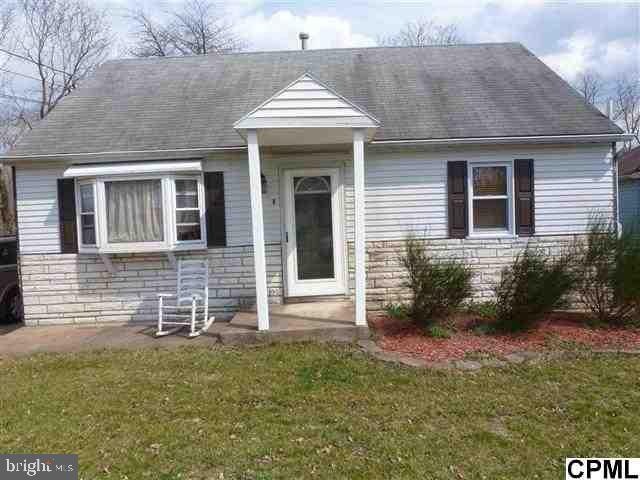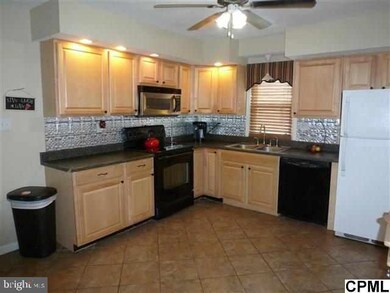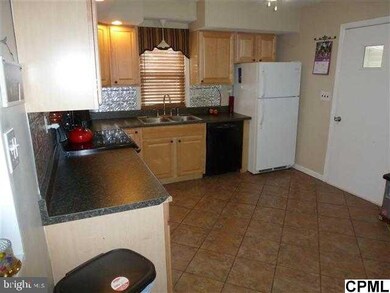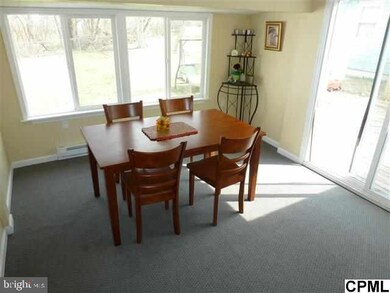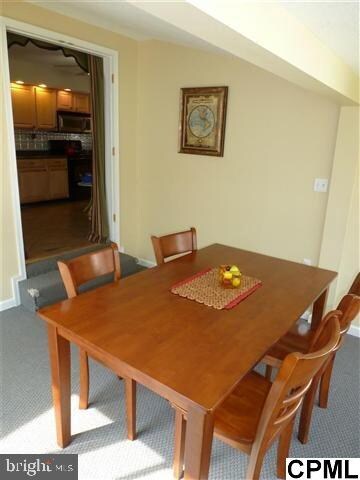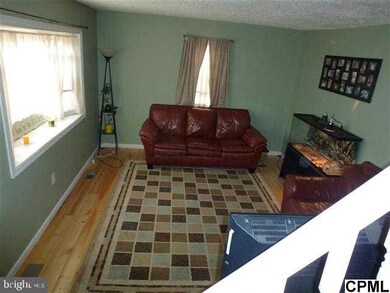
1715 Glenside Dr Harrisburg, PA 17109
Progress/Colonial Park NeighborhoodEstimated Value: $177,507 - $228,000
Highlights
- Cape Cod Architecture
- No HOA
- Formal Dining Room
- Deck
- Den
- Laundry Room
About This Home
As of August 2017Move right into this updated Cape Cod in Susquehanna Township. 3 Bedrooms, an oversize 1 car garage, finished lower level family room, bonus room upstairs, deck, patio, fenced yard. Remodeled kitchen with ceramic tile flooring. Low taxes. All appliances will convey in the sale. Seller installed radon mitigation system. Economic gas heat and hot water. Central air conditioning. Great Home. Make it yours!
Home Details
Home Type
- Single Family
Est. Annual Taxes
- $1,830
Year Built
- Built in 1956
Lot Details
- 9,148 Sq Ft Lot
- Chain Link Fence
- Cleared Lot
Parking
- 1 Car Garage
Home Design
- Cape Cod Architecture
- Fiberglass Roof
- Asphalt Roof
- Aluminum Siding
- Active Radon Mitigation
- Stick Built Home
Interior Spaces
- Property has 1.5 Levels
- Ceiling Fan
- Formal Dining Room
- Den
- Finished Basement
- Basement Fills Entire Space Under The House
Kitchen
- Electric Oven or Range
- Microwave
- Dishwasher
Bedrooms and Bathrooms
- 3 Bedrooms
- En-Suite Primary Bedroom
- 1 Full Bathroom
Laundry
- Laundry Room
- Dryer
- Washer
Outdoor Features
- Deck
Schools
- Susquehanna Township High School
Utilities
- Central Air
- 200+ Amp Service
Community Details
- No Home Owners Association
Listing and Financial Details
- Assessor Parcel Number 62030032000000
Ownership History
Purchase Details
Home Financials for this Owner
Home Financials are based on the most recent Mortgage that was taken out on this home.Purchase Details
Home Financials for this Owner
Home Financials are based on the most recent Mortgage that was taken out on this home.Purchase Details
Home Financials for this Owner
Home Financials are based on the most recent Mortgage that was taken out on this home.Purchase Details
Purchase Details
Similar Homes in the area
Home Values in the Area
Average Home Value in this Area
Purchase History
| Date | Buyer | Sale Price | Title Company |
|---|---|---|---|
| Jimenez Freddy A | $140,900 | None Available | |
| Grigsby Andrew C | $139,000 | -- | |
| Helman Thomas | $113,500 | -- | |
| Paulic Jacqueline | $95,000 | -- | |
| Paulic Jacqueline | $95,000 | -- |
Mortgage History
| Date | Status | Borrower | Loan Amount |
|---|---|---|---|
| Open | Jimenez Freddy A | $3,000 | |
| Previous Owner | Grigsby Andrew C | $12,451 | |
| Previous Owner | Grigsby Andrew C | $135,476 | |
| Previous Owner | Grigsby Andrew C | $2,524 | |
| Previous Owner | Helman Thomas | $113,500 |
Property History
| Date | Event | Price | Change | Sq Ft Price |
|---|---|---|---|---|
| 08/31/2017 08/31/17 | Sold | $140,900 | -2.8% | $78 / Sq Ft |
| 07/23/2017 07/23/17 | Pending | -- | -- | -- |
| 02/06/2017 02/06/17 | For Sale | $144,900 | -- | $81 / Sq Ft |
Tax History Compared to Growth
Tax History
| Year | Tax Paid | Tax Assessment Tax Assessment Total Assessment is a certain percentage of the fair market value that is determined by local assessors to be the total taxable value of land and additions on the property. | Land | Improvement |
|---|---|---|---|---|
| 2025 | $2,362 | $65,000 | $18,100 | $46,900 |
| 2024 | $2,129 | $65,000 | $18,100 | $46,900 |
| 2023 | $2,042 | $65,000 | $18,100 | $46,900 |
| 2022 | $2,016 | $65,000 | $18,100 | $46,900 |
| 2021 | $1,981 | $65,000 | $18,100 | $46,900 |
| 2020 | $1,981 | $65,000 | $18,100 | $46,900 |
| 2019 | $1,937 | $65,000 | $18,100 | $46,900 |
| 2018 | $1,830 | $65,000 | $18,100 | $46,900 |
| 2017 | $1,830 | $65,000 | $18,100 | $46,900 |
| 2016 | $0 | $65,000 | $18,100 | $46,900 |
| 2015 | -- | $65,000 | $18,100 | $46,900 |
| 2014 | -- | $65,000 | $18,100 | $46,900 |
Agents Affiliated with this Home
-
Joe Schuetz

Seller's Agent in 2017
Joe Schuetz
RE/MAX
(717) 591-5555
110 Total Sales
-
Jill Shemler

Buyer's Agent in 2017
Jill Shemler
Iron Valley Real Estate of Central PA
(717) 805-4889
4 in this area
63 Total Sales
Map
Source: Bright MLS
MLS Number: 1003230469
APN: 62-030-032
- 2329 Locust Ln
- 2336 Thornton Rd
- 2324 Highland Ave
- 3212 Trinity Rd
- 2808 Hillside St
- 3104 Hillside St
- 2904 Herr St
- 3004 Herr St
- 75 N 34th St
- 2319 Herr St
- 2805 Penbrook Ave
- 102 S 29th St
- 410 Belvedere Rd
- 2329 Canby St
- 106 S 28th St
- 2569 Walnut St
- 2516 Walnut St
- 2633 Canby St
- 3591 Mobile Rd
- 3208 Penbrook Ave
- 1715 Glenside Dr
- 1713 Glenside Dr
- 1717 Glenside Dr
- Lot A Glenside Dr
- LOT Glenside Dr
- 1711 Glenside Dr
- 1719 Glenside Dr
- 1712 Glenside Dr
- 1709 Glenside Dr
- 1710 Glenside Dr
- 1714 Glenside Dr
- 1721 Glenside Dr
- 1708 Glenside Dr
- 2 Sycamore Ct
- 0 Glenside Dr
- 2502 Evergreen Rd
- 1707 Glenside Dr
- 00 Sycamore Ct
- 2504 Evergreen Rd
- 1723 Glenside Dr
