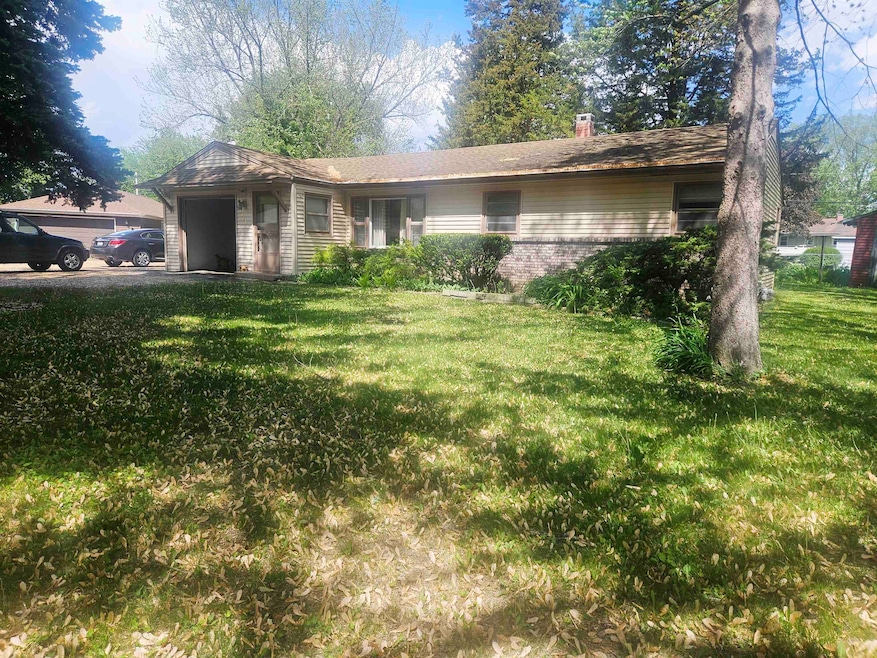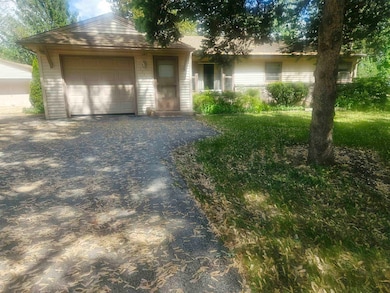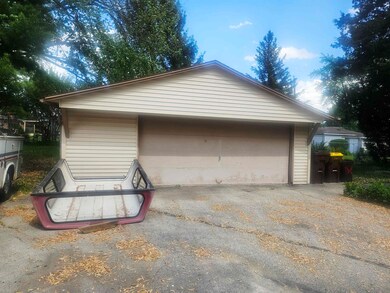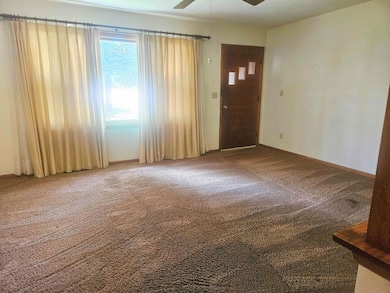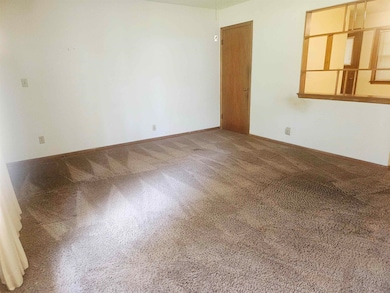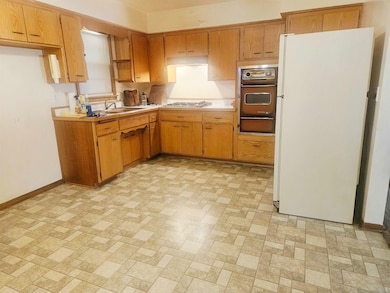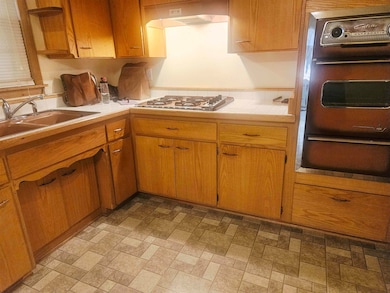
1715 Hackberry Ln Machesney Park, IL 61115
Estimated payment $1,320/month
Total Views
3,855
4
Beds
1
Bath
2,150
Sq Ft
$81
Price per Sq Ft
Highlights
- Ranch Style House
- Dry Bar
- Water Softener
- Screened Porch
- Forced Air Heating and Cooling System
About This Home
3 Bedroom home on .51 acres in the heart of Machesney Park. On a cul-de-sac Hard wood floors under carpet. Large eat in Kitchen. Beautiful 3 Season porch to enjoy the tranquility. Basement has a perfect rec room and spacious office. 1 car attached garage and detached 2.5 car garage. Come make it your own.
Home Details
Home Type
- Single Family
Est. Annual Taxes
- $4,215
Year Built
- Built in 1962
Lot Details
- 0.51 Acre Lot
Home Design
- Ranch Style House
- Shingle Roof
- Vinyl Siding
Interior Spaces
- Dry Bar
- Screened Porch
Kitchen
- <<builtInOvenToken>>
- Stove
- Gas Range
Bedrooms and Bathrooms
- 4 Bedrooms
- 1 Full Bathroom
Finished Basement
- Basement Fills Entire Space Under The House
- Sump Pump
- Laundry in Basement
Parking
- 3 Car Garage
- Garage Door Opener
- Driveway
Schools
- Harlem Jr Middle School
- Harlem High School
Utilities
- Forced Air Heating and Cooling System
- Gas Water Heater
- Water Softener
- Septic System
Map
Create a Home Valuation Report for This Property
The Home Valuation Report is an in-depth analysis detailing your home's value as well as a comparison with similar homes in the area
Home Values in the Area
Average Home Value in this Area
Tax History
| Year | Tax Paid | Tax Assessment Tax Assessment Total Assessment is a certain percentage of the fair market value that is determined by local assessors to be the total taxable value of land and additions on the property. | Land | Improvement |
|---|---|---|---|---|
| 2024 | $4,216 | $52,950 | $8,331 | $44,619 |
| 2023 | $1,896 | $47,025 | $7,399 | $39,626 |
| 2022 | $2,065 | $42,890 | $6,748 | $36,142 |
| 2021 | $2,072 | $39,890 | $6,276 | $33,614 |
| 2020 | $2,009 | $37,997 | $5,978 | $32,019 |
| 2019 | $2,168 | $36,396 | $5,726 | $30,670 |
| 2018 | $2,448 | $35,202 | $5,538 | $29,664 |
| 2017 | $2,441 | $34,236 | $5,386 | $28,850 |
| 2016 | $2,459 | $33,555 | $5,279 | $28,276 |
| 2015 | $2,488 | $32,968 | $5,187 | $27,781 |
| 2014 | $2,476 | $32,968 | $5,187 | $27,781 |
Source: Public Records
Property History
| Date | Event | Price | Change | Sq Ft Price |
|---|---|---|---|---|
| 05/21/2025 05/21/25 | Pending | -- | -- | -- |
| 05/16/2025 05/16/25 | For Sale | $175,000 | -- | $81 / Sq Ft |
Source: NorthWest Illinois Alliance of REALTORS®
Similar Homes in the area
Source: NorthWest Illinois Alliance of REALTORS®
MLS Number: 202502530
APN: 08-29-376-010
Nearby Homes
- 4603 Pine Al Dr
- 1517 Juniper Ln
- 4714 Pine Al Dr
- 4713 Pine Al Dr
- 4653 Apollo Dr
- 1521 Harlem Rd
- 8212 Cameo Dr
- 8572 Delta Dr
- 8018 Scott Ln
- 1308 van Stone Dr
- 8624 Scott Ln
- 8632 Scott Ln
- 8640 Scott Ln
- 8648 Scott Ln
- 8664 Scott Ln
- 8680 Scott Ln
- 8696 Scott Ln
- 1204 van Stone Dr
- 5182 Seaton Hall Dr
- 7407 Saturn St
