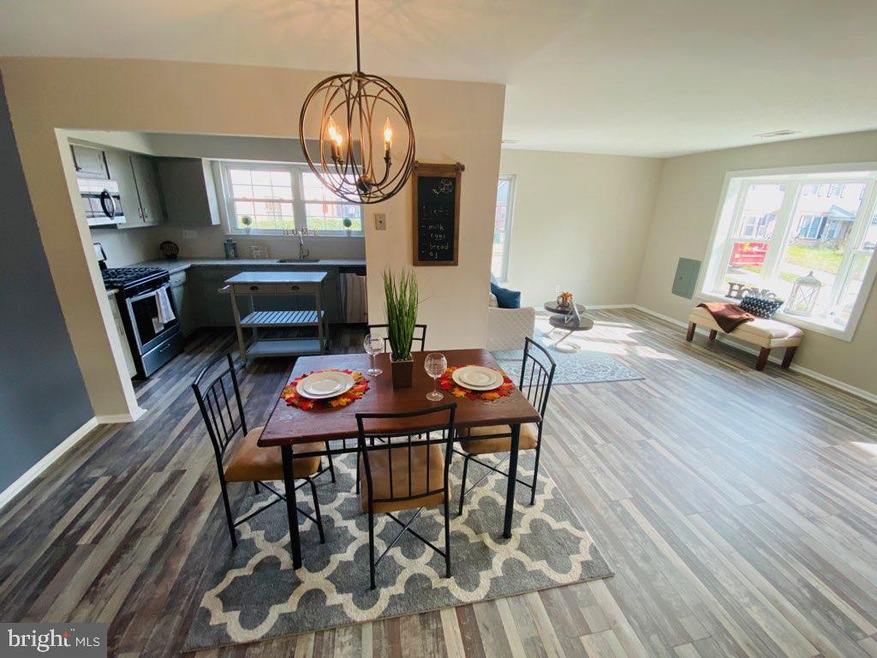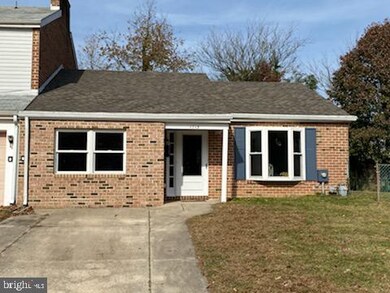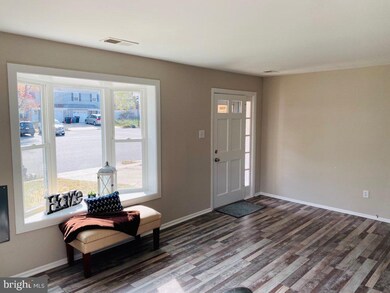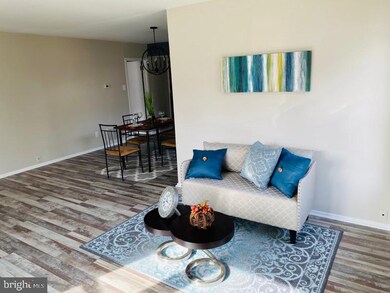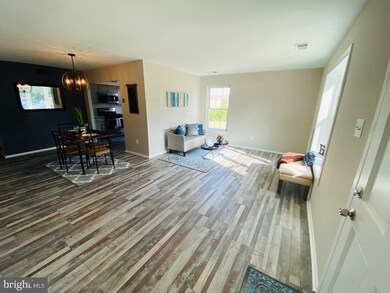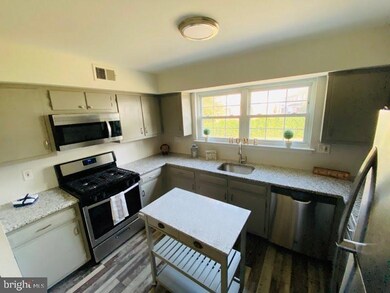
1715 Heather Place Clementon, NJ 08021
Estimated Value: $154,000 - $271,000
Highlights
- Colonial Architecture
- Living Room
- Dining Room
- No HOA
- Forced Air Heating and Cooling System
About This Home
As of December 2019Welcome Home to this delightful, renovated 3 bedroom end unit located in a quiet cul-de-sac within desirable Cherrywood neighborhood! Outside, the brick exterior, new roof, updated windows and large corner lot grab your attention! Enter into a spacious open concept main living space with neutral paint and large plank laminate wood floors flowing throughout the living, dining, and kitchen! The kitchen boasts a convenient u-shaped layout with neutral cabinets, granite counters, unique backs plash and stainless appliances! Continue down the hall where three spacious bedrooms are found with large closets and the same stunning updates found in the main area. The full bath is easily accessible to all bedrooms and boasts tasteful tiled tub surround, tile flooring and updated fixtures throughout. A spacious laundry room contains a full size washer & dryer as well as the new HVAC & Hot Water Heater making this a worry-free purchase! The large back yard is fenced with concrete patio, perfect for entertaining. This home is close to major roadways, shopping and dining. Low Taxes! Don't delay!
Last Agent to Sell the Property
Keller Williams Realty - Washington Township License #0559622 Listed on: 11/12/2019

Townhouse Details
Home Type
- Townhome
Est. Annual Taxes
- $3,960
Year Built
- Built in 1973 | Remodeled in 2019
Lot Details
- 5,330 Sq Ft Lot
- Lot Dimensions are 53.30 x 100.00
Parking
- Driveway
Home Design
- Colonial Architecture
- Brick Exterior Construction
Interior Spaces
- 1,300 Sq Ft Home
- Property has 1 Level
- Living Room
- Dining Room
- Laundry on main level
Bedrooms and Bathrooms
- 3 Main Level Bedrooms
- 1 Full Bathroom
Utilities
- Forced Air Heating and Cooling System
Community Details
- No Home Owners Association
- Cherrywood Subdivision
Listing and Financial Details
- Tax Lot 00040
- Assessor Parcel Number 15-13201-00040
Ownership History
Purchase Details
Home Financials for this Owner
Home Financials are based on the most recent Mortgage that was taken out on this home.Purchase Details
Home Financials for this Owner
Home Financials are based on the most recent Mortgage that was taken out on this home.Purchase Details
Purchase Details
Home Financials for this Owner
Home Financials are based on the most recent Mortgage that was taken out on this home.Purchase Details
Home Financials for this Owner
Home Financials are based on the most recent Mortgage that was taken out on this home.Purchase Details
Home Financials for this Owner
Home Financials are based on the most recent Mortgage that was taken out on this home.Purchase Details
Similar Homes in Clementon, NJ
Home Values in the Area
Average Home Value in this Area
Purchase History
| Date | Buyer | Sale Price | Title Company |
|---|---|---|---|
| Boche Erwin A | $129,900 | Your Hometown Title Llc | |
| Nteekos Kostantinos | $71,301 | Core Title | |
| Secretary Of Housing & Urban Development | -- | None Available | |
| New Jersey Housing And Mortgage Finance | -- | Attorney | |
| Camorota Nicholas | $141,900 | -- | |
| Moyers Christopher J | $71,900 | -- | |
| Veach Raymond F | $73,500 | -- |
Mortgage History
| Date | Status | Borrower | Loan Amount |
|---|---|---|---|
| Open | Boche Erwin A | $89,900 | |
| Previous Owner | Camorota Nicholas | $139,707 | |
| Previous Owner | Moyers Christopher J | $57,500 |
Property History
| Date | Event | Price | Change | Sq Ft Price |
|---|---|---|---|---|
| 12/13/2019 12/13/19 | Sold | $129,900 | 0.0% | $100 / Sq Ft |
| 11/25/2019 11/25/19 | Pending | -- | -- | -- |
| 11/12/2019 11/12/19 | For Sale | $129,900 | +82.2% | $100 / Sq Ft |
| 09/29/2019 09/29/19 | Sold | $71,301 | -7.4% | $68 / Sq Ft |
| 08/26/2019 08/26/19 | Pending | -- | -- | -- |
| 08/23/2019 08/23/19 | Price Changed | $77,022 | 0.0% | $73 / Sq Ft |
| 08/23/2019 08/23/19 | For Sale | $77,022 | +8.0% | $73 / Sq Ft |
| 08/20/2019 08/20/19 | Off Market | $71,301 | -- | -- |
| 08/15/2019 08/15/19 | Pending | -- | -- | -- |
| 07/12/2019 07/12/19 | Price Changed | $83,720 | -8.0% | $80 / Sq Ft |
| 06/07/2019 06/07/19 | For Sale | $91,000 | +82.0% | $87 / Sq Ft |
| 10/01/2015 10/01/15 | Sold | $50,000 | -16.5% | $38 / Sq Ft |
| 08/18/2015 08/18/15 | Pending | -- | -- | -- |
| 08/18/2015 08/18/15 | For Sale | $59,900 | 0.0% | $46 / Sq Ft |
| 11/01/2012 11/01/12 | Rented | $1,190 | -8.5% | -- |
| 10/22/2012 10/22/12 | Under Contract | -- | -- | -- |
| 07/16/2012 07/16/12 | For Rent | $1,300 | -- | -- |
Tax History Compared to Growth
Tax History
| Year | Tax Paid | Tax Assessment Tax Assessment Total Assessment is a certain percentage of the fair market value that is determined by local assessors to be the total taxable value of land and additions on the property. | Land | Improvement |
|---|---|---|---|---|
| 2024 | $4,198 | $97,700 | $39,200 | $58,500 |
| 2023 | $4,198 | $97,700 | $39,200 | $58,500 |
| 2022 | $4,153 | $97,700 | $39,200 | $58,500 |
| 2021 | $4,057 | $97,700 | $39,200 | $58,500 |
| 2020 | $4,054 | $97,700 | $39,200 | $58,500 |
| 2019 | $3,960 | $97,700 | $39,200 | $58,500 |
| 2018 | $0 | $97,700 | $39,200 | $58,500 |
| 2017 | $0 | $97,700 | $39,200 | $58,500 |
| 2016 | $3,701 | $97,700 | $39,200 | $58,500 |
| 2015 | $3,430 | $97,700 | $39,200 | $58,500 |
| 2014 | $3,404 | $97,700 | $39,200 | $58,500 |
Agents Affiliated with this Home
-
Daniel Mauz

Seller's Agent in 2019
Daniel Mauz
Keller Williams Realty - Washington Township
(856) 343-0130
44 in this area
685 Total Sales
-
Cheryl Dare

Seller's Agent in 2019
Cheryl Dare
Real Broker, LLC
(856) 556-0637
2 in this area
40 Total Sales
-
Holly Lockwood

Buyer's Agent in 2019
Holly Lockwood
Keller Williams Realty - Atlantic Shore
(856) 298-0940
1 in this area
81 Total Sales
-
Dave Beach

Seller's Agent in 2015
Dave Beach
RE/MAX
(609) 685-4942
15 in this area
453 Total Sales
-
Terry Grayson

Buyer's Agent in 2015
Terry Grayson
Keller Williams Realty - Cherry Hill
(267) 254-2170
10 in this area
208 Total Sales
-
Michael Carducci

Seller's Agent in 2012
Michael Carducci
BHHS Fox & Roach
(609) 472-1093
28 Total Sales
Map
Source: Bright MLS
MLS Number: NJCD381070
APN: 15-13201-0000-00040
- 1713 Willow Place
- 1603 Royal Place
- 11 Summit Ct
- 112 Brookdale Place
- 102 Brookdale Place
- 14 Blue Jay Dr
- 904 Emerson Ct
- 15 Oriole Place
- 21 Oriole Place
- 57 Sunset Dr
- 522 Highland Estates
- 510 Highland Estates
- 1145 Little Gloucester Rd
- 782 Erial Rd
- 1 Little Pond Dr
- 3 Little Pond Dr
- 2 Little Pond Dr
- 5 Little Pond Dr
- 7 Little Pond Dr
- 15 Braemar Ave
- 1715 Heather Place
- 1713 Heather Place
- 1711 Heather Place
- 219 Laurel Place
- 217 Laurel Place
- 215 Laurel Place
- 1709 Heather Place
- 1719 Heather Place
- 1606 Winding Way
- 213 Laurel Place
- 1718 Heather Place
- 1707 Heather Place
- 221 Laurel Place
- 1608 Winding Way
- 1604 Winding Way
- 1705 Heather Place
- 220 Laurel Place
- 1716 Heather Place
- 211 Laurel Place
- 1706 Heather Place
