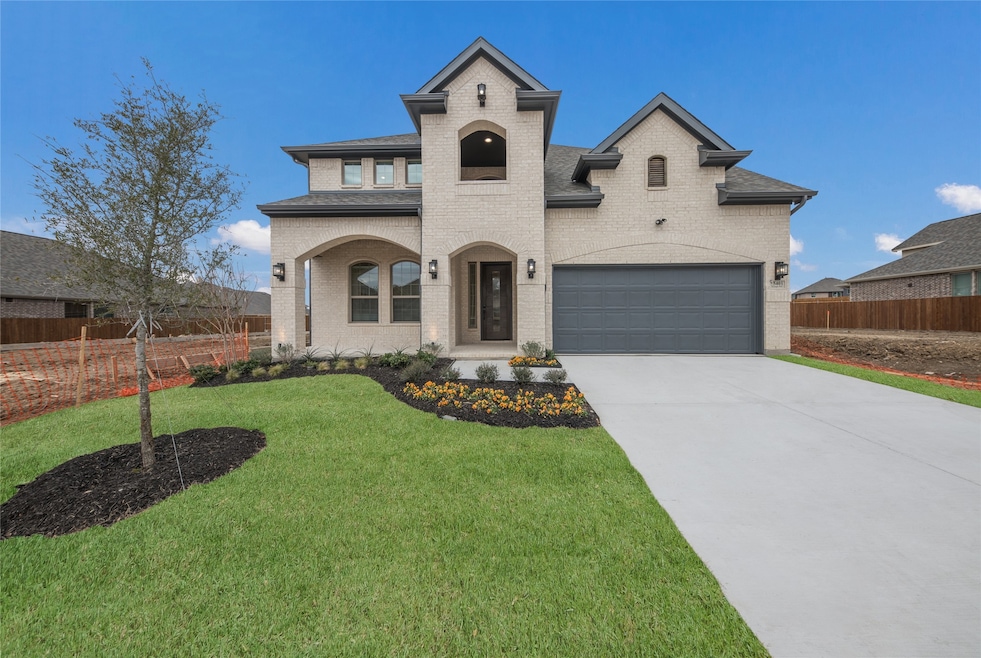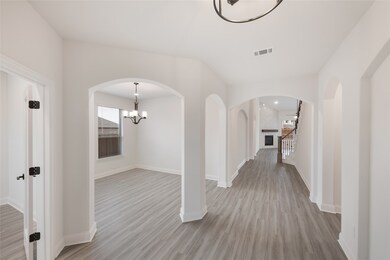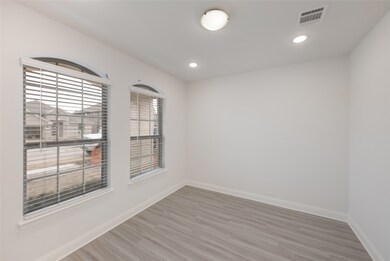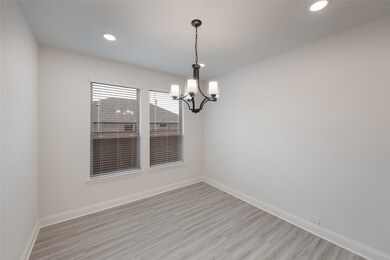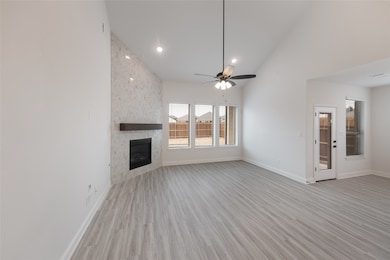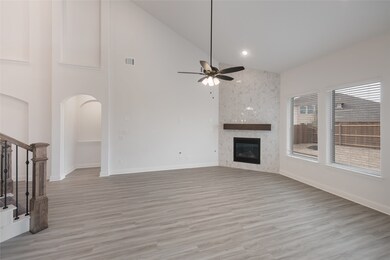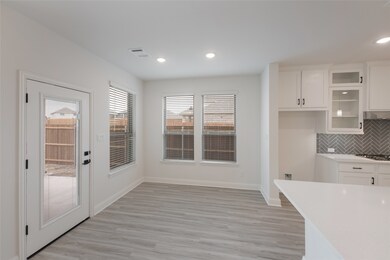
1715 Highwood Rd Forney, TX 75126
Estimated payment $3,361/month
Highlights
- New Construction
- Community Lake
- Community Pool
- Fishing
- Contemporary Architecture
- Covered patio or porch
About This Home
MLS# 20902194 - Built by Chesmar Homes - Aug 2025 completion! ~ The Wimberley Plan is a gorgeous 2-story with a 4 Bedrooms, 3.5 bath, and 2-Car front entry garage, large Family room open into the kitchen and dining room, perfect for the family that likes to entertain or just be together. Gorgeous Quartz kitchen countertops with white cabinets color. Las Lomas is located in the highly desirable city of Forney, Las Lomas offers an ideal blend of open space and a comfortable lifestyle. Also, it is walking distance from the elementary school!
Home Details
Home Type
- Single Family
Year Built
- Built in 2025 | New Construction
Lot Details
- 6,000 Sq Ft Lot
- Lot Dimensions are 50x120
- Wood Fence
- Landscaped
- Sprinkler System
HOA Fees
- $260 Monthly HOA Fees
Parking
- 2 Car Attached Garage
- Garage Door Opener
Home Design
- Contemporary Architecture
- Brick Exterior Construction
- Slab Foundation
- Composition Roof
- Concrete Siding
Interior Spaces
- 3,025 Sq Ft Home
- 2-Story Property
- ENERGY STAR Qualified Windows
- Family Room with Fireplace
- Washer and Electric Dryer Hookup
Kitchen
- Dishwasher
- Disposal
Flooring
- Carpet
- Laminate
- Ceramic Tile
Bedrooms and Bathrooms
- 4 Bedrooms
- Low Flow Plumbing Fixtures
Home Security
- Carbon Monoxide Detectors
- Fire and Smoke Detector
Eco-Friendly Details
- Energy-Efficient Construction
- Energy-Efficient HVAC
- Energy-Efficient Insulation
- Energy-Efficient Thermostat
Outdoor Features
- Covered patio or porch
Schools
- Willett Elementary School
- Forney High School
Utilities
- Central Heating and Cooling System
- Cable TV Available
Listing and Financial Details
- Legal Lot and Block 8 / D
- Assessor Parcel Number 1715 Highwood
Community Details
Overview
- Association fees include management
- Ccmc Management Association
- Las Lomas 50S Subdivision
- Community Lake
Recreation
- Community Playground
- Community Pool
- Fishing
Map
Home Values in the Area
Average Home Value in this Area
Property History
| Date | Event | Price | Change | Sq Ft Price |
|---|---|---|---|---|
| 06/30/2025 06/30/25 | Pending | -- | -- | -- |
| 04/12/2025 04/12/25 | For Sale | $474,367 | -- | $157 / Sq Ft |
Similar Homes in Forney, TX
Source: North Texas Real Estate Information Systems (NTREIS)
MLS Number: 20902194
- 1720 Highwood Rd
- 1714 Highwood Rd
- 1908 Huron Dr
- 1722 Highwood Rd
- 1724 Highwood Rd
- 1521 Teton Dr
- 1917 Huron Dr
- 1518 Teton Dr
- 1354 Chisos Way
- 1360 Chisos Way
- 1346 Chisos Way
- 1319 Chisos Way
- 2107 Ozarks Ct
- 1338 Chisos Way
- 1310 Chisos Way
- 1117 Alaska Dr
- 1111 Alaska Dr
- 1105 Alaska Dr
- 1106 Alaska Dr
- 1505 Robinson Rd
