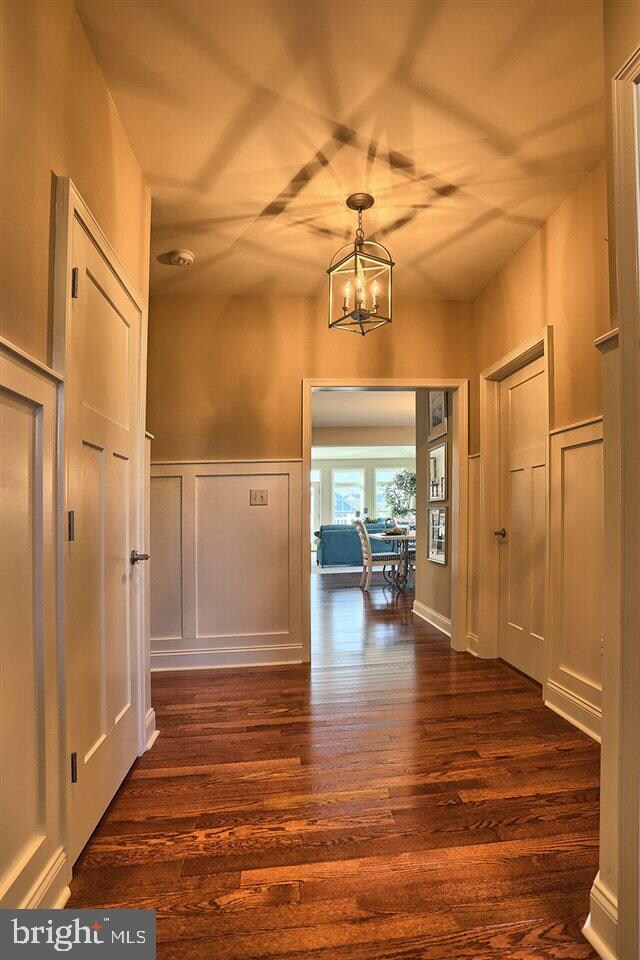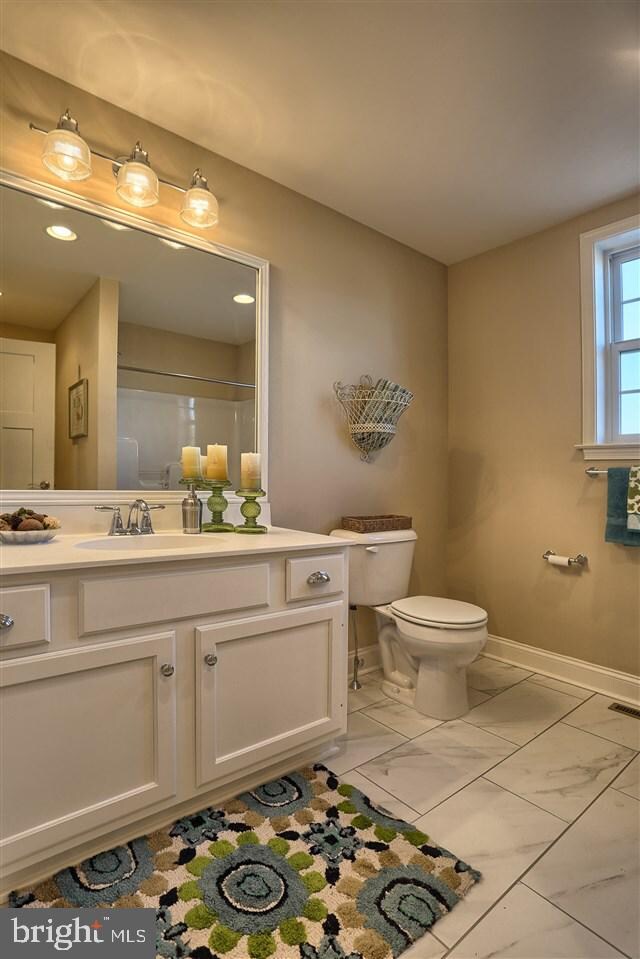
1715 Jerusalem Rd Mechanicsburg, PA 17050
Hampden NeighborhoodHighlights
- Newly Remodeled
- Den
- Patio
- Winding Creek Elementary School Rated A
- Formal Dining Room
- Laundry Room
About This Home
As of August 2017Yingst popular Fleetwood floorplan offers an open floor plan with living room, dining room, and kitchen with island and hardwood floors. Master bedroom suite with walk in closet. 2nd bedroom and full bath on main and 3rd bedroom and full bath on 2nd floor with private access from mudroom/laundry. Taxes are estimated. Pictures are of similar unit with multiple upgrades. Contact listing agent for current incentives. PLEASE NOTE: HOME IS CURRENT MODEL AND IS NOT FOR SALE AT PRESENT TIME.
Last Agent to Sell the Property
RE/MAX 1st Advantage License #RS289740 Listed on: 09/16/2016

Townhouse Details
Home Type
- Townhome
Est. Annual Taxes
- $3,800
Year Built
- Built in 2017 | Newly Remodeled
Lot Details
- 4,356 Sq Ft Lot
- Cleared Lot
HOA Fees
- $105 Monthly HOA Fees
Home Design
- Fiberglass Roof
- Asphalt Roof
- Stone Siding
- Vinyl Siding
- Stick Built Home
Interior Spaces
- 2,101 Sq Ft Home
- Property has 2 Levels
- Gas Fireplace
- Formal Dining Room
- Den
- Laundry Room
Kitchen
- Electric Oven or Range
- Microwave
- Dishwasher
- Disposal
Bedrooms and Bathrooms
- 3 Bedrooms
- En-Suite Primary Bedroom
- 3 Full Bathrooms
Basement
- Walk-Out Basement
- Interior Basement Entry
- Basement with some natural light
Parking
- 2 Car Garage
- Garage Door Opener
- Driveway
- On-Street Parking
- Off-Street Parking
Outdoor Features
- Patio
Utilities
- Forced Air Heating and Cooling System
- 200+ Amp Service
- Cable TV Available
Community Details
- $250 Other Monthly Fees
- Built by Yingst Builders
- Thornhill Subdivision
Listing and Financial Details
- Assessor Parcel Number 10151281136
Ownership History
Purchase Details
Home Financials for this Owner
Home Financials are based on the most recent Mortgage that was taken out on this home.Similar Homes in Mechanicsburg, PA
Home Values in the Area
Average Home Value in this Area
Purchase History
| Date | Type | Sale Price | Title Company |
|---|---|---|---|
| Warranty Deed | $341,900 | None Available |
Mortgage History
| Date | Status | Loan Amount | Loan Type |
|---|---|---|---|
| Open | $40,000 | New Conventional | |
| Open | $60,000 | Credit Line Revolving | |
| Open | $304,000 | New Conventional | |
| Closed | $318,000 | New Conventional | |
| Closed | $331,643 | New Conventional |
Property History
| Date | Event | Price | Change | Sq Ft Price |
|---|---|---|---|---|
| 09/17/2024 09/17/24 | Rented | $2,795 | 0.0% | -- |
| 09/10/2024 09/10/24 | For Rent | $2,795 | 0.0% | -- |
| 08/23/2017 08/23/17 | Sold | $341,900 | +30.5% | $163 / Sq Ft |
| 06/21/2017 06/21/17 | Pending | -- | -- | -- |
| 09/16/2016 09/16/16 | For Sale | $261,900 | -- | $125 / Sq Ft |
Tax History Compared to Growth
Tax History
| Year | Tax Paid | Tax Assessment Tax Assessment Total Assessment is a certain percentage of the fair market value that is determined by local assessors to be the total taxable value of land and additions on the property. | Land | Improvement |
|---|---|---|---|---|
| 2025 | $4,881 | $326,100 | $63,800 | $262,300 |
| 2024 | $4,625 | $326,100 | $63,800 | $262,300 |
| 2023 | $4,372 | $326,100 | $63,800 | $262,300 |
| 2022 | $4,256 | $326,100 | $63,800 | $262,300 |
| 2021 | $4,156 | $326,100 | $63,800 | $262,300 |
| 2020 | $4,071 | $326,100 | $63,800 | $262,300 |
| 2019 | $3,998 | $326,100 | $63,800 | $262,300 |
| 2018 | $3,924 | $326,100 | $63,800 | $262,300 |
| 2017 | $676 | $57,300 | $57,300 | $0 |
| 2016 | -- | $57,300 | $57,300 | $0 |
| 2015 | -- | $57,300 | $57,300 | $0 |
Agents Affiliated with this Home
-
Reddy Sanivarapu

Seller's Agent in 2024
Reddy Sanivarapu
Cavalry Realty LLC
(717) 319-8689
48 in this area
255 Total Sales
-
datacorrect BrightMLS
d
Buyer's Agent in 2024
datacorrect BrightMLS
Non Subscribing Office
-
PAULA VON SCHMID

Seller's Agent in 2017
PAULA VON SCHMID
RE/MAX
(717) 497-1487
55 in this area
76 Total Sales
-
DANIELLE MOORE

Buyer's Agent in 2017
DANIELLE MOORE
Coldwell Banker Realty
(717) 775-4200
1 in this area
66 Total Sales
Map
Source: Bright MLS
MLS Number: 1003220721
APN: 10-15-1281-136
- 1605 Revere Dr
- 6122 Wallingford Way
- 1605 Quincey Dr
- 5028 Amelias Path W
- Lot 6 Signal Hill Dr
- 5400 Rivendale Blvd
- 5435 Bonnyrigg Ct
- 5355 Mendenhall Dr
- 1802 Signal Hill Dr
- 5007 Amelias Path E
- 6203 Locust Ln
- 1430 Amherst Ct
- 5150 Mendenhall Dr
- 1775 Eliza Way
- 1730 Adeline Dr
- Lot 7 Signal Hill Dr
- 5035 Mendenhall Dr
- 1518 Inverness Dr
- 1780 Eliza Way
- 6202 Crofton Ct






