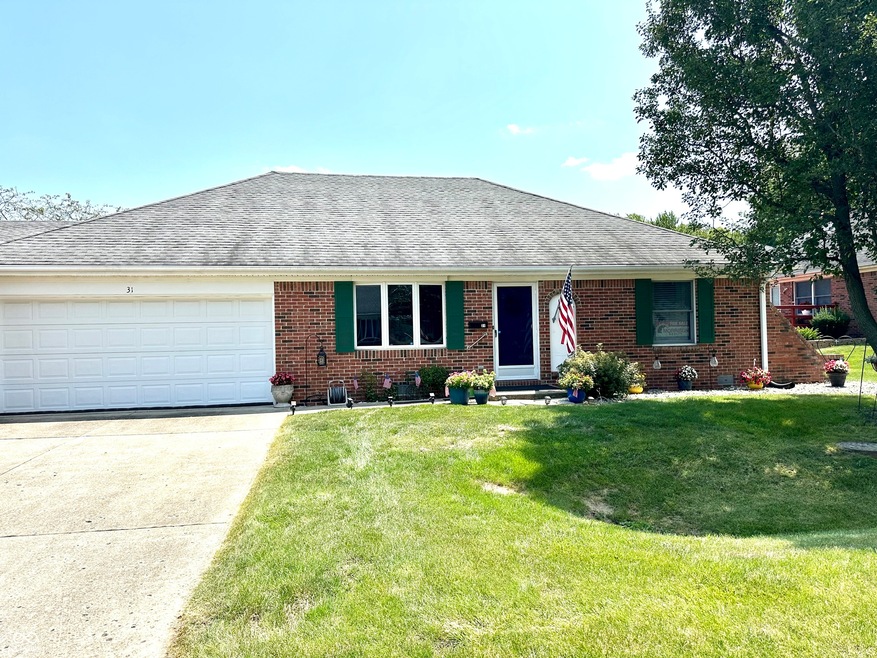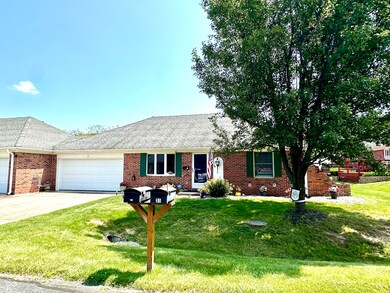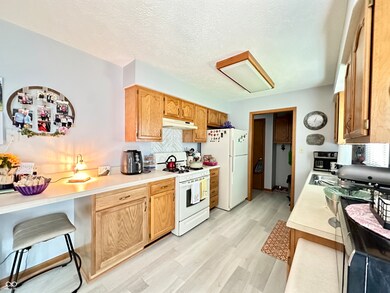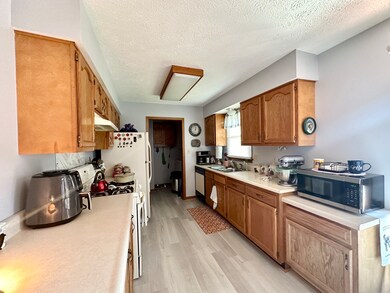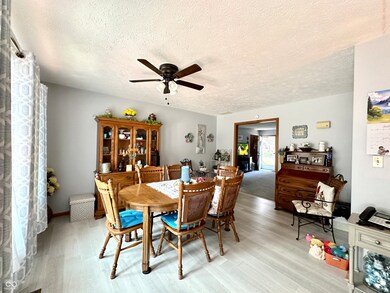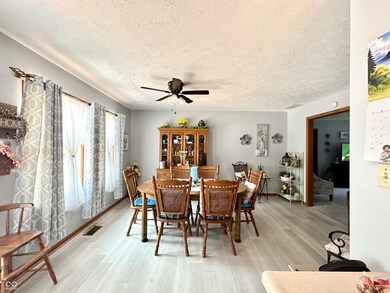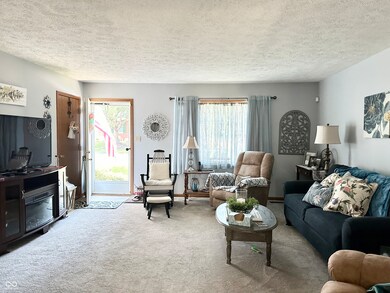
1715 Lebanon Rd Unit 31 Crawfordsville, IN 47933
Highlights
- Deck
- Galley Kitchen
- Woodwork
- Ranch Style House
- 2 Car Attached Garage
- Walk-In Closet
About This Home
As of June 2025Are you ready to simplify your life? This appealing condo has a full brick exterior and it is located in Montgomery Place II, on the east side of Crawfordsville. This floor plan has a comfortable and convenient living space. Featuring 2 bedrooms, 2 full bathrooms, and a 2 car finished garage. The floor plan allows a lot of natural light, making the space feel bright and inviting. The master bedroom features 2 walk-in closets. The master bath has a walk-in shower whereas the 2nd full bath features a tub/shower. An ample sized dining area allows for space for a large table and hutch, or use the extra space for a desk if desired. Water, sewer, lawn, and exterior maintenance are included in the $300 a month HOA fee. Crawl space and termite inspections conducted regularly by HOA. The community offers a peaceful atmosphere and well-maintained landscaping. The wood deck off of the dining/kitchen area has a privacy screen, and overlooks the grassy area between the condos. Flooring has been replaced in the past few years and there is neutral paint throughout. All appliances stay! Don't miss out on this opportunity to own a beautiful brick duplex condo in a desirable location.
Last Agent to Sell the Property
Keller Williams-Morrison Brokerage Email: lesliepyle91@gmail.com License #RB14042234 Listed on: 07/27/2024

Property Details
Home Type
- Condominium
Est. Annual Taxes
- $54
Year Built
- Built in 1994
HOA Fees
- $300 Monthly HOA Fees
Parking
- 2 Car Attached Garage
Home Design
- Ranch Style House
- Patio Lot
- Brick Exterior Construction
- Block Foundation
Interior Spaces
- 1,279 Sq Ft Home
- Woodwork
- Paddle Fans
- Attic Access Panel
- Monitored
Kitchen
- Galley Kitchen
- Gas Oven
- Range Hood
- Dishwasher
- Disposal
Bedrooms and Bathrooms
- 2 Bedrooms
- Walk-In Closet
- 2 Full Bathrooms
Laundry
- Laundry on main level
- Dryer
- Washer
Accessible Home Design
- Halls are 36 inches wide or more
- Accessibility Features
Schools
- North Montgomery Middle School
- North Montgomery High School
Utilities
- Heating system powered by renewable energy
- Forced Air Heating System
- Gas Water Heater
Additional Features
- Deck
- 1 Common Wall
Listing and Financial Details
- Assessor Parcel Number 540733442002031030
- Seller Concessions Not Offered
Community Details
Overview
- Association fees include home owners, sewer, insurance, lawncare, ground maintenance, maintenance structure
- Association Phone (765) 376-1387
- Montgomery Place Subdivision
- The community has rules related to covenants, conditions, and restrictions
Security
- Fire and Smoke Detector
Ownership History
Purchase Details
Home Financials for this Owner
Home Financials are based on the most recent Mortgage that was taken out on this home.Purchase Details
Home Financials for this Owner
Home Financials are based on the most recent Mortgage that was taken out on this home.Purchase Details
Purchase Details
Purchase Details
Similar Home in Crawfordsville, IN
Home Values in the Area
Average Home Value in this Area
Purchase History
| Date | Type | Sale Price | Title Company |
|---|---|---|---|
| Special Warranty Deed | -- | Partners Title | |
| Warranty Deed | $153,000 | None Listed On Document | |
| Quit Claim Deed | $153,000 | None Listed On Document | |
| Interfamily Deed Transfer | -- | None Available | |
| Warranty Deed | -- | Partners Title Group Inc | |
| Quit Claim Deed | -- | None Available |
Property History
| Date | Event | Price | Change | Sq Ft Price |
|---|---|---|---|---|
| 06/06/2025 06/06/25 | Sold | $212,500 | -1.6% | $166 / Sq Ft |
| 05/05/2025 05/05/25 | Pending | -- | -- | -- |
| 04/21/2025 04/21/25 | Price Changed | $215,999 | -1.8% | $169 / Sq Ft |
| 03/24/2025 03/24/25 | Price Changed | $219,999 | -0.9% | $172 / Sq Ft |
| 02/27/2025 02/27/25 | Price Changed | $221,999 | -0.2% | $174 / Sq Ft |
| 02/07/2025 02/07/25 | Price Changed | $222,499 | -0.2% | $174 / Sq Ft |
| 01/18/2025 01/18/25 | Price Changed | $222,999 | -0.9% | $174 / Sq Ft |
| 12/22/2024 12/22/24 | For Sale | $224,999 | +47.1% | $176 / Sq Ft |
| 10/08/2024 10/08/24 | Sold | $153,000 | -7.3% | $120 / Sq Ft |
| 09/11/2024 09/11/24 | Pending | -- | -- | -- |
| 07/28/2024 07/28/24 | For Sale | $165,000 | -- | $129 / Sq Ft |
Tax History Compared to Growth
Tax History
| Year | Tax Paid | Tax Assessment Tax Assessment Total Assessment is a certain percentage of the fair market value that is determined by local assessors to be the total taxable value of land and additions on the property. | Land | Improvement |
|---|---|---|---|---|
| 2024 | $55 | $156,800 | $19,200 | $137,600 |
| 2023 | $54 | $163,800 | $19,200 | $144,600 |
| 2022 | $58 | $147,900 | $19,200 | $128,700 |
| 2021 | $57 | $126,900 | $19,200 | $107,700 |
| 2020 | $51 | $121,000 | $19,200 | $101,800 |
| 2019 | $55 | $122,800 | $19,200 | $103,600 |
| 2018 | $54 | $107,400 | $15,900 | $91,500 |
| 2017 | $48 | $105,400 | $15,900 | $89,500 |
| 2016 | $47 | $101,100 | $15,900 | $85,200 |
| 2014 | $45 | $100,100 | $15,900 | $84,200 |
| 2013 | $45 | $97,500 | $15,900 | $81,600 |
Agents Affiliated with this Home
-
Stefan Stevenson

Seller's Agent in 2025
Stefan Stevenson
Stevenson Realty Group
(765) 366-0694
26 Total Sales
-
C
Buyer's Agent in 2025
Cooper Tarter
Keller Williams-Morrison
-
Leslie Cooper-Pyle

Seller's Agent in 2024
Leslie Cooper-Pyle
Keller Williams-Morrison
(765) 366-1311
353 Total Sales
Map
Source: MIBOR Broker Listing Cooperative®
MLS Number: 21992972
APN: 54-07-33-442-002.031-030
- 800 Eastfield Dr
- 258 N Center Ln
- 1800 Eastfield Dr
- 2 W Park Ln
- 1840 1842 Indianapolis Rd
- 9 E Park Ln
- 1212 E Main St
- 135 Crestwood Ave
- 1210 E Main St
- 227 Diamond Ln
- 401 Louise Ave
- 202 Diamond Ln
- 408 Wilson Ave
- 103 Bentley Dr
- 1013 E Pike St
- 0 North Dr
- 1807 Michigan St
- 807 E Main St
- 202 Woodlawn Place
- 602 Valley Dr
