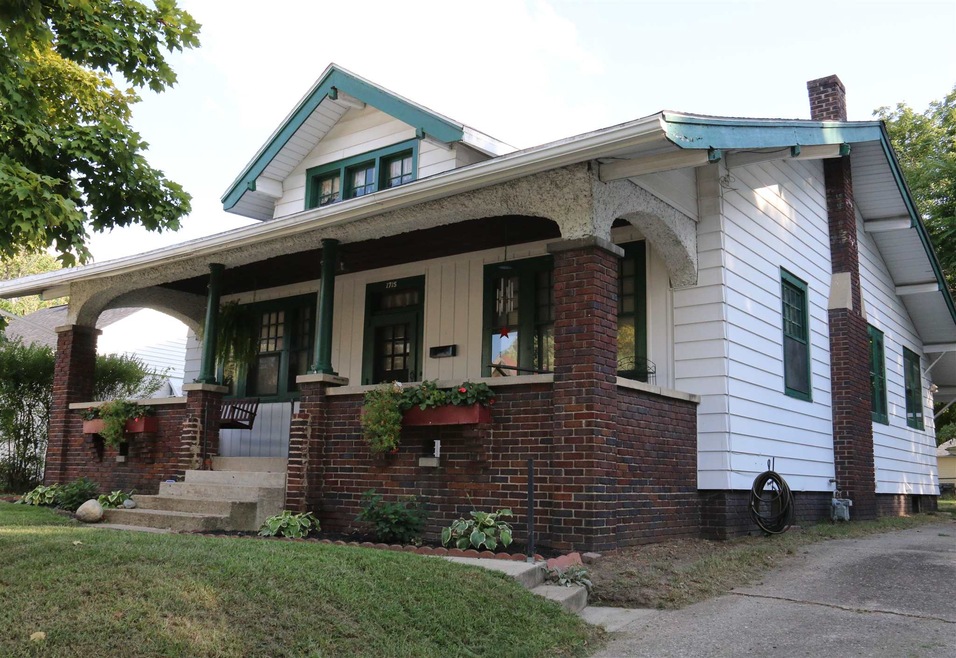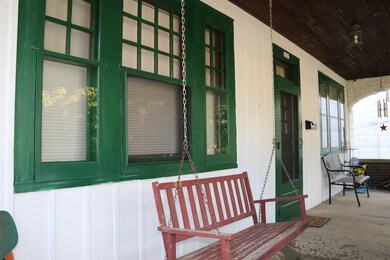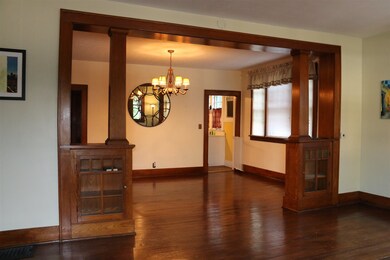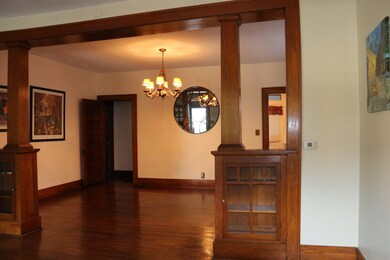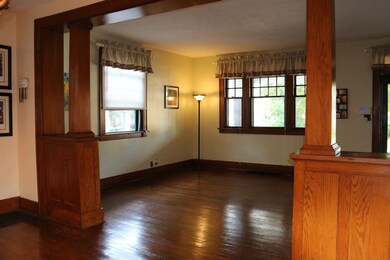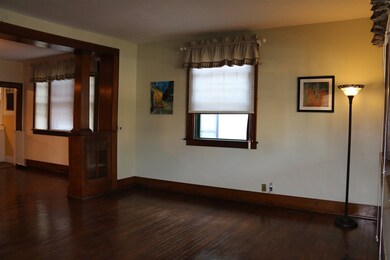
1715 Morton St Lafayette, IN 47904
Hanna NeighborhoodHighlights
- Wood Flooring
- Porch
- Bungalow
- 1 Car Detached Garage
- Woodwork
- 4-minute walk to Linnwood Park
About This Home
As of July 20211715 Morton Street is conveniently located just minutes from historic downtown or campus. This is one of a small number of Sears built homes! Right from the curb, you will fall in love with the charm of the partial brick exterior and front porch with a swing! Walking into the home, you will notice the detailed wood-work, built-ins, hardwood floors, and the comfortable amount of living space this home has to offer. This home has 3 bedrooms and 1.5 bathrooms on the main floor, and downstairs there is a basement that is perfect for storage or a workshop! Outside, there is a 1 car detached garage with a driveway and a great amount of space in the front and back yard! This home is ready for new owners, so don't miss out on this charming Sears built bungalow that is right in the heart of Lafayette!
Home Details
Home Type
- Single Family
Est. Annual Taxes
- $1,792
Year Built
- Built in 1926
Lot Details
- 5,900 Sq Ft Lot
- Lot Dimensions are 50x118
- Property is zoned A1
Parking
- 1 Car Detached Garage
- Driveway
- Off-Street Parking
Home Design
- Bungalow
- Brick Exterior Construction
- Asphalt Roof
Interior Spaces
- 1-Story Property
- Woodwork
- Ceiling Fan
- Wood Flooring
Bedrooms and Bathrooms
- 4 Bedrooms
Basement
- Basement Fills Entire Space Under The House
- Exterior Basement Entry
- Block Basement Construction
- 1 Bathroom in Basement
- 1 Bedroom in Basement
Utilities
- Forced Air Heating and Cooling System
- Heating System Uses Gas
Additional Features
- Porch
- Suburban Location
Listing and Financial Details
- Assessor Parcel Number 79-07-21-137-004.000-004
Ownership History
Purchase Details
Home Financials for this Owner
Home Financials are based on the most recent Mortgage that was taken out on this home.Purchase Details
Home Financials for this Owner
Home Financials are based on the most recent Mortgage that was taken out on this home.Purchase Details
Home Financials for this Owner
Home Financials are based on the most recent Mortgage that was taken out on this home.Purchase Details
Home Financials for this Owner
Home Financials are based on the most recent Mortgage that was taken out on this home.Purchase Details
Home Financials for this Owner
Home Financials are based on the most recent Mortgage that was taken out on this home.Map
Similar Homes in Lafayette, IN
Home Values in the Area
Average Home Value in this Area
Purchase History
| Date | Type | Sale Price | Title Company |
|---|---|---|---|
| Warranty Deed | $135,000 | Metropolitan Title | |
| Warranty Deed | -- | None Available | |
| Warranty Deed | -- | None Available | |
| Warranty Deed | -- | -- | |
| Warranty Deed | -- | -- |
Mortgage History
| Date | Status | Loan Amount | Loan Type |
|---|---|---|---|
| Open | $4,516 | FHA | |
| Open | $132,554 | FHA | |
| Closed | $132,554 | FHA | |
| Previous Owner | $93,205 | New Conventional | |
| Previous Owner | $95,000 | Purchase Money Mortgage | |
| Previous Owner | $92,547 | FHA | |
| Previous Owner | $76,500 | Purchase Money Mortgage |
Property History
| Date | Event | Price | Change | Sq Ft Price |
|---|---|---|---|---|
| 07/15/2021 07/15/21 | Sold | $135,000 | +0.1% | $105 / Sq Ft |
| 05/05/2021 05/05/21 | For Sale | $134,900 | +34.9% | $105 / Sq Ft |
| 12/06/2018 12/06/18 | Sold | $100,000 | -9.1% | $68 / Sq Ft |
| 11/09/2018 11/09/18 | Pending | -- | -- | -- |
| 11/05/2018 11/05/18 | For Sale | $110,000 | 0.0% | $75 / Sq Ft |
| 10/16/2018 10/16/18 | Pending | -- | -- | -- |
| 10/12/2018 10/12/18 | Price Changed | $110,000 | -4.3% | $75 / Sq Ft |
| 09/06/2018 09/06/18 | For Sale | $115,000 | -- | $79 / Sq Ft |
Tax History
| Year | Tax Paid | Tax Assessment Tax Assessment Total Assessment is a certain percentage of the fair market value that is determined by local assessors to be the total taxable value of land and additions on the property. | Land | Improvement |
|---|---|---|---|---|
| 2024 | $1,347 | $167,500 | $13,000 | $154,500 |
| 2023 | $1,347 | $150,900 | $13,000 | $137,900 |
| 2022 | $1,188 | $126,800 | $13,000 | $113,800 |
| 2021 | $735 | $92,100 | $13,000 | $79,100 |
| 2020 | $648 | $87,700 | $13,000 | $74,700 |
| 2019 | $556 | $82,000 | $11,000 | $71,000 |
| 2018 | $1,640 | $82,000 | $11,000 | $71,000 |
| 2017 | $1,792 | $79,600 | $11,000 | $68,600 |
| 2016 | $1,534 | $76,700 | $11,000 | $65,700 |
| 2014 | $1,564 | $78,200 | $11,000 | $67,200 |
| 2013 | $1,492 | $74,600 | $11,000 | $63,600 |
Source: Indiana Regional MLS
MLS Number: 201840482
APN: 79-07-21-137-004.000-004
- 1701 Pierce St
- 1800 Greenbush St
- 1823 Pierce St
- 1919 Pierce St
- 1134 N 14th St
- 926 N 19th St
- 1608 Hart St
- 1916 Perrine St
- 1941 Echo St
- 1834 Union St
- 1310 Hart St
- 2104 N 18th St
- 1606 Underwood St
- 1624 Arlington Rd
- 719 N 13th St
- 108 Barbee St
- 2210 N 18th St
- 1401 Elizabeth St
- 2508 Rainbow Dr
- 2617 Elmwood Ave
