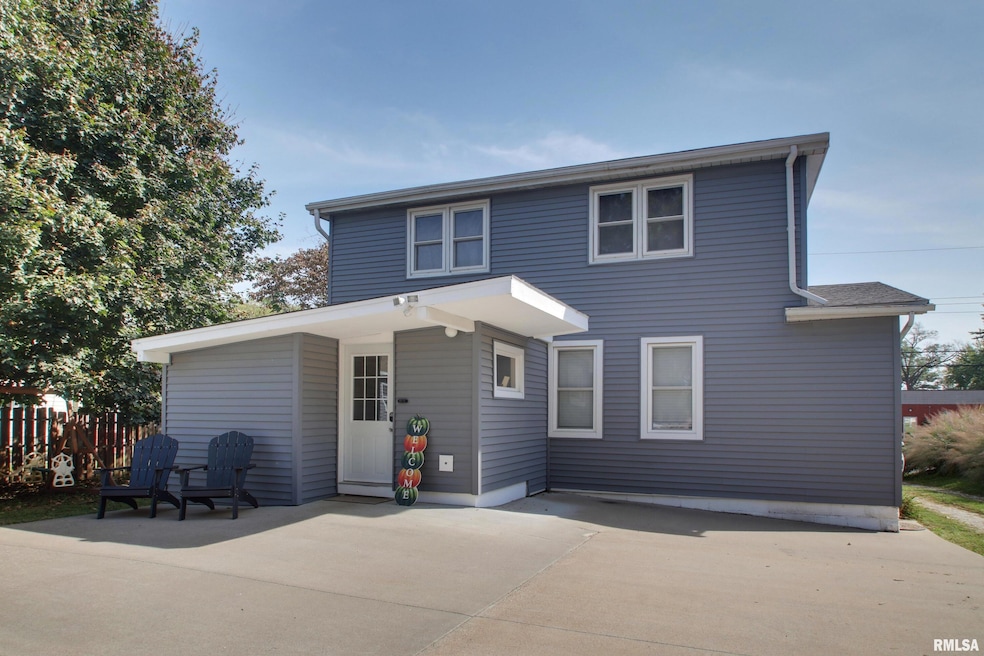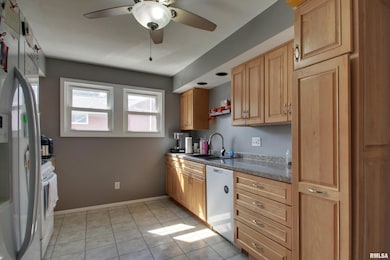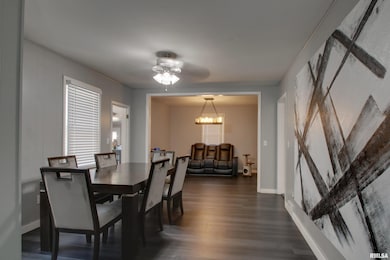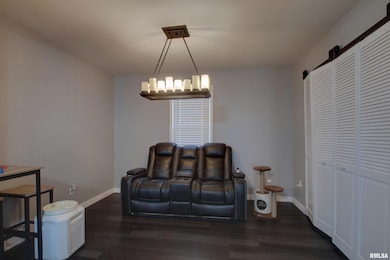1715 N 24th St Quincy, IL 62301
Estimated payment $1,586/month
Highlights
- 0.73 Acre Lot
- Mud Room
- Patio
- Vaulted Ceiling
- 4 Car Detached Garage
- Tankless Water Heater
About This Home
If you desire country-like living but want to be right in town this is one you should not miss! Situated on an almost 3/4 acre lot that backs up to a field this home offers so much! This home has been meticulously maintained by the previous and current owners. The metal roof on the huge garage is approximately 9 years old, the roof on the home ten years old, furance 9 years old and a/c 11 years old along with replacement windows. This home also has a tankless water heater which means hot water on demand and plenty of it. There is also a second outbuilding that has tons of potential. The yard is deep with beautiful large trees and is very private offering tons of space for pets, garden, play space or a pool and could be easily fenced in. The garage measures 22x68 and has room for more than two cars with plenty of extra space for outdoor tools and toys. It also includes a 20x26 covered area that can be used as a carport or outdoor entertaining space. The current owners installed beautiful luxury vinyl plank floors on most of the main level of the home and blinds on the windows. The home offers versatility with two living spaces on the main floor, dining room and a nice sized mud room where you enter in the back door. The kitchen features an abundance of beautiful wood cabinetry. The laundry is currently located in the basement but there is laundry hookup in a closet near the bathroom for a stackable unit. This home has it all! Call to schedule your showing today.
Listing Agent
Happel, Inc., REALTORS Brokerage Phone: 217-224-8383 License #475182958 Listed on: 09/30/2025
Open House Schedule
-
Sunday, December 14, 20251:00 to 3:00 pm12/14/2025 1:00:00 PM +00:0012/14/2025 3:00:00 PM +00:00Don't miss your chance to see this beautiful home!Add to Calendar
Home Details
Home Type
- Single Family
Est. Annual Taxes
- $4,250
Lot Details
- 0.73 Acre Lot
- Lot Dimensions are 80x388x84x388
- Level Lot
Parking
- 4 Car Detached Garage
- Carport
- Parking Pad
Home Design
- Block Foundation
- Frame Construction
- Shingle Roof
- Composition Roof
- Metal Roof
- Vinyl Siding
Interior Spaces
- 1,846 Sq Ft Home
- Vaulted Ceiling
- Replacement Windows
- Blinds
- Mud Room
- Dining Room
- Unfinished Basement
Kitchen
- Range
- Microwave
- Dishwasher
Bedrooms and Bathrooms
- 3 Bedrooms
Outdoor Features
- Patio
Schools
- ILES Elementary School
- Quincy School District #172 High School
Utilities
- Forced Air Heating and Cooling System
- Heating System Uses Natural Gas
- Tankless Water Heater
- Septic System
- High Speed Internet
Listing and Financial Details
- Homestead Exemption
- Assessor Parcel Number 22-0-0843-000-00
Map
Home Values in the Area
Average Home Value in this Area
Tax History
| Year | Tax Paid | Tax Assessment Tax Assessment Total Assessment is a certain percentage of the fair market value that is determined by local assessors to be the total taxable value of land and additions on the property. | Land | Improvement |
|---|---|---|---|---|
| 2024 | $4,250 | $67,190 | $6,160 | $61,030 |
| 2023 | $2,584 | $42,670 | $5,770 | $36,900 |
| 2022 | $2,470 | $40,610 | $5,490 | $35,120 |
| 2021 | $2,518 | $40,390 | $5,460 | $34,930 |
| 2020 | $2,155 | $40,390 | $5,460 | $34,930 |
| 2019 | $2,035 | $38,980 | $5,270 | $33,710 |
| 2018 | $1,987 | $37,850 | $5,120 | $32,730 |
| 2017 | $1,920 | $36,740 | $4,970 | $31,770 |
| 2016 | $1,866 | $34,290 | $4,660 | $29,630 |
| 2015 | $1,750,140 | $34,290 | $4,660 | $29,630 |
| 2012 | $1,742 | $33,410 | $4,540 | $28,870 |
Property History
| Date | Event | Price | List to Sale | Price per Sq Ft | Prior Sale |
|---|---|---|---|---|---|
| 11/17/2025 11/17/25 | Price Changed | $235,000 | -2.1% | $127 / Sq Ft | |
| 10/13/2025 10/13/25 | Price Changed | $240,000 | -4.0% | $130 / Sq Ft | |
| 09/30/2025 09/30/25 | For Sale | $250,000 | +24.1% | $135 / Sq Ft | |
| 10/20/2023 10/20/23 | Sold | $201,500 | +0.8% | $110 / Sq Ft | View Prior Sale |
| 09/04/2023 09/04/23 | Pending | -- | -- | -- | |
| 08/17/2023 08/17/23 | Price Changed | $199,900 | -11.1% | $109 / Sq Ft | |
| 08/09/2023 08/09/23 | Price Changed | $224,900 | -10.9% | $122 / Sq Ft | |
| 08/07/2023 08/07/23 | For Sale | $252,500 | -- | $137 / Sq Ft |
Purchase History
| Date | Type | Sale Price | Title Company |
|---|---|---|---|
| Warranty Deed | $201,500 | Title Center |
Mortgage History
| Date | Status | Loan Amount | Loan Type |
|---|---|---|---|
| Open | $191,425 | New Conventional |
Source: RMLS Alliance
MLS Number: CA1039565
APN: 22-0-0843-000-00
- 1632 N 24th St
- 2048 Locust St
- 1424 N 20th St
- 2200 Spruce St
- 2524 Cedar St
- 2500 Taylor Dr
- 2508 Taylor Dr
- 2625 Cherry St
- 1823 Highland Dr N
- 1615 Maple St
- 1512 Locust St
- 2608 Kings Pointe SE
- 2321 Lind St
- 2116 Kochs Ln
- 2805 N 23rd St
- 2807 N 23rd St
- 1605 Cherry St
- 2815 N 23rd St
- 2809 N 23rd St
- 2803 N 23rd St







