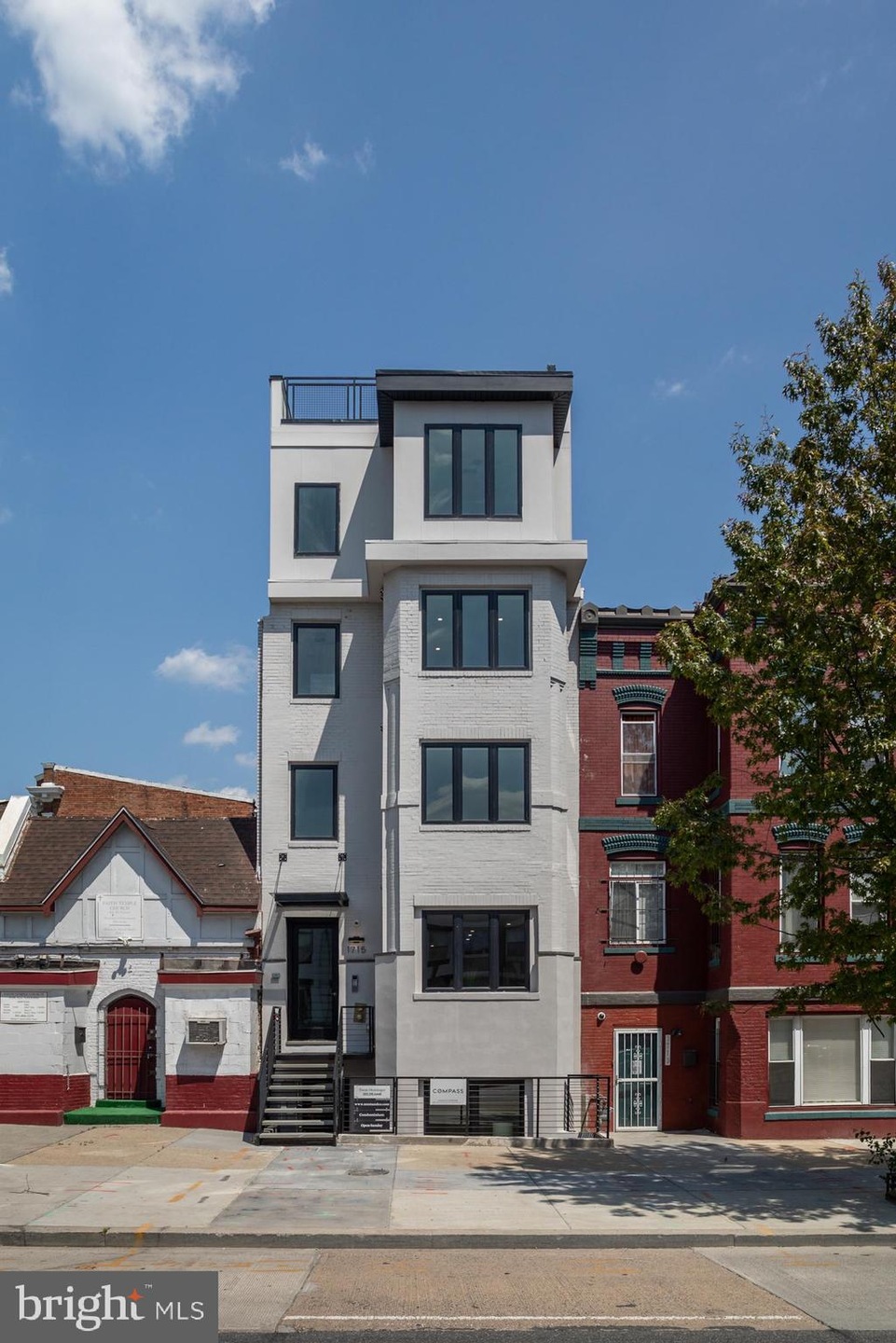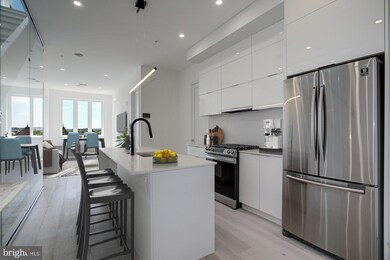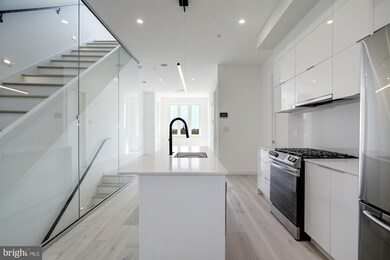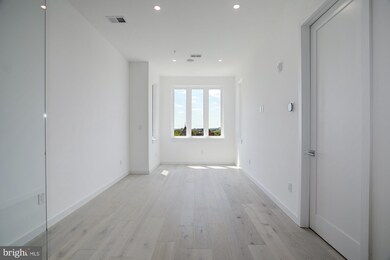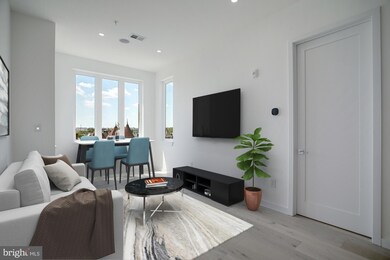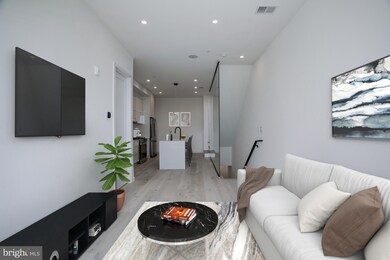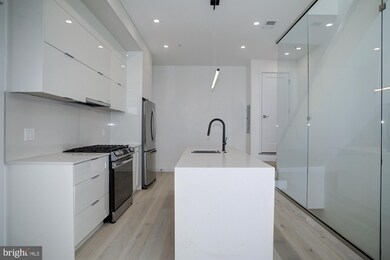
1715 N Capitol St NE Unit 7 Washington, DC 20002
Eckington NeighborhoodHighlights
- New Construction
- Deck
- Wood Flooring
- Open Floorplan
- Traditional Architecture
- 3-minute walk to Harry Thomas Recreation Center
About This Home
As of July 2021Penthouse #7 is a a rare gem in the heart of Eckington! This sexy Brand New 2-Level, 2 bedroom, 2 Full Bathroom residence in a pet-friendly condominium is everything you've ever wanted. This is a beautiful condo home that offers an open floor plan on the main level, featuring a great modern kitchen with stainless steel appliances, great natural light and views and the first bedroom and full bath. The upper level has a perfect owners bedroom suite and the pies de la resistance - the PRIVATE WRAP AROUND ROOF DECK! Walk Score 92! Just blocks to everything you need - shopping, grocery, transportation, coffee shops, restaurants, parks and more! This perfect investment can't be beat.
Townhouse Details
Home Type
- Townhome
Est. Annual Taxes
- $4,929
Year Built
- Built in 2021 | New Construction
Lot Details
- West Facing Home
HOA Fees
- $232 Monthly HOA Fees
Parking
- On-Street Parking
Home Design
- Traditional Architecture
Interior Spaces
- 1,266 Sq Ft Home
- Property has 2 Levels
- Open Floorplan
- Ceiling height of 9 feet or more
- Recessed Lighting
- Loft
- Wood Flooring
Kitchen
- Gas Oven or Range
- <<builtInMicrowave>>
- Dishwasher
- Stainless Steel Appliances
- Kitchen Island
- Upgraded Countertops
- Disposal
Bedrooms and Bathrooms
- En-Suite Bathroom
Laundry
- Laundry in unit
- Dryer
- Washer
Home Security
Outdoor Features
- Deck
- Exterior Lighting
Utilities
- Forced Air Heating and Cooling System
- Electric Water Heater
Community Details
Overview
- Association fees include exterior building maintenance, reserve funds, sewer, snow removal, water
- Eckington Subdivision
Pet Policy
- Pets Allowed
Security
- Carbon Monoxide Detectors
- Fire and Smoke Detector
- Fire Sprinkler System
Ownership History
Purchase Details
Home Financials for this Owner
Home Financials are based on the most recent Mortgage that was taken out on this home.Similar Homes in Washington, DC
Home Values in the Area
Average Home Value in this Area
Purchase History
| Date | Type | Sale Price | Title Company |
|---|---|---|---|
| Special Warranty Deed | $700,000 | None Available |
Mortgage History
| Date | Status | Loan Amount | Loan Type |
|---|---|---|---|
| Open | $665,000 | Purchase Money Mortgage |
Property History
| Date | Event | Price | Change | Sq Ft Price |
|---|---|---|---|---|
| 07/09/2025 07/09/25 | For Sale | $674,900 | 0.0% | $547 / Sq Ft |
| 07/07/2025 07/07/25 | Price Changed | $3,900 | 0.0% | $3 / Sq Ft |
| 07/07/2025 07/07/25 | For Rent | $3,900 | 0.0% | -- |
| 04/01/2025 04/01/25 | Off Market | $674,900 | -- | -- |
| 04/01/2025 04/01/25 | Off Market | $3,500 | -- | -- |
| 03/14/2025 03/14/25 | Price Changed | $674,900 | 0.0% | $547 / Sq Ft |
| 03/07/2025 03/07/25 | Price Changed | $3,500 | -7.9% | $3 / Sq Ft |
| 03/06/2025 03/06/25 | Price Changed | $3,800 | 0.0% | $3 / Sq Ft |
| 02/10/2025 02/10/25 | For Sale | $699,000 | 0.0% | $566 / Sq Ft |
| 02/06/2025 02/06/25 | For Rent | $3,900 | 0.0% | -- |
| 01/05/2025 01/05/25 | For Rent | $3,900 | 0.0% | -- |
| 07/26/2021 07/26/21 | Sold | $700,000 | 0.0% | $553 / Sq Ft |
| 06/20/2021 06/20/21 | Pending | -- | -- | -- |
| 06/19/2021 06/19/21 | For Sale | $700,000 | -- | $553 / Sq Ft |
Tax History Compared to Growth
Tax History
| Year | Tax Paid | Tax Assessment Tax Assessment Total Assessment is a certain percentage of the fair market value that is determined by local assessors to be the total taxable value of land and additions on the property. | Land | Improvement |
|---|---|---|---|---|
| 2024 | $4,929 | $682,090 | $204,630 | $477,460 |
| 2023 | $4,946 | $680,550 | $204,160 | $476,390 |
| 2022 | $4,999 | $680,550 | $204,160 | $476,390 |
| 2021 | $0 | $0 | $0 | $0 |
Agents Affiliated with this Home
-
Jordan Rich

Seller's Agent in 2025
Jordan Rich
Washington Fine Properties, LLC
(240) 338-9740
2 in this area
114 Total Sales
-
Trent Heminger

Seller's Agent in 2021
Trent Heminger
Compass
(202) 210-6448
9 in this area
782 Total Sales
-
D'Ann Lanning

Seller Co-Listing Agent in 2021
D'Ann Lanning
Compass
(951) 315-6534
8 in this area
378 Total Sales
Map
Source: Bright MLS
MLS Number: DCDC2000876
APN: 3513-2007
- 1709 N Capitol St NE
- 15 S St NE Unit 2
- 4 R St NW Unit 3
- 32 Randolph Place NW
- 1613 Lincoln Rd NE
- 1706 1st St NE
- 1812 N Capitol St NW Unit 302
- 56 Quincy Place NE
- 16 Q St NE
- 62 Randolph Place NW
- 58 S St NW
- 1831 N Capitol St NE
- 44 Q St NE
- 113 R St NE
- 1841 N Capitol St NE
- 76 Randolph Place NW
- 15 T St NE
- 1842 N Capitol St NW
- 41 Q St NE Unit 2
- 41 Q St NE Unit 100
