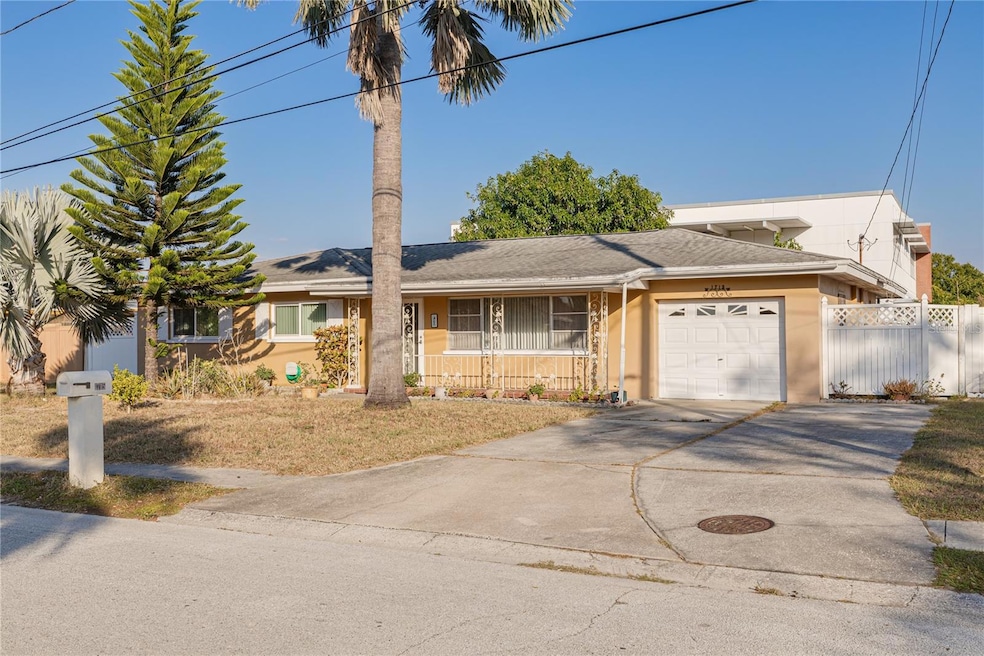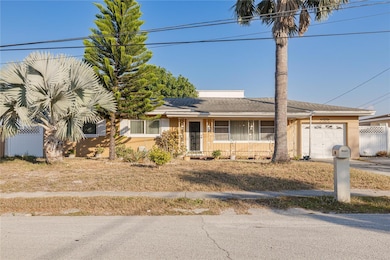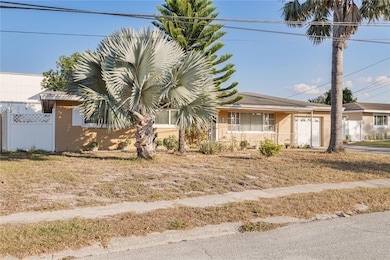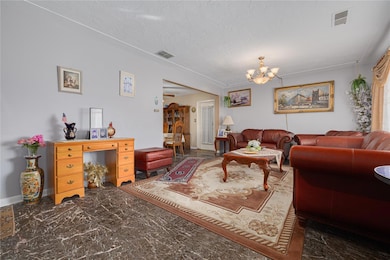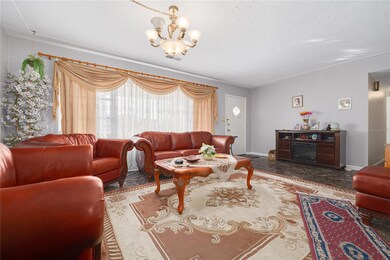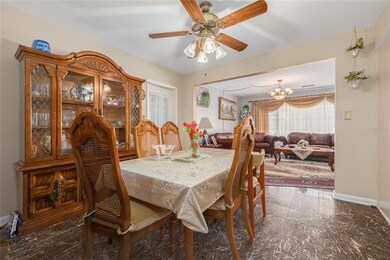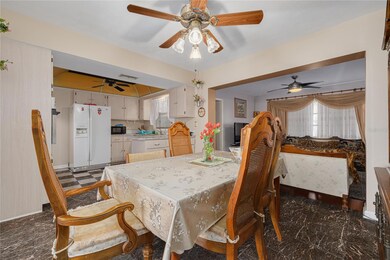1715 N Jefferson Ave Clearwater, FL 33755
Country Club Estates NeighborhoodEstimated payment $2,448/month
Highlights
- Sun or Florida Room
- Great Room
- 1 Car Attached Garage
- Dunedin Highland Middle School Rated 9+
- No HOA
- Tile Flooring
About This Home
Perfectly positioned in the heart of Clearwater, this beautifully maintained 4-bedroom, 2.5-bath, 1car garage residence offers an exceptional blend of comfort, style, and long-term security. Located in a high-elevation, non-evacuation Zone X area, this home provides added peace of mind.
Step inside to an inviting open-concept layout designed for both everyday living and effortless entertaining. Upgraded windows throughout provide enhanced energy efficiency and fill the home with natural light. The spacious primary suite serves as a true retreat, featuring a generous layout, private en-suite bath, and excellent closet space. Additional bedrooms are thoughtfully sized, offering flexibility for family, guests, or a dedicated office. The screened porch extends the living space outdoors and overlooks a large, well-maintained backyard—ideal for gatherings, gardening, pets, or future enhancements. A newer garage door and 1-car garage add convenience and curb appeal. Situated just minutes from Clearwater Beach, top-rated dining, shopping, parks, and major roadways, this home delivers the perfect balance of location, comfort, and lifestyle.
Listing Agent
CHARLES RUTENBERG REALTY INC Brokerage Phone: 866-580-6402 License #3056196 Listed on: 11/19/2025

Co-Listing Agent
Aris Poloska
CHARLES RUTENBERG REALTY INC Brokerage Phone: 866-580-6402 License #3291372
Home Details
Home Type
- Single Family
Est. Annual Taxes
- $945
Year Built
- Built in 1958
Lot Details
- 7,126 Sq Ft Lot
- Lot Dimensions are 75x95
- West Facing Home
Parking
- 1 Car Attached Garage
Home Design
- Slab Foundation
- Shingle Roof
- Block Exterior
- Stucco
Interior Spaces
- 1,675 Sq Ft Home
- 1-Story Property
- Ceiling Fan
- Great Room
- Family Room
- Combination Dining and Living Room
- Sun or Florida Room
- Tile Flooring
- Washer and Electric Dryer Hookup
Kitchen
- Convection Oven
- Cooktop
Bedrooms and Bathrooms
- 4 Bedrooms
Utilities
- Central Air
- Heating Available
Community Details
- No Home Owners Association
- Ponce Deleon Estates Subdivision
Listing and Financial Details
- Tax Lot 22
- Assessor Parcel Number 27-29-15-72540-000-0220
Map
Home Values in the Area
Average Home Value in this Area
Property History
| Date | Event | Price | List to Sale | Price per Sq Ft |
|---|---|---|---|---|
| 11/19/2025 11/19/25 | For Sale | $449,500 | -- | $268 / Sq Ft |
Source: Stellar MLS
MLS Number: TB8449699
- 1222 Seminole St
- 1271 Nicholson St
- 1021 Fairburn Ave
- 1139 Palm Bluff St
- 1009 N Betty Ln
- 1140 La Salle St
- 1115 N Betty Ln
- 1114 Palm Bluff St
- 0 Seminole St
- 401 N Lincoln Ave
- 1126 Tangerine St
- 1364 Palmetto St
- 1175 Jackson Rd
- 219 N Missouri Ave
- 1358 Admiral Woodson Ln
- 310 N Lincoln Ave
- 320 N Madison Ave
- 904 Pennsylvania Ave
- 1528 Stevenson Dr
- 0 Grant St
- 1039 N Missouri Ave
- 1003 West Ave
- 1151 La Salle St Unit B
- 1159 Engman St
- 1407 N Betty Ln Unit 2
- 1106 Carlton St
- 1381 Hibiscus St
- 1010 Jones St Unit B2
- 1221 Drew St Unit A21
- 110 Kenwood Ave
- 1160 Grove St
- 1325 Drew St
- 1411 Pine Brook Dr
- 1614 N Washington Ave
- 1344 Springdale St
- 1171 Grove St Unit 4
- 1329 Drew St Unit 9
- 1329 Drew St Unit 4
- 1329 Drew St Unit 5
- 808 Hart St
