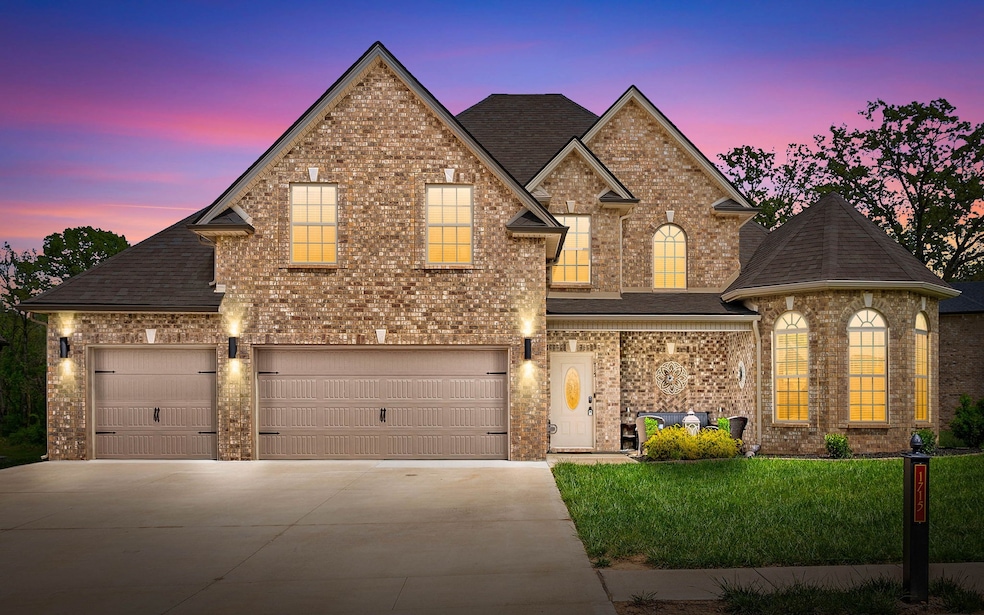1715 Oak Forest Dr Clarksville, TN 37043
Estimated payment $3,504/month
Highlights
- Traditional Architecture
- Double Oven
- 3 Car Attached Garage
- Sango Elementary School Rated A-
- Porch
- Walk-In Closet
About This Home
Welcome to this meticulously maintained custom estate sitting on a beautiful CORNER lot in ROSSVIEW area. High-end finishes throughout! From the moment you step through the front door, you are greeted by soaring ceilings and an abundance of natural light. The gourmet kitchen features stone countertops, natural gas cooktop, double oven, oversized island, walk-in pantry, & an overflow of cabinet & countertop space! The laundry is conviently located on the main floor off the 3-car garage entrance with enough space for a custom mudroom. The living area boast a gorgoues stone fireplace and leads to a HUGE custom Florida room creating the perfect entertaining space. The owner’s suite is conveniently located on the main floor w/ a spa-like bath, fully custom tiled shower, TWO walk in closets, double sinks and a sitting vanity. There is an additional full bath and a bedroom downstairs. Upstairs features 3 oversized bedrooms with tons of storage!Located just minutes from the highly desired Rossview schools & I-24 making an easy commute to Ft Campbell and Nashville. Planned neighborhood amenities include a community clubhouse with a pool, playground, and fitness center!
Listing Agent
Legion Realty Brokerage Phone: 7066157597 License #362947 Listed on: 04/26/2025
Co-Listing Agent
Legion Realty Brokerage Phone: 7066157597 License #286005, 362965
Home Details
Home Type
- Single Family
Est. Annual Taxes
- $3,210
Year Built
- Built in 2022
Lot Details
- 0.37 Acre Lot
- Level Lot
HOA Fees
- $40 Monthly HOA Fees
Parking
- 3 Car Attached Garage
- Driveway
Home Design
- Traditional Architecture
- Brick Exterior Construction
- Asphalt Roof
Interior Spaces
- 3,107 Sq Ft Home
- Property has 2 Levels
- Ceiling Fan
- Self Contained Fireplace Unit Or Insert
- Gas Fireplace
- Crawl Space
Kitchen
- Double Oven
- Microwave
- Dishwasher
- Disposal
Flooring
- Carpet
- Laminate
- Tile
Bedrooms and Bathrooms
- 5 Bedrooms | 2 Main Level Bedrooms
- Walk-In Closet
- 3 Full Bathrooms
Home Security
- Home Security System
- Smart Lights or Controls
- Smart Locks
- Fire and Smoke Detector
Outdoor Features
- Patio
- Porch
Schools
- Rossview Elementary School
- Rossview Middle School
- Rossview High School
Utilities
- Cooling Available
- Central Heating
Community Details
- $300 One-Time Secondary Association Fee
- Association fees include trash
- The Oaks Subdivision
Listing and Financial Details
- Assessor Parcel Number 063057I F 02300 00006057I
Map
Home Values in the Area
Average Home Value in this Area
Tax History
| Year | Tax Paid | Tax Assessment Tax Assessment Total Assessment is a certain percentage of the fair market value that is determined by local assessors to be the total taxable value of land and additions on the property. | Land | Improvement |
|---|---|---|---|---|
| 2024 | $5,354 | $126,875 | $0 | $0 |
| 2023 | $0 | $0 | $0 | $0 |
| 2022 | $611 | $14,475 | $0 | $0 |
Property History
| Date | Event | Price | Change | Sq Ft Price |
|---|---|---|---|---|
| 07/21/2025 07/21/25 | Pending | -- | -- | -- |
| 05/14/2025 05/14/25 | Price Changed | $599,900 | -1.7% | $193 / Sq Ft |
| 04/27/2025 04/27/25 | For Sale | $610,000 | +8.9% | $196 / Sq Ft |
| 11/08/2023 11/08/23 | Sold | $559,900 | 0.0% | $207 / Sq Ft |
| 10/02/2023 10/02/23 | Pending | -- | -- | -- |
| 07/05/2023 07/05/23 | For Sale | $559,900 | -- | $207 / Sq Ft |
Purchase History
| Date | Type | Sale Price | Title Company |
|---|---|---|---|
| Warranty Deed | $559,900 | Foundation Title & Escrow |
Source: Realtracs
MLS Number: 2822537
APN: 057I-F-023.00-00006057I
- 17 Abby Lynn Cir
- 2839 Scenic Dr
- 408 Lacewing Ln
- 900 Moray Ln
- 674 Shoemaker Ln
- 919 Moray Ln
- 638 Shoemaker Ln
- 656 Shoemaker Ln
- 662 Shoemaker Ln
- 772 Heathview Ct
- 895 Moray Ln
- 501 Mclemore Ridge
- 446 Lacewing Ln
- 913 Moray Ln
- 414 Lacewing Ln
- 864 Moray Ln
- 739 Heathview Ct
- 432 Lacewing Ln
- 803 Moray Ln
- 440 Lacewing Ln







