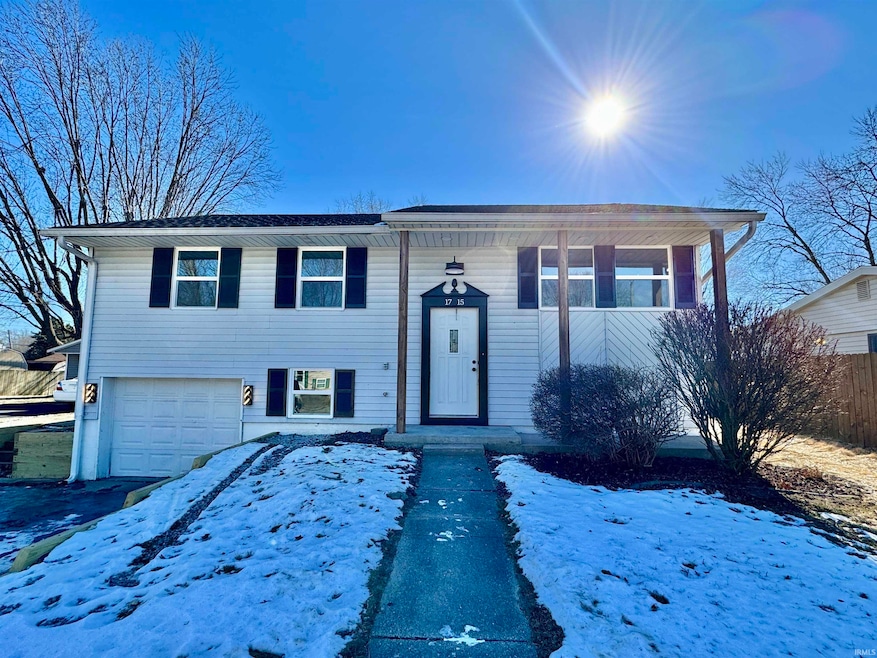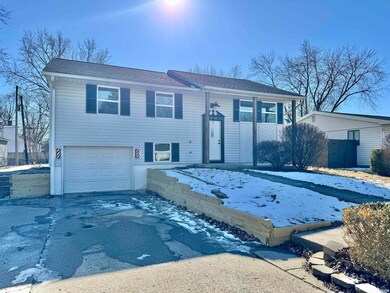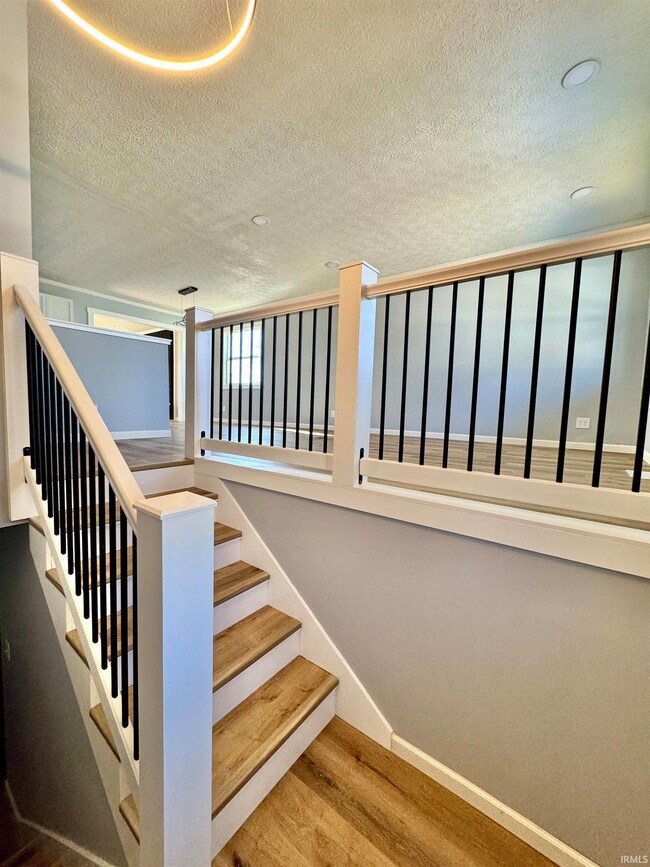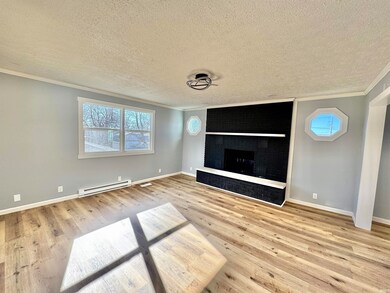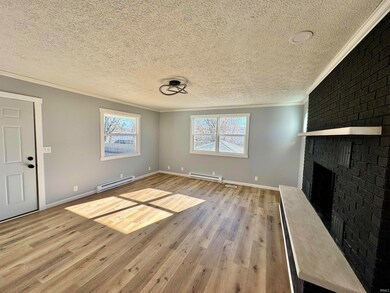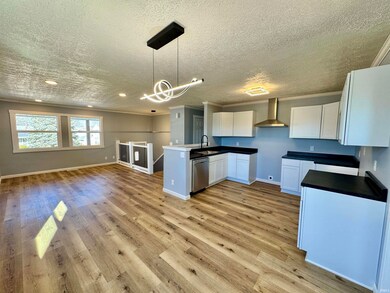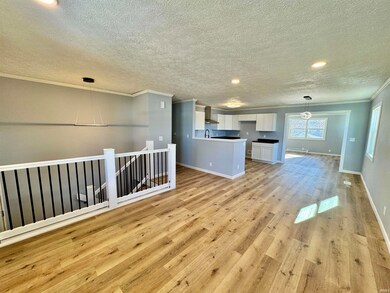
1715 Oakhill Rd Kokomo, IN 46902
Country Club Hills NeighborhoodHighlights
- 1 Fireplace
- 1 Car Attached Garage
- Vinyl Flooring
- Porch
- Forced Air Heating and Cooling System
About This Home
As of March 2025This freshly renovated 4-bedroom, 2-bathroom home features a bright and airy open-concept layout, ideal for both entertaining and everyday living. The spacious living areas flow effortlessly into the modern kitchen, offering plenty of room for cooking and gathering. You will enjoy the beautiful cabinets and countertops in this kitchen! The flooring throughout this home boasts bright and open spaces and makes the whole house very welcoming. Each of the four bedrooms is generously sized, providing comfort and privacy. Step outside to a large backyard with a charming gazebo and a deck, perfect for relaxing or hosting outdoor get-togethers. A must-see home with plenty of space inside and out!
Last Agent to Sell the Property
The Wyman Group Brokerage Phone: 765-210-2635 Listed on: 01/30/2025
Home Details
Home Type
- Single Family
Est. Annual Taxes
- $1,322
Year Built
- Built in 1963
Lot Details
- 8,276 Sq Ft Lot
- Lot Dimensions are 63x129
Parking
- 1 Car Attached Garage
- Garage Door Opener
Home Design
- Poured Concrete
- Vinyl Construction Material
Interior Spaces
- 2-Story Property
- 1 Fireplace
- Vinyl Flooring
- Washer and Electric Dryer Hookup
Bedrooms and Bathrooms
- 3 Bedrooms
- 2 Full Bathrooms
Basement
- Walk-Out Basement
- 1 Bedroom in Basement
Schools
- Boulevard Elementary School
- Maple Crest Middle School
- Kokomo High School
Additional Features
- Porch
- Suburban Location
- Forced Air Heating and Cooling System
Community Details
- Country Club Hills Subdivision
Listing and Financial Details
- Assessor Parcel Number 34-09-11-252-002.000-002
Ownership History
Purchase Details
Home Financials for this Owner
Home Financials are based on the most recent Mortgage that was taken out on this home.Purchase Details
Home Financials for this Owner
Home Financials are based on the most recent Mortgage that was taken out on this home.Purchase Details
Purchase Details
Home Financials for this Owner
Home Financials are based on the most recent Mortgage that was taken out on this home.Purchase Details
Similar Homes in Kokomo, IN
Home Values in the Area
Average Home Value in this Area
Purchase History
| Date | Type | Sale Price | Title Company |
|---|---|---|---|
| Warranty Deed | -- | None Listed On Document | |
| Deed | $80,000 | None Listed On Document | |
| Grant Deed | $60,000 | -- | |
| Contract Of Sale | $60,000 | None Listed On Document | |
| Deed | $44,500 | Real Advantage Llc | |
| Sheriffs Deed | $69,300 | Feiwell & Hannoy |
Mortgage History
| Date | Status | Loan Amount | Loan Type |
|---|---|---|---|
| Open | $208,650 | FHA |
Property History
| Date | Event | Price | Change | Sq Ft Price |
|---|---|---|---|---|
| 03/18/2025 03/18/25 | Sold | $212,500 | +1.2% | $129 / Sq Ft |
| 01/30/2025 01/30/25 | For Sale | $210,000 | +162.5% | $128 / Sq Ft |
| 09/26/2024 09/26/24 | Sold | $80,000 | +7999900.0% | $50 / Sq Ft |
| 08/27/2024 08/27/24 | For Sale | $1 | -100.0% | $0 / Sq Ft |
| 03/16/2016 03/16/16 | Sold | $44,500 | -33.6% | $21 / Sq Ft |
| 02/02/2016 02/02/16 | Pending | -- | -- | -- |
| 10/09/2015 10/09/15 | For Sale | $67,000 | -- | $32 / Sq Ft |
Tax History Compared to Growth
Tax History
| Year | Tax Paid | Tax Assessment Tax Assessment Total Assessment is a certain percentage of the fair market value that is determined by local assessors to be the total taxable value of land and additions on the property. | Land | Improvement |
|---|---|---|---|---|
| 2024 | $1,317 | $143,000 | $18,700 | $124,300 |
| 2022 | $1,363 | $125,300 | $16,700 | $108,600 |
| 2021 | $1,179 | $108,100 | $16,700 | $91,400 |
| 2020 | $1,113 | $101,500 | $16,700 | $84,800 |
| 2019 | $1,114 | $101,900 | $14,700 | $87,200 |
| 2018 | $2,122 | $91,300 | $14,700 | $76,600 |
| 2017 | $1,841 | $89,400 | $14,700 | $74,700 |
| 2016 | $1,838 | $82,400 | $14,700 | $67,700 |
| 2014 | $642 | $84,400 | $14,100 | $70,300 |
| 2013 | $706 | $89,500 | $14,100 | $75,400 |
Agents Affiliated with this Home
-
Sandra Young

Seller's Agent in 2025
Sandra Young
The Wyman Group
(765) 210-2635
2 in this area
34 Total Sales
-
Sarah Begley

Seller Co-Listing Agent in 2025
Sarah Begley
The Wyman Group Tipton Branch
(317) 417-7064
1 in this area
43 Total Sales
-
Amy True

Buyer's Agent in 2025
Amy True
True Realty
(765) 438-6386
17 in this area
342 Total Sales
-
Paul Wyman

Seller's Agent in 2024
Paul Wyman
The Wyman Group
(765) 419-1021
7 in this area
515 Total Sales
-
D
Seller's Agent in 2016
Donna Shook
Advantage Real Estate, Inc
Map
Source: Indiana Regional MLS
MLS Number: 202502852
APN: 34-09-11-252-002.000-002
- 1712 Boca Raton Blvd
- 1713 Boca Raton Blvd
- 2305 Hillis Ct
- 1717 Gleneagles Dr
- 2325 Balmoral Blvd
- 2710 President Ln
- 1405 Gleneagles Dr
- 2720 Bagley Dr W
- 2800 Rockford Ln
- 1958 W Boulevard
- 0 W Lincoln Rd
- 1218 West Blvd
- 1804 Saint Charles Ct
- 2922 Bagley Dr W
- 2900 Congress Dr
- 2913 Mayor Dr
- 0 S Dixon Rd Unit MBR21960619
- 0 S Dixon Rd Unit 202333341
- 2924 Burton Dr
- 2109 Elva Dr
