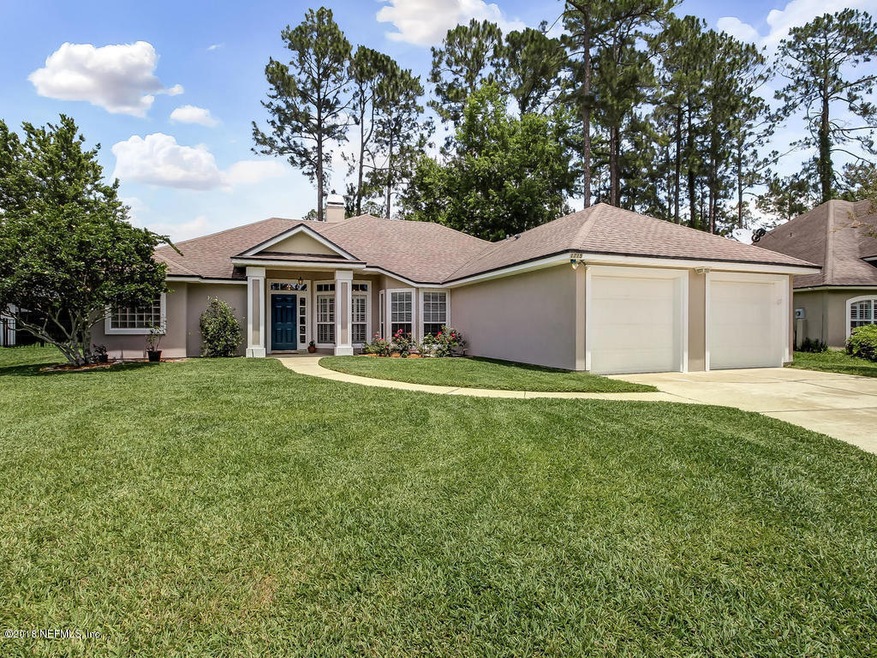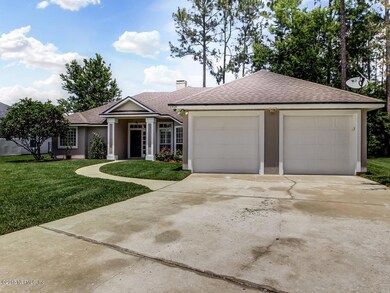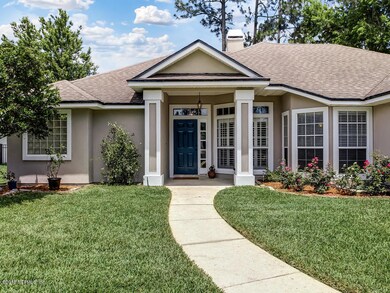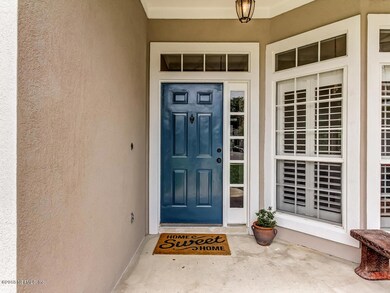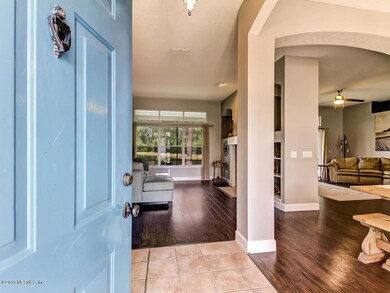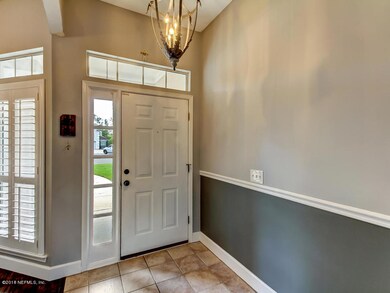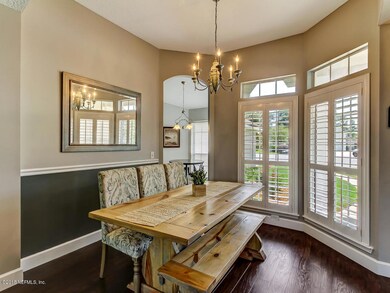
1715 Secluded Woods Way Fleming Island, FL 32003
Highlights
- Golf Course Community
- Intercom to Front Desk
- Waterfront
- Fleming Island Elementary School Rated A
- Views of Preserve
- Clubhouse
About This Home
As of June 2018Gorgeous waterfront home located on a quiet culdesac! This house lives large! Filled with natural light! Enjoy beautiful, serene water & preserve views from your huge screened lanai. Wonderful lot w/ privacy & space! You can not reach out & touch your neighbors here! Located in Eagle Harbor. Newer vinyl plank flooring throughout the main areas, newer carpet, Beautiful Kitchen w/ Newer LG appliances, double oven, LG Washer & Dryer, breakfast nook, 5'' baseboards, Plantation shutters & newer fixtures Double sided Fireplace, Living room & Family room w/ built ins. Master Bedroom has garden tub, w/ walk in shower & two walk in closets. Split bedrooms. CDD Bond debt portion is paid off! Water softner, new exterior paint. American Home Shield warranty w/ acceptable offer! New Fence installed installed
Last Agent to Sell the Property
TAMMIE GENTRY
ERA DAVIS & LINN Listed on: 05/19/2018
Last Buyer's Agent
JEFFREY PERKINS
PERKINS REALTY License #3191203
Home Details
Home Type
- Single Family
Est. Annual Taxes
- $3,365
Year Built
- Built in 1998
Lot Details
- Waterfront
- Cul-De-Sac
- Back Yard Fenced
HOA Fees
- $4 Monthly HOA Fees
Parking
- 2 Car Attached Garage
Home Design
- Contemporary Architecture
- Wood Frame Construction
- Shingle Roof
- Stucco
Interior Spaces
- 1,958 Sq Ft Home
- 1-Story Property
- Vaulted Ceiling
- Double Sided Fireplace
- Entrance Foyer
- Views of Preserve
Kitchen
- Eat-In Kitchen
- Breakfast Bar
- Electric Range
- Microwave
- Ice Maker
- Dishwasher
- Trash Compactor
- Disposal
Flooring
- Carpet
- Laminate
- Tile
Bedrooms and Bathrooms
- 4 Bedrooms
- Split Bedroom Floorplan
- Walk-In Closet
- 2 Full Bathrooms
- Bathtub With Separate Shower Stall
Laundry
- Dryer
- Washer
Home Security
- Security System Owned
- Fire and Smoke Detector
Outdoor Features
- Patio
- Front Porch
Schools
- Fleming Island Elementary School
- Lakeside Middle School
- Fleming Island High School
Utilities
- Central Heating and Cooling System
- Electric Water Heater
Listing and Financial Details
- Assessor Parcel Number 32042602126202235
Community Details
Overview
- Eagle Harbor Subdivision
Amenities
- Clubhouse
- Intercom to Front Desk
Recreation
- Golf Course Community
- Tennis Courts
- Community Basketball Court
- Community Playground
- Children's Pool
Ownership History
Purchase Details
Purchase Details
Home Financials for this Owner
Home Financials are based on the most recent Mortgage that was taken out on this home.Purchase Details
Home Financials for this Owner
Home Financials are based on the most recent Mortgage that was taken out on this home.Purchase Details
Purchase Details
Purchase Details
Home Financials for this Owner
Home Financials are based on the most recent Mortgage that was taken out on this home.Purchase Details
Home Financials for this Owner
Home Financials are based on the most recent Mortgage that was taken out on this home.Similar Homes in Fleming Island, FL
Home Values in the Area
Average Home Value in this Area
Purchase History
| Date | Type | Sale Price | Title Company |
|---|---|---|---|
| Quit Claim Deed | -- | None Listed On Document | |
| Warranty Deed | $278,900 | Attorney | |
| Warranty Deed | $195,000 | First International Title | |
| Trustee Deed | -- | None Available | |
| Trustee Deed | -- | None Available | |
| Warranty Deed | $247,500 | -- | |
| Warranty Deed | -- | -- |
Mortgage History
| Date | Status | Loan Amount | Loan Type |
|---|---|---|---|
| Previous Owner | $266,500 | New Conventional | |
| Previous Owner | $264,955 | New Conventional | |
| Previous Owner | $185,250 | New Conventional | |
| Previous Owner | $216,000 | Unknown | |
| Previous Owner | $54,000 | Stand Alone Second | |
| Previous Owner | $198,000 | Purchase Money Mortgage | |
| Previous Owner | $193,300 | Unknown | |
| Previous Owner | $165,600 | Unknown | |
| Previous Owner | $40,000 | Credit Line Revolving | |
| Closed | $24,750 | No Value Available |
Property History
| Date | Event | Price | Change | Sq Ft Price |
|---|---|---|---|---|
| 12/17/2023 12/17/23 | Off Market | $278,900 | -- | -- |
| 12/17/2023 12/17/23 | Off Market | $195,000 | -- | -- |
| 06/29/2018 06/29/18 | Sold | $278,900 | +1.5% | $142 / Sq Ft |
| 06/08/2018 06/08/18 | Pending | -- | -- | -- |
| 05/19/2018 05/19/18 | For Sale | $274,900 | +41.0% | $140 / Sq Ft |
| 03/05/2015 03/05/15 | Sold | $195,000 | -11.4% | $102 / Sq Ft |
| 02/06/2015 02/06/15 | For Sale | $220,000 | -- | $115 / Sq Ft |
| 01/28/2015 01/28/15 | Pending | -- | -- | -- |
Tax History Compared to Growth
Tax History
| Year | Tax Paid | Tax Assessment Tax Assessment Total Assessment is a certain percentage of the fair market value that is determined by local assessors to be the total taxable value of land and additions on the property. | Land | Improvement |
|---|---|---|---|---|
| 2024 | $3,365 | $195,916 | -- | -- |
| 2023 | $3,365 | $190,210 | $0 | $0 |
| 2022 | $3,096 | $184,670 | $0 | $0 |
| 2021 | $3,085 | $179,292 | $0 | $0 |
| 2020 | $3,004 | $176,817 | $0 | $0 |
| 2019 | $2,969 | $172,842 | $0 | $0 |
| 2018 | $3,316 | $206,427 | $0 | $0 |
| 2017 | $3,302 | $202,181 | $0 | $0 |
| 2016 | $3,146 | $198,023 | $0 | $0 |
| 2015 | $4,643 | $196,194 | $0 | $0 |
| 2014 | $3,744 | $183,746 | $0 | $0 |
Agents Affiliated with this Home
-
T
Seller's Agent in 2018
TAMMIE GENTRY
ERA DAVIS & LINN
-
J
Buyer's Agent in 2018
JEFFREY PERKINS
PERKINS REALTY
-
K
Seller's Agent in 2015
KIM WAKENSHAW
I ON REAL ESTATE & INVESTMENTS
11 Total Sales
-
N
Buyer's Agent in 2015
NON MLS
NON MLS
-
9
Buyer's Agent in 2015
99999 99999
WATSON REALTY CORP
Map
Source: realMLS (Northeast Florida Multiple Listing Service)
MLS Number: 937460
APN: 32-04-26-021262-022-35
- 1685 Pinecrest Dr
- 1625 Pinecrest Dr
- 1700 Country Walk Dr
- 1758 Country Walk Dr
- 2305 Range Crescent Ct
- 1576 Linkside Dr
- 1466 Arena Rd
- 2017 Pond Ridge Ct Unit 1003
- 2011 Pond Ridge Ct Unit 1201
- 1608 Rustling Dr
- 1684 Sanctuary Way
- 1695 Waters Edge Dr
- 1700 Waters Edge Dr
- 1724 Sanctuary Way
- 1754 Rustling Dr
- 1663 Highland View Ct
- 1816 Lake Forest Ln
- 1529 Waterbridge Ct
- 1884 Lake Forest Ln
- 1630 Highland View Ct
