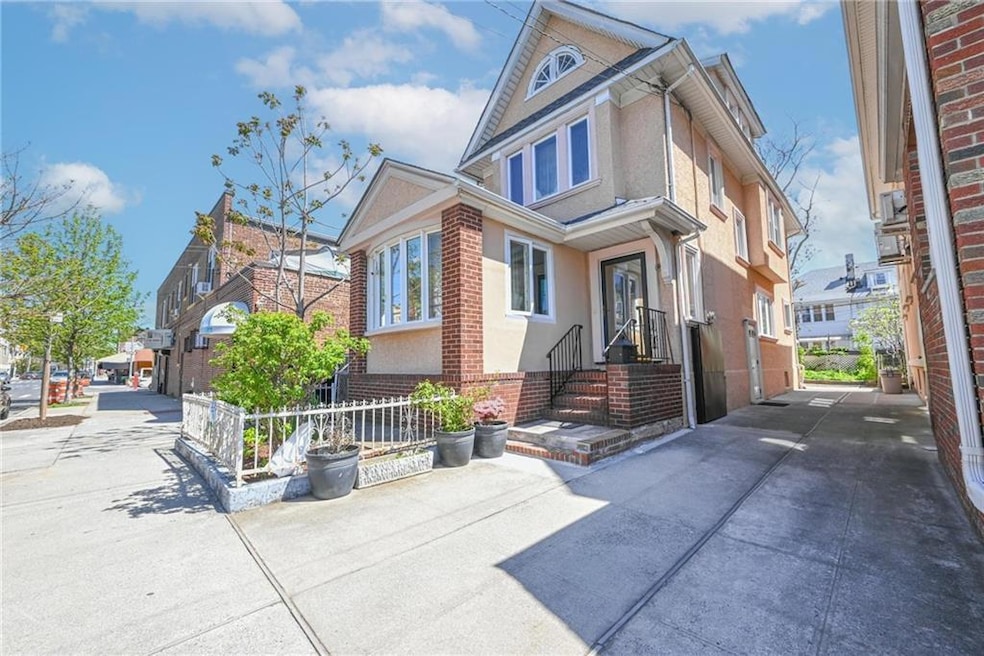
1715 W 12th St Brooklyn, NY 11223
Gravesend NeighborhoodHighlights
- Deck
- Wood Flooring
- Back, Front, and Side Yard
- P.S. 97 - The Highlawn Rated A-
- 3 Car Detached Garage
- Heating System Uses Steam
About This Home
As of February 2018This spacious single-family home offers five bedrooms, two full bathrooms, and a conveniently placed half bath on the first floor. A fully finished basement adds to the ample space. The home features sliding doors leading to an updated raised deck, with stairs descending to the backyard—complete with a separate garage and garden area. An added perk is the private driveway, which can accommodate multiple vehicles. Plus, the property is ideally situated within close proximity to public transportation, including trains and buses, making commuting a breeze.
Last Agent to Sell the Property
RE/MAX Real Estate Professionals License #40AN0957928 Listed on: 05/01/2025

Home Details
Home Type
- Single Family
Est. Annual Taxes
- $4,059
Year Built
- Built in 1915
Lot Details
- 2,667 Sq Ft Lot
- Lot Dimensions are 100 x 26
- Back, Front, and Side Yard
- Property is zoned R4-1
Home Design
- Poured Concrete
- Pitched Roof
- Shingle Roof
- Stucco Exterior
Interior Spaces
- 1,776 Sq Ft Home
- 3-Story Property
Kitchen
- Stove
- Microwave
- Dishwasher
Flooring
- Wood
- Ceramic Tile
Bedrooms and Bathrooms
- 5 Bedrooms
- 3 Full Bathrooms
Laundry
- Dryer
- Washer
Finished Basement
- Walk-Out Basement
- Basement Fills Entire Space Under The House
Parking
- 3 Car Detached Garage
- Private Driveway
Outdoor Features
- Deck
Utilities
- Mini Split Air Conditioners
- Ductless Heating Or Cooling System
- Heating System Uses Steam
- Heating System Uses Gas
- 110 Volts
- Gas Water Heater
Community Details
- Laundry Facilities
Listing and Financial Details
- Tax Block 6645
Ownership History
Purchase Details
Purchase Details
Home Financials for this Owner
Home Financials are based on the most recent Mortgage that was taken out on this home.Similar Homes in Brooklyn, NY
Home Values in the Area
Average Home Value in this Area
Purchase History
| Date | Type | Sale Price | Title Company |
|---|---|---|---|
| Deed | -- | -- | |
| Deed | $985,000 | -- |
Mortgage History
| Date | Status | Loan Amount | Loan Type |
|---|---|---|---|
| Previous Owner | $200,000 | Unknown | |
| Previous Owner | $78,900 | No Value Available |
Property History
| Date | Event | Price | Change | Sq Ft Price |
|---|---|---|---|---|
| 07/31/2025 07/31/25 | For Sale | $1,289,000 | 0.0% | $726 / Sq Ft |
| 07/30/2025 07/30/25 | Off Market | $1,289,000 | -- | -- |
| 05/21/2025 05/21/25 | Pending | -- | -- | -- |
| 05/10/2025 05/10/25 | Price Changed | $1,289,000 | -2.7% | $726 / Sq Ft |
| 05/08/2025 05/08/25 | For Sale | $1,325,000 | +34.5% | $746 / Sq Ft |
| 02/22/2018 02/22/18 | Sold | $985,000 | -- | $555 / Sq Ft |
| 11/21/2017 11/21/17 | Pending | -- | -- | -- |
Tax History Compared to Growth
Tax History
| Year | Tax Paid | Tax Assessment Tax Assessment Total Assessment is a certain percentage of the fair market value that is determined by local assessors to be the total taxable value of land and additions on the property. | Land | Improvement |
|---|---|---|---|---|
| 2025 | $8,117 | $74,880 | $13,800 | $61,080 |
| 2024 | $8,117 | $71,040 | $13,800 | $57,240 |
| 2023 | $3,885 | $72,960 | $13,800 | $59,160 |
| 2022 | $3,605 | $71,460 | $13,800 | $57,660 |
| 2021 | $3,591 | $71,280 | $13,800 | $57,480 |
| 2020 | $2,714 | $62,040 | $13,800 | $48,240 |
| 2019 | $6,938 | $62,040 | $13,800 | $48,240 |
| 2017 | $5,836 | $30,097 | $7,666 | $22,431 |
| 2016 | $5,420 | $28,663 | $7,399 | $21,264 |
| 2015 | $3,205 | $28,663 | $11,067 | $17,596 |
| 2014 | $3,205 | $28,066 | $10,021 | $18,045 |
Agents Affiliated with this Home
-

Seller's Agent in 2025
Vito Angelo
REMAX REAL ESTATE PROFESSIONALS
(718) 887-5708
35 in this area
264 Total Sales
-

Seller's Agent in 2018
Melanie Kishk
Century 21 MK Realty
(718) 415-8800
12 in this area
76 Total Sales
Map
Source: Brooklyn Board of REALTORS®
MLS Number: 492197
APN: 06645-0086
- 1714 W 12th St
- 1708 W 12th St
- 1720 W 12th St
- 44 Quentin Rd
- 1721 W 13th St
- 60 Quentin Rd
- 1718 W 11th St
- 74 Quentin Rd
- 1727 Stillwell Ave Unit B
- 1762 W 13th St
- 1765 W 12th St
- 1633 W 13th St
- 2339 80th St
- 103 Quentin Rd Unit B503
- 100 Avenue P Unit 1H
- 100 Avenue P Unit 4A
- 92 Kings Hwy
- 2357 81st St
- 2363 81st St
- 26 Avenue P Unit 7C






