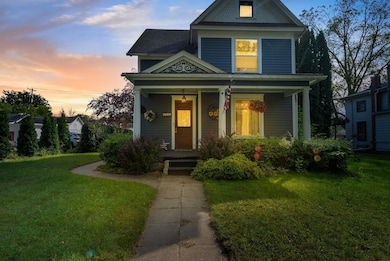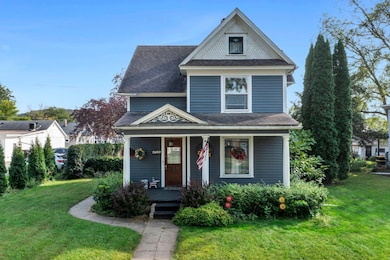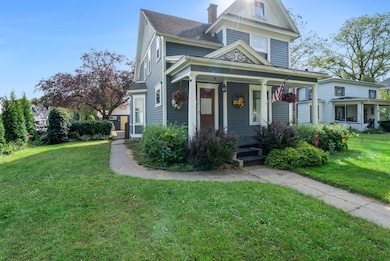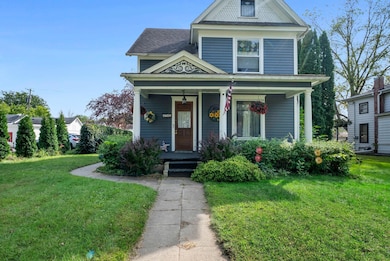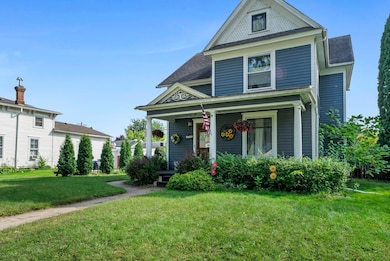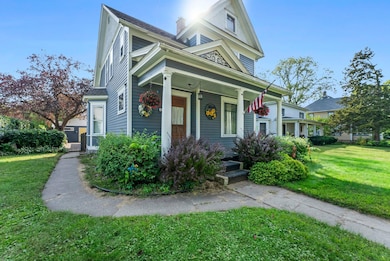1715 W 5th St Red Wing, MN 55066
Estimated payment $2,204/month
Highlights
- No HOA
- Walk-In Pantry
- The kitchen features windows
- Den
- Stainless Steel Appliances
- Living Room
About This Home
Step into a home full of warmth, character, and comfort. This classic 2-story offers 4 bedrooms and 2 baths, with updates that complement it's timeless charm. Original features such as rich woodwork, stained glass, built-ins, and pocket doors highlight the craftmanship of a bygone era, while modern improvements make everyday living easy.
The kitchen incudes an oversized walk-in pantry, and it flows into a spacious living room addition anchored by a wood-burning fireplace - perfect for gathering with friends and family. The lower level provides even more space with a large bedroom and family room, ideal for guests or additional living needs.
Enjoy the outdoors on the inviting front porch, in the fenced backyard, or in the private brick patio area. A freshly updated exterior, plus a 2+ car garage and store shed, add convenience and style. Nestled in a sought-after Red Wing neighborhood, this home is a rare find that blends history, comfort, and functionality.
Home Details
Home Type
- Single Family
Est. Annual Taxes
- $4,278
Year Built
- Built in 1910
Lot Details
- 9,148 Sq Ft Lot
- Lot Dimensions are 150x60
- Partially Fenced Property
- Privacy Fence
- Wood Fence
Parking
- 2 Car Garage
- Garage Door Opener
Home Design
- Architectural Shingle Roof
- Wood Siding
Interior Spaces
- 2-Story Property
- Wood Burning Fireplace
- Family Room with Fireplace
- Living Room
- Dining Room
- Den
- Partially Finished Basement
- Basement Fills Entire Space Under The House
- Dryer
Kitchen
- Walk-In Pantry
- Range
- Microwave
- Dishwasher
- Stainless Steel Appliances
- The kitchen features windows
Bedrooms and Bathrooms
- 4 Bedrooms
- 2 Full Bathrooms
Utilities
- Forced Air Heating and Cooling System
- Vented Exhaust Fan
- Gas Water Heater
Community Details
- No Home Owners Association
- E&R B 11 W Ext Swen Subdivision
Listing and Financial Details
- Assessor Parcel Number 551600070
Map
Home Values in the Area
Average Home Value in this Area
Tax History
| Year | Tax Paid | Tax Assessment Tax Assessment Total Assessment is a certain percentage of the fair market value that is determined by local assessors to be the total taxable value of land and additions on the property. | Land | Improvement |
|---|---|---|---|---|
| 2025 | $4,278 | $274,900 | $61,200 | $213,700 |
| 2024 | $4,278 | $273,200 | $61,200 | $212,000 |
| 2023 | $3,472 | $260,000 | $61,200 | $198,800 |
| 2022 | $3,034 | $252,300 | $55,100 | $197,200 |
| 2021 | $2,668 | $217,800 | $55,100 | $162,700 |
| 2020 | $2,136 | $197,000 | $55,100 | $141,900 |
| 2019 | $0 | $184,000 | $55,100 | $128,900 |
| 2018 | $2,136 | $185,300 | $55,100 | $130,200 |
| 2017 | $2,084 | $164,600 | $55,100 | $109,500 |
| 2016 | $1,888 | $162,900 | $55,100 | $107,800 |
| 2015 | $1,818 | $156,100 | $55,100 | $101,000 |
| 2014 | -- | $150,500 | $55,100 | $95,400 |
Property History
| Date | Event | Price | List to Sale | Price per Sq Ft |
|---|---|---|---|---|
| 09/11/2025 09/11/25 | For Sale | $349,900 | -- | $148 / Sq Ft |
Purchase History
| Date | Type | Sale Price | Title Company |
|---|---|---|---|
| Warranty Deed | $319,000 | Knight Barry Ttl United Llc | |
| Warranty Deed | $203,000 | -- | |
| Warranty Deed | $122,000 | -- |
Mortgage History
| Date | Status | Loan Amount | Loan Type |
|---|---|---|---|
| Open | $255,200 | New Conventional |
Source: NorthstarMLS
MLS Number: 6778580
APN: 55.160.0070
- 504 Buchanan St Unit 506
- 1728 W 6th St
- 1738 W 6th St
- 717 Blaine St
- 1815 Grandview Ave
- 1578 Alvina St
- 1130 W 4th St
- 1004 College Ave
- 815 W 4th St
- 1062 Putnam Ave
- 1224 Tee Up Ln
- 1108 Hawthorne St
- 1029 Putnam Ave
- 1238 Foursome St
- 1012 West Ave
- 802 West Ave
- 1606 Reichert Ave
- 716 Central Ave
- 222 Bush St Unit 402
- 222 Bush St Unit 302
- 820 West Ave
- 437 Main St Unit 3
- 419 Main St
- 222 Bush St
- 405 W 3rd St Unit A
- 314 W 4th St
- 520 Tyler Rd S
- 540 Tyler Rd S
- 752 McSorley St
- 752 McSorley St Unit Main Level
- 1405 S Park St
- 1543 Bush St
- 260 S Plum St
- 739-819 Lucas Ln
- 76 Meggan Dr
- 74 Meggan Dr
- 675 Laura St
- 2444 Yellowstone Dr
- 2457 Yellowstone Dr
- 2400 Voyageur Pkwy

