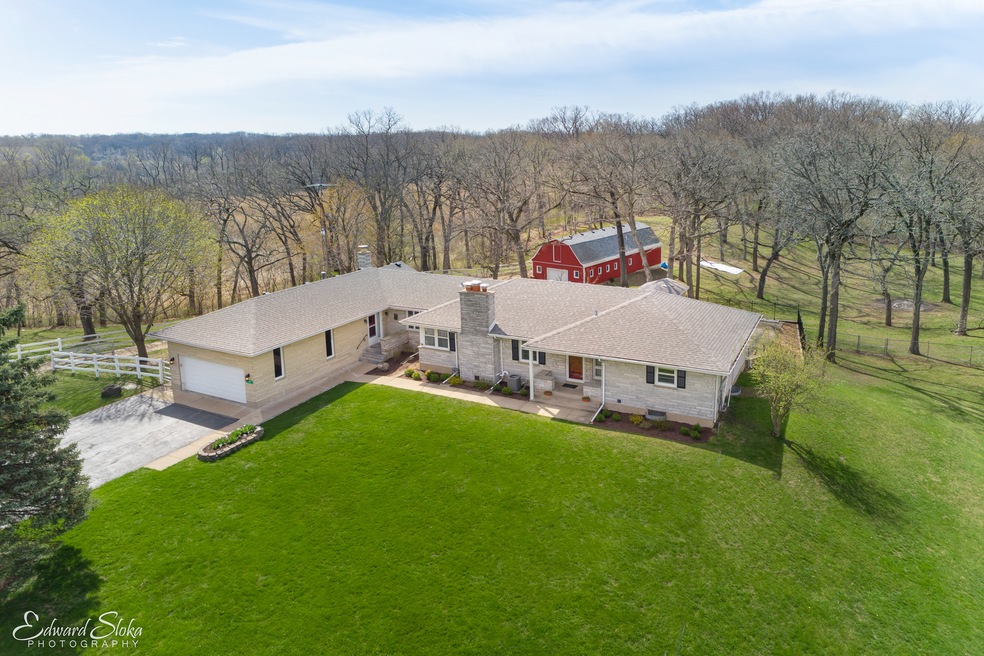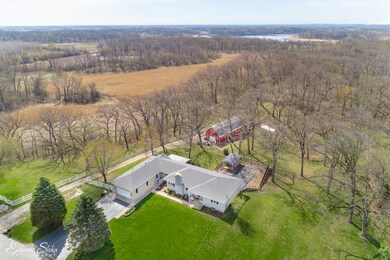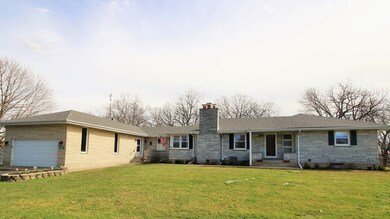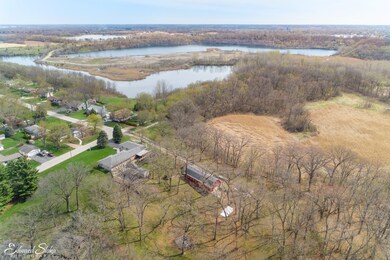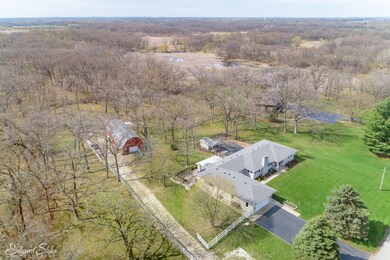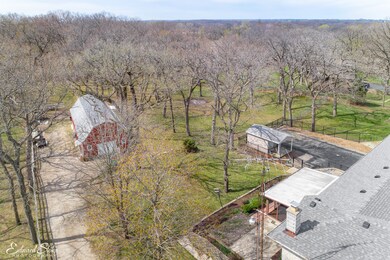
1715 W Hollow St McHenry, IL 60051
Estimated Value: $487,000 - $566,000
Highlights
- Horses Allowed On Property
- In Ground Pool
- Property is adjacent to nature preserve
- Second Kitchen
- Mature Trees
- Ranch Style House
About This Home
As of July 2019Wow, This unique homes checks all the boxes! Stone & Brick Ranch, Finished Walkout Basement, 3 Acres with Horse Barn, heated workshop & fenced riding area, In Ground Pool, Screened Porch all on a private & quiet dead end street backing to wooded Moraine Hills State Park! Great Rm has a wet Bar Stone FP. Oak Kitchen w/Updated Appls, Huge LR & DR w/FP. Gorgeous Remodeled main bath is handicap accessible, 3 BRs up w/hardwood Floors! WO bsmt features Cozy kitchenette & family rm w/FP full bath & BR, office, full bath & large storage rm! Walkout to Pool fenced in & storage shed. Lennox furnace & A/C '09, Roof on house, barn & shed '16, new iron fencing '16. Separate GFA for Great rm "08. Home has so much potential but so charming and offers endless possibilities! Awesome Property with No covenants or restrictions. Have your horses, chickens, farmette, home Business, Mechanics shop?? Here's a little piece of Paradise the homeowners have enjoyed for years & a Stones throw to Rt 120 & Rt.12
Last Buyer's Agent
Berkshire Hathaway HomeServices Starck Real Estate License #475132031

Home Details
Home Type
- Single Family
Est. Annual Taxes
- $10,789
Year Built
- 1959
Lot Details
- Property is adjacent to nature preserve
- Rural Setting
- Fenced Yard
- Irregular Lot
- Mature Trees
- Wooded Lot
Parking
- Attached Garage
- Parking Available
- Garage Transmitter
- Garage Door Opener
- Driveway
- Parking Included in Price
- Garage Is Owned
Home Design
- Ranch Style House
- Brick Exterior Construction
- Slab Foundation
- Frame Construction
- Asphalt Shingled Roof
- Stone Siding
Interior Spaces
- Wet Bar
- Bar Fridge
- Wood Burning Fireplace
- Great Room
- Family Room Downstairs
- Dining Area
- Home Office
- Screened Porch
- Storage Room
- Wood Flooring
- Finished Basement
- Finished Basement Bathroom
Kitchen
- Second Kitchen
- Breakfast Bar
- Walk-In Pantry
- Oven or Range
- Microwave
- Bar Refrigerator
- Dishwasher
Bedrooms and Bathrooms
- In-Law or Guest Suite
- Bathroom on Main Level
Laundry
- Dryer
- Washer
Outdoor Features
- In Ground Pool
- Patio
- Separate Outdoor Workshop
Utilities
- Forced Air Heating and Cooling System
- Heating System Uses Gas
- Well
- Water Softener is Owned
- Private or Community Septic Tank
Additional Features
- Handicap Shower
- Horses Allowed On Property
Listing and Financial Details
- Senior Tax Exemptions
- Homeowner Tax Exemptions
- $5,175 Seller Concession
Ownership History
Purchase Details
Purchase Details
Home Financials for this Owner
Home Financials are based on the most recent Mortgage that was taken out on this home.Purchase Details
Similar Homes in McHenry, IL
Home Values in the Area
Average Home Value in this Area
Purchase History
| Date | Buyer | Sale Price | Title Company |
|---|---|---|---|
| Allen-Saucedo-Ruiz Family Revocable Living Tr | -- | None Listed On Document | |
| Saucedo Ruiz Maria | $345,000 | Attorney | |
| Culbertson James M | -- | Attorney |
Mortgage History
| Date | Status | Borrower | Loan Amount |
|---|---|---|---|
| Previous Owner | Saucedo-Ruiz Maria | $30,000 | |
| Previous Owner | Saucedo Ruiz Maria | $330,000 | |
| Previous Owner | Saucedo Ruiz Maria | $325,000 | |
| Previous Owner | Culbertosn James M | $34,500 | |
| Previous Owner | Culbertson James M | $60,000 | |
| Previous Owner | Culbertson James M | $50,000 |
Property History
| Date | Event | Price | Change | Sq Ft Price |
|---|---|---|---|---|
| 07/05/2019 07/05/19 | Sold | $345,000 | -1.4% | $122 / Sq Ft |
| 05/14/2019 05/14/19 | Pending | -- | -- | -- |
| 04/27/2019 04/27/19 | Price Changed | $349,900 | -7.9% | $124 / Sq Ft |
| 04/10/2019 04/10/19 | For Sale | $379,900 | -- | $135 / Sq Ft |
Tax History Compared to Growth
Tax History
| Year | Tax Paid | Tax Assessment Tax Assessment Total Assessment is a certain percentage of the fair market value that is determined by local assessors to be the total taxable value of land and additions on the property. | Land | Improvement |
|---|---|---|---|---|
| 2023 | $10,789 | $132,005 | $53,622 | $78,383 |
| 2022 | $10,389 | $122,465 | $49,747 | $72,718 |
| 2021 | $9,885 | $114,048 | $46,328 | $67,720 |
| 2020 | $9,554 | $109,294 | $44,397 | $64,897 |
| 2019 | $8,932 | $103,783 | $42,158 | $61,625 |
| 2018 | $6,134 | $99,077 | $40,246 | $58,831 |
| 2017 | $6,304 | $92,986 | $37,772 | $55,214 |
| 2016 | $8,694 | $86,903 | $35,301 | $51,602 |
Agents Affiliated with this Home
-
Mary Opfer

Seller's Agent in 2019
Mary Opfer
RE/MAX Suburban
(847) 516-6333
1 in this area
163 Total Sales
-
Tammy Moore

Buyer's Agent in 2019
Tammy Moore
Berkshire Hathaway HomeServices Starck Real Estate
1 in this area
52 Total Sales
Map
Source: Midwest Real Estate Data (MRED)
MLS Number: MRD10339593
APN: 10-31-379-013
- 0000 Fairview Ave
- 419 N Cresthill Ave
- 411 N Crestwood Ave
- Lot 10 B26 North Blvd
- 902 Landl Park Rd
- 219 N River Rd
- 3301 Bergamot Path
- 3907 Riverside Dr
- 3905 Riverside Dr
- 4406 Gray Wolf Cir
- 803 East Blvd
- 205 S Emerald Dr
- 209 S Emerald Dr
- 801 Barbara Ln
- 0 Rand Rd
- 1506 Arabian Spur
- 515 Country Club Dr
- 0936178002/003 N River Rd
- 1408 Appaloosa Trail
- 415 W Riverside Dr
