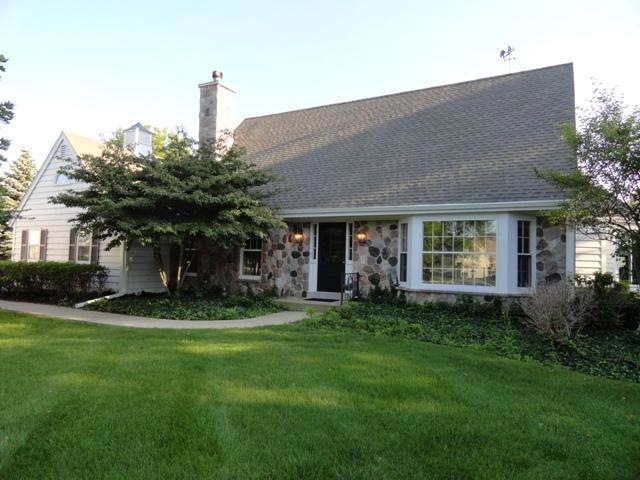
1715 W Winslow Ct Mequon, WI 53092
Estimated Value: $629,000 - $710,359
Highlights
- Waterfront
- Pond
- 2 Car Attached Garage
- Donges Bay Elementary School Rated A
- Wooded Lot
- Wet Bar
About This Home
As of December 2017The Crown Jewel of Concord Place! Single family home on oversized yard w/2 brick patios & private water setting. The best of both worlds..no roof mate, but w/all the condo advantages. Inviting 2 story foyer leads to charming library & LR, both featuring BIBC's. White island kit/great room w/SS appliances, Beverage frig, wet bar & an abundance of cabinets. Volume ceilings & full walls of glass enhance the Garden Room. First floor Master & large spa bath w/soaking tub, SS and water closet. Open concept floor plan showcases gorgeous decor, 3 NFP's, dark HWF's & 3 Bay windows. Stunning!
Last Agent to Sell the Property
Lynne Lindemann
North Shore Homes, Inc. License #23643-90 Listed on: 07/16/2017
Last Buyer's Agent
Lynne Lindemann
North Shore Homes, Inc. License #23643-90 Listed on: 07/16/2017
Property Details
Home Type
- Condominium
Est. Annual Taxes
- $6,999
Year Built
- Built in 1990
Lot Details
- Waterfront
- Wooded Lot
HOA Fees
- $120 Monthly HOA Fees
Parking
- 2 Car Attached Garage
- Garage Door Opener
Home Design
- Brick Exterior Construction
- Wood Siding
- Stone Siding
Interior Spaces
- 2,977 Sq Ft Home
- 1.5-Story Property
- Wet Bar
- Central Vacuum
- Water Views
Kitchen
- Microwave
- Dishwasher
- Disposal
Bedrooms and Bathrooms
- 3 Bedrooms
- En-Suite Primary Bedroom
- Walk-In Closet
- Bathtub with Shower
- Bathtub Includes Tile Surround
- Primary Bathroom includes a Walk-In Shower
Laundry
- Dryer
- Washer
Partially Finished Basement
- Partial Basement
- Sump Pump
- Block Basement Construction
- Crawl Space
Outdoor Features
- Pond
Schools
- Donges Bay Elementary School
- Homestead High School
Utilities
- Forced Air Heating and Cooling System
- Heating System Uses Natural Gas
Listing and Financial Details
- Exclusions: Seller's personal property.
Community Details
Overview
- 109 Units
- Concord Place Condos
Pet Policy
- Pets Allowed
Ownership History
Purchase Details
Home Financials for this Owner
Home Financials are based on the most recent Mortgage that was taken out on this home.Purchase Details
Purchase Details
Purchase Details
Purchase Details
Similar Homes in the area
Home Values in the Area
Average Home Value in this Area
Purchase History
| Date | Buyer | Sale Price | Title Company |
|---|---|---|---|
| Murphy John F | $542,000 | -- | |
| Macneil Douglas M | -- | -- | |
| Macneil Douglas M | -- | -- | |
| Macneil Douglas M | $563,000 | None Available | |
| Kubly Billie | $510,000 | None Available |
Mortgage History
| Date | Status | Borrower | Loan Amount |
|---|---|---|---|
| Previous Owner | Macneil Douglas M | $359,000 | |
| Previous Owner | Macneil Douglas M | $390,000 | |
| Previous Owner | Macneil Douglas M | $417,000 |
Property History
| Date | Event | Price | Change | Sq Ft Price |
|---|---|---|---|---|
| 12/29/2017 12/29/17 | Sold | $542,000 | 0.0% | $182 / Sq Ft |
| 08/15/2017 08/15/17 | Pending | -- | -- | -- |
| 07/16/2017 07/16/17 | For Sale | $542,000 | -- | $182 / Sq Ft |
Tax History Compared to Growth
Tax History
| Year | Tax Paid | Tax Assessment Tax Assessment Total Assessment is a certain percentage of the fair market value that is determined by local assessors to be the total taxable value of land and additions on the property. | Land | Improvement |
|---|---|---|---|---|
| 2024 | $7,433 | $526,700 | $105,800 | $420,900 |
| 2023 | $6,976 | $526,700 | $105,800 | $420,900 |
| 2022 | $6,921 | $526,700 | $105,800 | $420,900 |
| 2021 | $6,983 | $526,700 | $105,800 | $420,900 |
| 2020 | $7,249 | $477,700 | $105,800 | $371,900 |
| 2019 | $7,102 | $477,700 | $105,800 | $371,900 |
| 2018 | $7,006 | $477,700 | $105,800 | $371,900 |
| 2017 | $7,039 | $477,700 | $105,800 | $371,900 |
| 2016 | $6,999 | $477,700 | $105,800 | $371,900 |
| 2015 | $6,949 | $477,700 | $105,800 | $371,900 |
| 2014 | -- | $477,700 | $105,800 | $371,900 |
| 2013 | $7,251 | $477,700 | $105,800 | $371,900 |
Agents Affiliated with this Home
-
L
Seller's Agent in 2017
Lynne Lindemann
North Shore Homes, Inc.
Map
Source: Metro MLS
MLS Number: 1541187
APN: 151280101000
- 1998 W Hidden Reserve Ct
- 10702 N de La Warr Cir
- 10632 N Hidden Reserve Cir
- 10315 N Westport Cir
- 10800 N Norway Dr
- 2617 W Hyacinth Ct
- 1550 W Mequon Rd
- 10418 N Haddonstone Place
- 213 W Fairview Dr
- 10109 N Gettysburg Ct
- 1830 W Zedler Ln
- 11025 N Range Line Rd
- 10625 N Pine Ridge Dr
- 10848 N Pebble Ln
- 10031 N Range Line Rd
- 10018 N Waterleaf Dr
- 934 W Shaker Cir
- 1533 W El Rancho Dr
- 1521 W Eastbrook Dr
- 114 W Mequon Rd
- 1715 W Winslow Ct
- 1721 W Winslow Ct
- 1701 W Winslow Ct Unit 99
- 1733 W Winslow Ct
- 1723 W Winslow Ct
- 1723 W Winslow Ct Unit 104
- 1703 W Winslow Ct
- 10604 N Winslow Dr
- 10606 N Winslow Dr
- 10629 N Winslow Dr
- 10620 N Winslow Dr
- 10631 N Winslow Dr
- 1733 W Winslow Dr
- 10618 N Winslow Dr
- 10640 N Winslow Dr
- 10653 N Winslow Dr
- 10645 N Winslow Dr
- 10650 N Winslow Dr Unit 85
- 10643 N Winslow Dr
- 10638 N Winslow Dr
