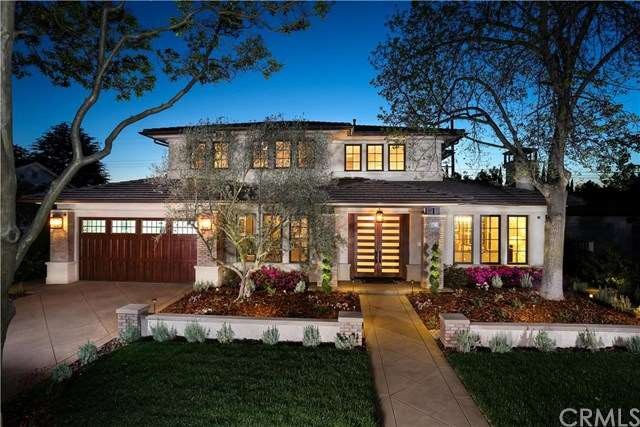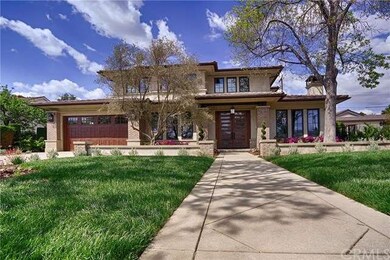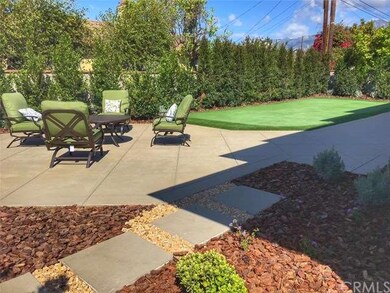
1715 Watson Dr Arcadia, CA 91006
Highlights
- Newly Remodeled
- Primary Bedroom Suite
- Wood Flooring
- Camino Grove Elementary School Rated A
- Contemporary Architecture
- 5-minute walk to Tierra Verde Park
About This Home
As of July 2019Enjoy life in this immaculate 4 bedroom 5 baths Prairie style new home situated on a quiet cul-de-sac. Another gorgeous new home built by Sunny Construction & Development in collaboration with PDS Studio Inc. and Fiona Lau Interior Design, Allied ASID. The living room opens up to the formal dining room with custom wall panels and wood accented openings. Gourmet kitchen with wok features stainless steel Jenn-Air appliances and oversized island with counter seating. Subway tiles, quartz countertops, and custom cabinetry completes the kitchen. The family room exudes a sense of openness and comfort with natural European Oak hardwood floors. Master suite features a large walk-in closet, bathroom features Kohler tub, dual sinks, and gorgeous tile designs. Other features and amenities include: SONOS® whole house surround sound with iPad control, Lutron® lighting system in main areas of the house, security system with alarm & 8 exterior cameras with recording capability, On-Q® Intercom system, beautiful light fixtures throughout, laundry room, full guest bath, 2 car attached garage, nice sized yard with putting green, and much more! This is truly a great opportunity to own a gorgeous home in the renowned Arcadia school district on a quiet street.
Last Agent to Sell the Property
Advanta Properties, Inc License #01818618 Listed on: 03/29/2016
Home Details
Home Type
- Single Family
Est. Annual Taxes
- $26,722
Year Built
- Built in 2016 | Newly Remodeled
Parking
- 2 Car Attached Garage
- Parking Available
Home Design
- Contemporary Architecture
- Interior Block Wall
Interior Spaces
- 3,381 Sq Ft Home
- Wet Bar
- Central Vacuum
- Wired For Sound
- Wired For Data
- Built-In Features
- Crown Molding
- High Ceiling
- Recessed Lighting
- Formal Entry
- Family Room
- Living Room with Fireplace
- Dining Room
- Home Office
- Library
Kitchen
- Breakfast Bar
- Gas Oven
- Gas Range
- Microwave
- Dishwasher
- Kitchen Island
- Disposal
Flooring
- Wood
- Carpet
- Stone
Bedrooms and Bathrooms
- 4 Bedrooms
- Main Floor Bedroom
- Primary Bedroom Suite
- Walk-In Closet
- 5 Full Bathrooms
Laundry
- Laundry Room
- Washer Hookup
Home Security
- Alarm System
- Intercom
- Carbon Monoxide Detectors
- Fire and Smoke Detector
- Fire Sprinkler System
Utilities
- Central Heating and Cooling System
- Tankless Water Heater
Additional Features
- Concrete Porch or Patio
- 7,657 Sq Ft Lot
- Suburban Location
Community Details
- No Home Owners Association
Listing and Financial Details
- Tax Lot 73
- Tax Tract Number 16872
- Assessor Parcel Number 5789003015
Ownership History
Purchase Details
Purchase Details
Home Financials for this Owner
Home Financials are based on the most recent Mortgage that was taken out on this home.Purchase Details
Home Financials for this Owner
Home Financials are based on the most recent Mortgage that was taken out on this home.Purchase Details
Home Financials for this Owner
Home Financials are based on the most recent Mortgage that was taken out on this home.Purchase Details
Purchase Details
Home Financials for this Owner
Home Financials are based on the most recent Mortgage that was taken out on this home.Purchase Details
Home Financials for this Owner
Home Financials are based on the most recent Mortgage that was taken out on this home.Similar Homes in Arcadia, CA
Home Values in the Area
Average Home Value in this Area
Purchase History
| Date | Type | Sale Price | Title Company |
|---|---|---|---|
| Interfamily Deed Transfer | -- | Accommodation | |
| Grant Deed | $2,230,000 | Chicago Title Company | |
| Grant Deed | $2,180,000 | Multiple | |
| Grant Deed | $917,500 | North American Title Company | |
| Interfamily Deed Transfer | -- | None Available | |
| Interfamily Deed Transfer | -- | First American Title Company | |
| Interfamily Deed Transfer | -- | -- | |
| Interfamily Deed Transfer | -- | -- |
Mortgage History
| Date | Status | Loan Amount | Loan Type |
|---|---|---|---|
| Previous Owner | $1,417,000 | Adjustable Rate Mortgage/ARM | |
| Previous Owner | $1,417,000 | Adjustable Rate Mortgage/ARM | |
| Previous Owner | $1,400,000 | Construction | |
| Previous Owner | $458,750 | Purchase Money Mortgage | |
| Previous Owner | $500,000 | Credit Line Revolving | |
| Previous Owner | $500,000 | Credit Line Revolving | |
| Previous Owner | $100,000 | Credit Line Revolving | |
| Previous Owner | $49,000 | Credit Line Revolving | |
| Previous Owner | $50,000 | No Value Available |
Property History
| Date | Event | Price | Change | Sq Ft Price |
|---|---|---|---|---|
| 07/26/2019 07/26/19 | Sold | $2,230,000 | -3.0% | $651 / Sq Ft |
| 07/02/2019 07/02/19 | Pending | -- | -- | -- |
| 06/05/2019 06/05/19 | For Sale | $2,300,000 | +5.5% | $672 / Sq Ft |
| 05/17/2016 05/17/16 | Sold | $2,180,000 | -4.4% | $645 / Sq Ft |
| 03/31/2016 03/31/16 | Pending | -- | -- | -- |
| 03/29/2016 03/29/16 | For Sale | $2,280,000 | +148.5% | $674 / Sq Ft |
| 10/10/2014 10/10/14 | Sold | $917,500 | +3.3% | $635 / Sq Ft |
| 08/18/2014 08/18/14 | For Sale | $888,000 | -- | $615 / Sq Ft |
Tax History Compared to Growth
Tax History
| Year | Tax Paid | Tax Assessment Tax Assessment Total Assessment is a certain percentage of the fair market value that is determined by local assessors to be the total taxable value of land and additions on the property. | Land | Improvement |
|---|---|---|---|---|
| 2025 | $26,722 | $2,438,826 | $1,465,483 | $973,343 |
| 2024 | $26,722 | $2,391,007 | $1,436,749 | $954,258 |
| 2023 | $26,157 | $2,344,126 | $1,408,578 | $935,548 |
| 2022 | $25,284 | $2,298,163 | $1,380,959 | $917,204 |
| 2021 | $24,823 | $2,253,102 | $1,353,882 | $899,220 |
| 2019 | $25,647 | $2,313,431 | $1,354,737 | $958,694 |
| 2018 | $25,032 | $2,268,071 | $1,328,174 | $939,897 |
| 2016 | $10,694 | $931,491 | $931,491 | $0 |
| 2015 | $10,574 | $917,500 | $734,000 | $183,500 |
| 2014 | $2,779 | $210,409 | $115,975 | $94,434 |
Agents Affiliated with this Home
-

Seller's Agent in 2019
YUJIE GUO
Pinnacle Real Estate Group
(626) 800-8059
3 Total Sales
-
L
Buyer's Agent in 2019
Ling Liu
Coldwell Banker Dynasty T.C.
(626) 287-9636
2 in this area
5 Total Sales
-

Seller's Agent in 2016
Janet Chan
Advanta Properties, Inc
(626) 538-7423
26 in this area
41 Total Sales
-

Buyer's Agent in 2016
Peter Cheng
Treelane Realty Group Inc.
(818) 516-6188
19 in this area
70 Total Sales
-
C
Seller's Agent in 2014
Connie Hanson
Coldwell Banker Realty
Map
Source: California Regional Multiple Listing Service (CRMLS)
MLS Number: AR16063990
APN: 5789-003-015
- 1825 Lee Ave
- 1780 S Santa Anita Ave
- 1512 Louise Ave
- 1526 S 2nd Ave
- 33 E Las Flores Ave
- 312 E Camino Real Ave
- 230 E Pamela Rd
- 134 E Las Flores Ave
- 344 E Pamela Rd
- 1327 S 2nd Ave
- 2108 S 2nd Ave
- 65 W Lemon Ave
- 2223 S 2nd Ave
- 28 W La Sierra Dr
- 78 W Las Flores Ave
- 1935 S 6th Ave
- 1122 S Santa Anita Ave
- 2314 Lee Ave
- 111 E Magna Vista Ave
- 2300 S Santa Anita Ave



