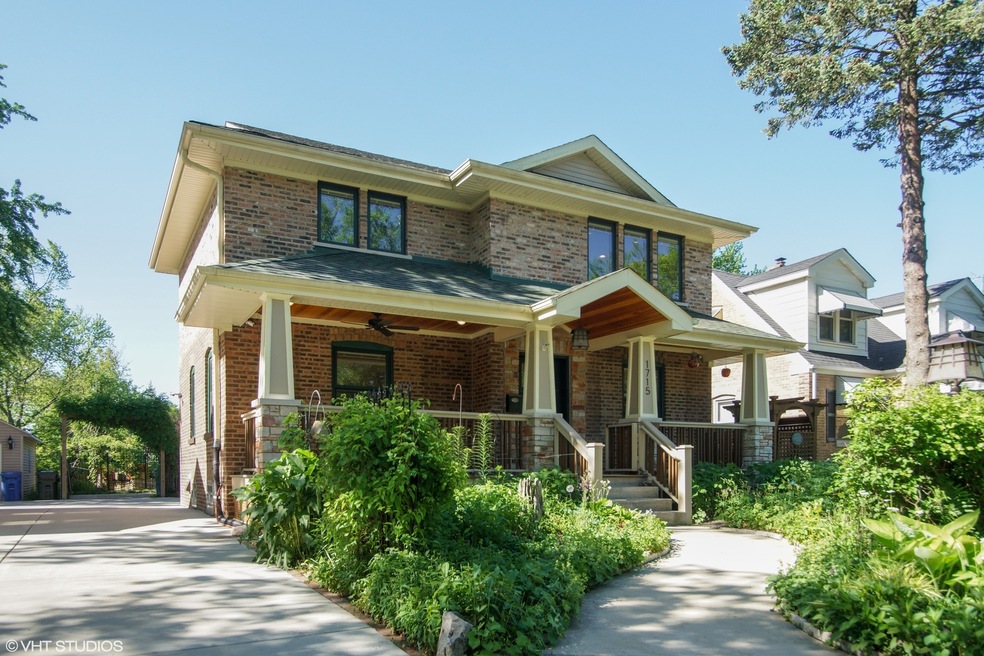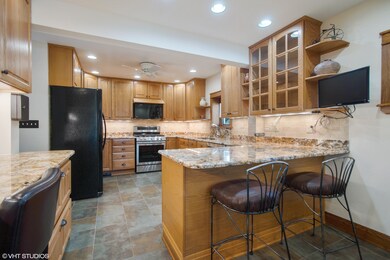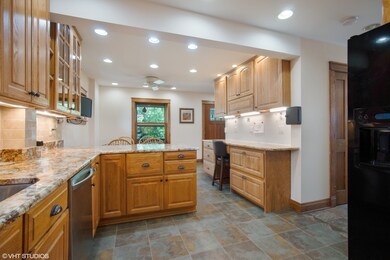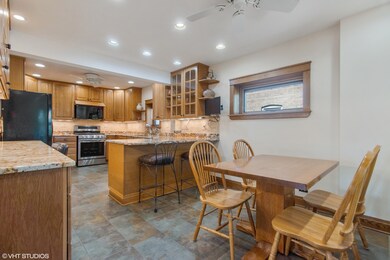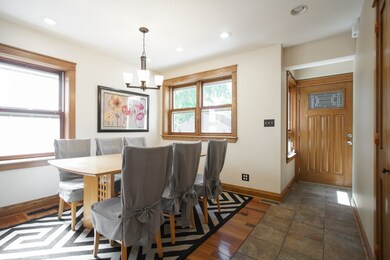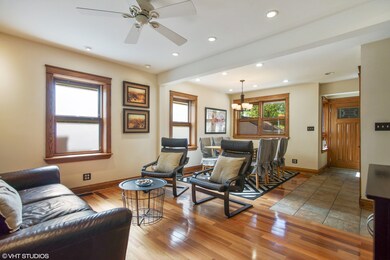
1715 Whitcomb Ave Des Plaines, IL 60018
Highlights
- Heated Floors
- Whirlpool Bathtub
- Walk-In Pantry
- Central Elementary School Rated A
- Mud Room
- Skylights
About This Home
As of February 2022High quality newer construction home with loads of character. Newly remodeled kitchen with 42" cabinets, granite counters, walk-in pantry, built in granite desk and eat-in area. Relax on the classic front porch facing quiet street. main level living room and large second level family room/den in lieu of 4th bedroom. Dual zone climate control. Two on demand hot water heaters. Solid oak trim and doors throughout. Second level laundry. Large master with large gorgeous master bath, featuring his and her sink, skylight, jetted tub and stand alone shower. All bathrooms feature granite, tile and high end cabinetry. Master features sitting area plus screened-in balcony overlooking extra large back yard. Two car heated attached garage with large workshop area. Exterior parking pad for additional parking. Close to shopping entertainment and transportation. Call this one home!
Last Agent to Sell the Property
HomeSmart Connect LLC License #475122994 Listed on: 06/08/2018

Home Details
Home Type
- Single Family
Est. Annual Taxes
- $14,237
Year Built | Renovated
- 1945 | 2010
Parking
- Attached Garage
- Garage Transmitter
- Garage Door Opener
- Driveway
- Garage Is Owned
Home Design
- Brick Exterior Construction
- Asphalt Shingled Roof
- Vinyl Siding
- Cedar
Interior Spaces
- Skylights
- Mud Room
- Dining Area
- Workroom
Kitchen
- Breakfast Bar
- Walk-In Pantry
- Oven or Range
- Microwave
- Dishwasher
Flooring
- Wood
- Heated Floors
Bedrooms and Bathrooms
- Primary Bathroom is a Full Bathroom
- Dual Sinks
- Whirlpool Bathtub
- Separate Shower
Laundry
- Laundry on upper level
- Dryer
- Washer
Unfinished Basement
- Basement Fills Entire Space Under The House
- Finished Basement Bathroom
- Rough-In Basement Bathroom
Utilities
- Forced Air Zoned Heating and Cooling System
- Heating System Uses Gas
- Individual Controls for Heating
- Lake Michigan Water
Additional Features
- Enclosed patio or porch
- Property is near a bus stop
Listing and Financial Details
- Homeowner Tax Exemptions
Ownership History
Purchase Details
Home Financials for this Owner
Home Financials are based on the most recent Mortgage that was taken out on this home.Purchase Details
Home Financials for this Owner
Home Financials are based on the most recent Mortgage that was taken out on this home.Purchase Details
Home Financials for this Owner
Home Financials are based on the most recent Mortgage that was taken out on this home.Similar Homes in Des Plaines, IL
Home Values in the Area
Average Home Value in this Area
Purchase History
| Date | Type | Sale Price | Title Company |
|---|---|---|---|
| Warranty Deed | -- | -- | |
| Warranty Deed | -- | -- | |
| Warranty Deed | $470,000 | Greater Illinois Title | |
| Warranty Deed | $450,000 | Attorney |
Mortgage History
| Date | Status | Loan Amount | Loan Type |
|---|---|---|---|
| Open | $494,100 | No Value Available | |
| Previous Owner | $376,000 | New Conventional | |
| Previous Owner | $427,500 | New Conventional | |
| Previous Owner | $427,500 | New Conventional | |
| Previous Owner | $368,000 | New Conventional | |
| Previous Owner | $418,549 | FHA | |
| Previous Owner | $416,150 | FHA | |
| Previous Owner | $417,175 | FHA | |
| Previous Owner | $419,000 | Construction | |
| Previous Owner | $407,000 | Construction | |
| Previous Owner | $188,680 | Unknown | |
| Previous Owner | $200,900 | Unknown | |
| Previous Owner | $25,000 | Unknown |
Property History
| Date | Event | Price | Change | Sq Ft Price |
|---|---|---|---|---|
| 02/18/2022 02/18/22 | Sold | $549,000 | 0.0% | $191 / Sq Ft |
| 01/19/2022 01/19/22 | Pending | -- | -- | -- |
| 01/10/2022 01/10/22 | For Sale | $549,000 | +16.8% | $191 / Sq Ft |
| 08/24/2020 08/24/20 | Sold | $470,000 | -2.1% | $164 / Sq Ft |
| 07/12/2020 07/12/20 | Pending | -- | -- | -- |
| 07/08/2020 07/08/20 | Price Changed | $480,000 | -4.0% | $167 / Sq Ft |
| 06/29/2020 06/29/20 | For Sale | $500,000 | +11.1% | $174 / Sq Ft |
| 07/27/2018 07/27/18 | Sold | $450,000 | -4.1% | $157 / Sq Ft |
| 06/23/2018 06/23/18 | Pending | -- | -- | -- |
| 06/08/2018 06/08/18 | For Sale | $469,000 | -- | $164 / Sq Ft |
Tax History Compared to Growth
Tax History
| Year | Tax Paid | Tax Assessment Tax Assessment Total Assessment is a certain percentage of the fair market value that is determined by local assessors to be the total taxable value of land and additions on the property. | Land | Improvement |
|---|---|---|---|---|
| 2024 | $14,237 | $54,000 | $10,070 | $43,930 |
| 2023 | $13,895 | $54,000 | $10,070 | $43,930 |
| 2022 | $13,895 | $54,000 | $10,070 | $43,930 |
| 2021 | $13,257 | $43,128 | $8,182 | $34,946 |
| 2020 | $12,096 | $43,128 | $8,182 | $34,946 |
| 2019 | $11,973 | $47,920 | $8,182 | $39,738 |
| 2018 | $11,105 | $40,568 | $7,238 | $33,330 |
| 2017 | $10,927 | $40,568 | $7,238 | $33,330 |
| 2016 | $10,579 | $40,568 | $7,238 | $33,330 |
| 2015 | $8,495 | $30,722 | $6,294 | $24,428 |
| 2014 | $8,332 | $30,722 | $6,294 | $24,428 |
| 2013 | $8,107 | $30,722 | $6,294 | $24,428 |
Agents Affiliated with this Home
-

Seller's Agent in 2022
Jennifer Hachigian
Berkshire Hathaway HomeServices Chicago
(847) 508-8174
3 in this area
32 Total Sales
-

Buyer's Agent in 2022
Michael Mercado
@ Properties
(847) 636-9421
9 in this area
65 Total Sales
-

Seller's Agent in 2020
Jackie Grieshamer
4 Sale Realty, Inc.
(630) 669-6830
4 in this area
373 Total Sales
-

Seller's Agent in 2018
Stephen Katsaros
The McDonald Group
(727) 992-1961
3 in this area
172 Total Sales
-

Buyer's Agent in 2018
Rosa Wayda
Executive Realty Group LLC
(630) 774-2396
64 Total Sales
Map
Source: Midwest Real Estate Data (MRED)
MLS Number: MRD09973776
APN: 09-21-305-061-0000
- 1738 Whitcomb Ave
- 1278 E River Dr
- 1224 White St
- 1314 S Cora St
- 1828 E Lincoln Ave
- 1486 Van Buren Ave
- 1638 Oakwood Ave
- 1364 E Algonquin Rd
- 1649 Ashland Ave Unit 501
- 1649 Ashland Ave Unit 202
- 1668 S Cora St
- 1551 Ashland Ave Unit 208
- 1543 Cooper St
- 1721 Maple St
- 1636 Ashland Ave Unit 509
- 1636 Ashland Ave Unit 209
- 2015 Busse Hwy
- 900 S River Rd Unit 3A
- 1757 Linden St
- 1311 Henry Ave
