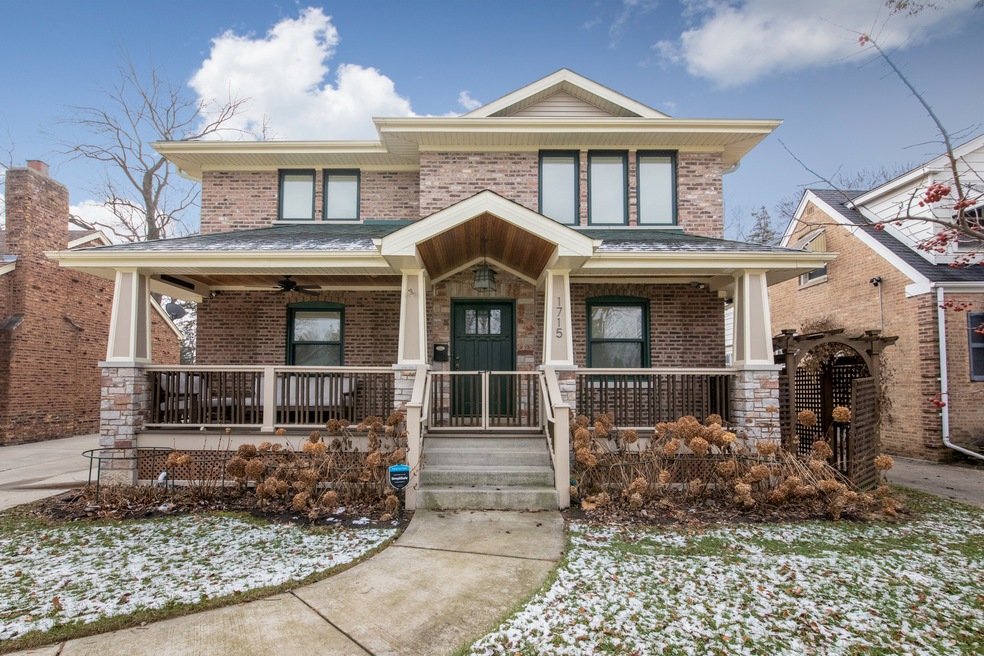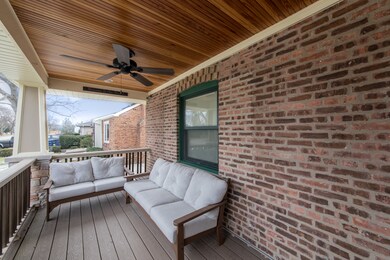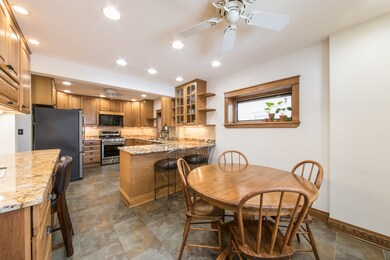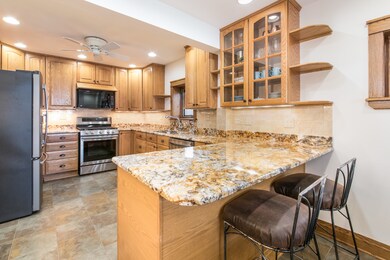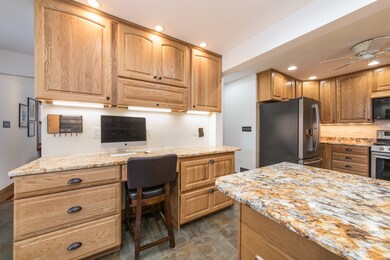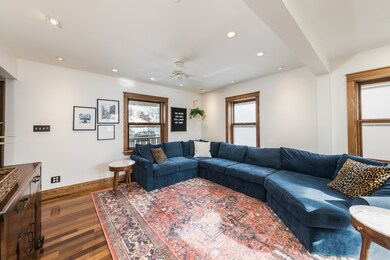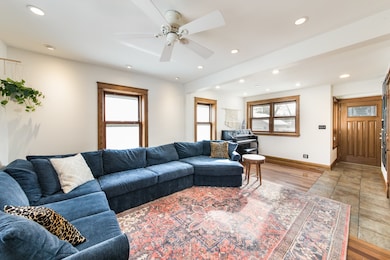
1715 Whitcomb Ave Des Plaines, IL 60018
Highlights
- <<bathWithWhirlpoolToken>>
- Attached Garage
- Heated Garage
- Central Elementary School Rated A
- Combination Dining and Living Room
About This Home
As of February 2022Welcome home! This beautiful craftsman style home greets you with a covered front porch and center entrance. Hardwood floors found throughout. Eat in kitchen with 42" cabinets, granite counters, and walk in pantry. Four large bedrooms all on second level. Primary bedroom has screened balcony overlooking the backyard and walk in closet. Master bath has jacuzzi tub and separate walk in shower with heated floors. Laundry conveniently located on 2nd floor with new washer in 2020. HVAC system replaced in 2020 and Nest thermostats installed for both HVAC systems. Unfinished basement is ready for your ideas with plumbing already roughed in. Attached climate controlled 2-story 2 car garage with additional workshop space. Heated driveway outside of garage along wtih parking pad. Entire house backup generator. Backyard is fully fenced in with newly installed 6' cedar privacy fence and a two story shed. This is a must see!
Last Agent to Sell the Property
Berkshire Hathaway HomeServices Chicago License #475175507 Listed on: 01/10/2022

Last Buyer's Agent
@properties Christie's International Real Estate License #475171435

Home Details
Home Type
- Single Family
Est. Annual Taxes
- $14,237
Year Built | Renovated
- 1945 | 2010
Parking
- Attached Garage
- Heated Garage
- Garage Transmitter
- Garage Door Opener
- Parking Space is Owned
Interior Spaces
- 2-Story Property
- Combination Dining and Living Room
- Unfinished Basement
- Rough-In Basement Bathroom
Bedrooms and Bathrooms
- Dual Sinks
- <<bathWithWhirlpoolToken>>
- Separate Shower
Listing and Financial Details
- Homeowner Tax Exemptions
Ownership History
Purchase Details
Home Financials for this Owner
Home Financials are based on the most recent Mortgage that was taken out on this home.Purchase Details
Home Financials for this Owner
Home Financials are based on the most recent Mortgage that was taken out on this home.Purchase Details
Home Financials for this Owner
Home Financials are based on the most recent Mortgage that was taken out on this home.Similar Homes in Des Plaines, IL
Home Values in the Area
Average Home Value in this Area
Purchase History
| Date | Type | Sale Price | Title Company |
|---|---|---|---|
| Warranty Deed | -- | -- | |
| Warranty Deed | -- | -- | |
| Warranty Deed | $470,000 | Greater Illinois Title | |
| Warranty Deed | $450,000 | Attorney |
Mortgage History
| Date | Status | Loan Amount | Loan Type |
|---|---|---|---|
| Open | $494,100 | No Value Available | |
| Previous Owner | $376,000 | New Conventional | |
| Previous Owner | $427,500 | New Conventional | |
| Previous Owner | $427,500 | New Conventional | |
| Previous Owner | $368,000 | New Conventional | |
| Previous Owner | $418,549 | FHA | |
| Previous Owner | $416,150 | FHA | |
| Previous Owner | $417,175 | FHA | |
| Previous Owner | $419,000 | Construction | |
| Previous Owner | $407,000 | Construction | |
| Previous Owner | $188,680 | Unknown | |
| Previous Owner | $200,900 | Unknown | |
| Previous Owner | $25,000 | Unknown |
Property History
| Date | Event | Price | Change | Sq Ft Price |
|---|---|---|---|---|
| 02/18/2022 02/18/22 | Sold | $549,000 | 0.0% | $191 / Sq Ft |
| 01/19/2022 01/19/22 | Pending | -- | -- | -- |
| 01/10/2022 01/10/22 | For Sale | $549,000 | +16.8% | $191 / Sq Ft |
| 08/24/2020 08/24/20 | Sold | $470,000 | -2.1% | $164 / Sq Ft |
| 07/12/2020 07/12/20 | Pending | -- | -- | -- |
| 07/08/2020 07/08/20 | Price Changed | $480,000 | -4.0% | $167 / Sq Ft |
| 06/29/2020 06/29/20 | For Sale | $500,000 | +11.1% | $174 / Sq Ft |
| 07/27/2018 07/27/18 | Sold | $450,000 | -4.1% | $157 / Sq Ft |
| 06/23/2018 06/23/18 | Pending | -- | -- | -- |
| 06/08/2018 06/08/18 | For Sale | $469,000 | -- | $164 / Sq Ft |
Tax History Compared to Growth
Tax History
| Year | Tax Paid | Tax Assessment Tax Assessment Total Assessment is a certain percentage of the fair market value that is determined by local assessors to be the total taxable value of land and additions on the property. | Land | Improvement |
|---|---|---|---|---|
| 2024 | $14,237 | $54,000 | $10,070 | $43,930 |
| 2023 | $13,895 | $54,000 | $10,070 | $43,930 |
| 2022 | $13,895 | $54,000 | $10,070 | $43,930 |
| 2021 | $13,257 | $43,128 | $8,182 | $34,946 |
| 2020 | $12,096 | $43,128 | $8,182 | $34,946 |
| 2019 | $11,973 | $47,920 | $8,182 | $39,738 |
| 2018 | $11,105 | $40,568 | $7,238 | $33,330 |
| 2017 | $10,927 | $40,568 | $7,238 | $33,330 |
| 2016 | $10,579 | $40,568 | $7,238 | $33,330 |
| 2015 | $8,495 | $30,722 | $6,294 | $24,428 |
| 2014 | $8,332 | $30,722 | $6,294 | $24,428 |
| 2013 | $8,107 | $30,722 | $6,294 | $24,428 |
Agents Affiliated with this Home
-
Jennifer Hachigian

Seller's Agent in 2022
Jennifer Hachigian
Berkshire Hathaway HomeServices Chicago
(847) 508-8174
3 in this area
32 Total Sales
-
Michael Mercado

Buyer's Agent in 2022
Michael Mercado
@ Properties
(847) 636-9421
9 in this area
66 Total Sales
-
Jackie Grieshamer

Seller's Agent in 2020
Jackie Grieshamer
4 Sale Realty, Inc.
(630) 669-6830
4 in this area
379 Total Sales
-
Stephen Katsaros

Seller's Agent in 2018
Stephen Katsaros
The McDonald Group
(727) 992-1961
4 in this area
173 Total Sales
-
Rosa Wayda

Buyer's Agent in 2018
Rosa Wayda
Executive Realty Group LLC
(630) 774-2396
69 Total Sales
Map
Source: Midwest Real Estate Data (MRED)
MLS Number: 11300862
APN: 09-21-305-061-0000
- 1738 Whitcomb Ave
- 1278 E River Dr
- 1280 White St
- 1224 White St
- 1314 S Cora St
- 1828 E Lincoln Ave
- 1486 Van Buren Ave
- 1385 E Forest Ave
- 1638 Oakwood Ave
- 1364 E Algonquin Rd
- 1649 Ashland Ave Unit 202
- 1649 Ashland Ave Unit 501
- 1721 Maple St
- 1636 Ashland Ave Unit 209
- 2015 Busse Hwy
- 900 S River Rd Unit 3A
- 1757 Linden St
- 1928 Kennicott Ct
- 933 Mason Ln
- 1772 Birch St
