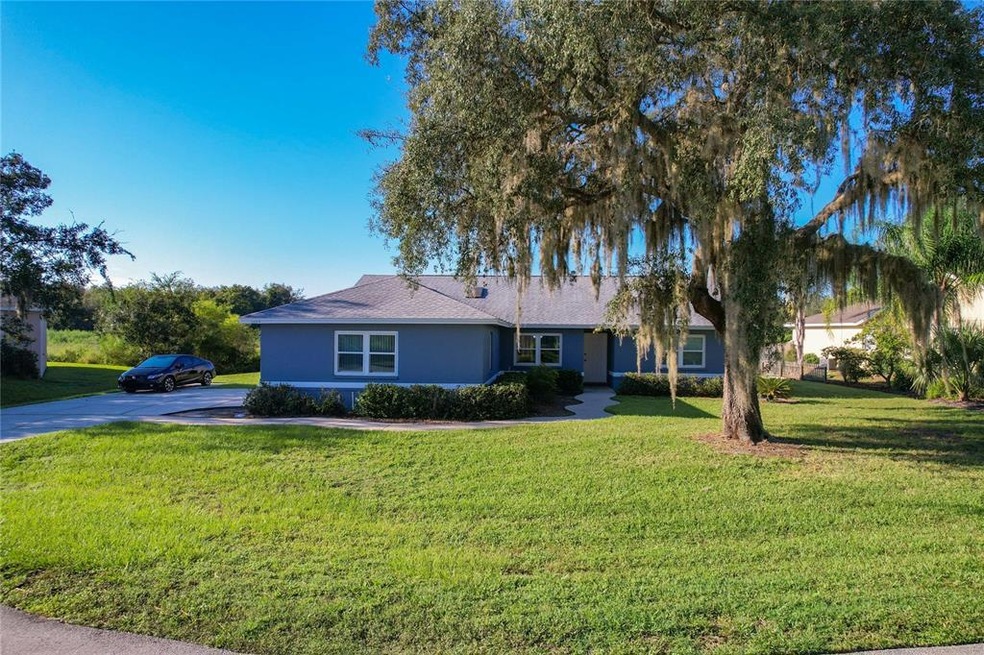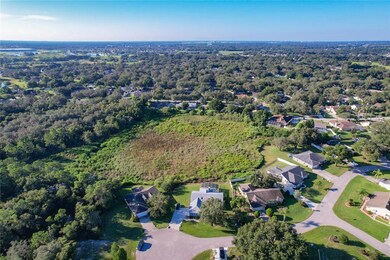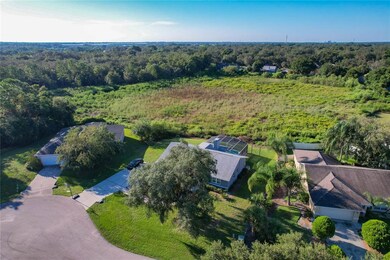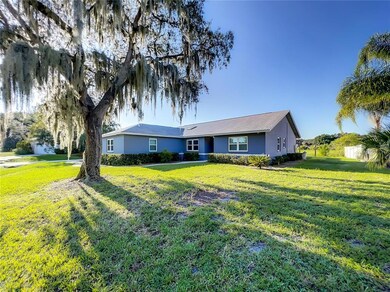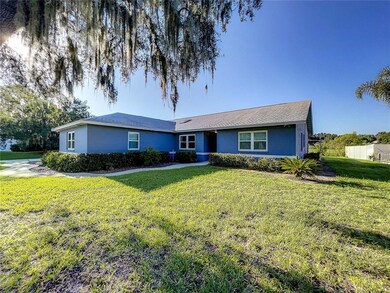
1715 Yeomans Path Lakeland, FL 33809
Estimated Value: $339,000 - $411,000
Highlights
- Screened Pool
- Open Floorplan
- Florida Architecture
- Lincoln Avenue Academy Rated A-
- Living Room with Fireplace
- Attic
About This Home
As of October 2022Welcome to Derbyshire part of Sherwood Forest in North Lakeland. This Pool Home features 4 Bedrooms, 2 Baths, with a 2 Car Garage. The Pool is Saltwater, 13 x 26, 6 feet deep with a Pool Sweep and Rescreened in 2022. The Kitchen includes Stainless Steel Appliances, Granite Countertops, Pendant Lights, Wood Cabinets, Pantry, with a Breakfast Bar. This Home has an Open Floor Plan leading to the Pool. You will notice 3 Sliding Doors that fully open to the Pool for entertaining enjoyment. The Home has Ceramic Tile everywhere except for 3 Bedrooms that have Carpet. Looking for a Gym area? The 2nd Bedroom was last used as a Gym and includes Rubber Flooring. There is a 7 Stage Water Filtration System that will remain with the home installed 2021. Both Bathrooms have been updated with Antimicrobial and mold/mildew resistant Showers and Bath. Here are some additional updates: Roof Replaced 2022, Garage Opener 2021, Guest Bath Remodel 2020, Plumbing was Re-piped in 2019, A/C 2019, New Blinds 2019, Double Pane Windows 2019, Exterior Painted 2019, Water Heater 2013. Home is at the end of a Cul-De-Sac with no neighbors behind you for even more privacy. All sizes approx. Interested? Come see for yourself!
Last Agent to Sell the Property
XCELLENCE REALTY, INC License #3109430 Listed on: 09/07/2022

Home Details
Home Type
- Single Family
Est. Annual Taxes
- $2,162
Year Built
- Built in 1990
Lot Details
- 0.76 Acre Lot
- Lot Dimensions are 118x142
- Cul-De-Sac
- North Facing Home
- Landscaped with Trees
HOA Fees
- $13 Monthly HOA Fees
Parking
- 2 Car Attached Garage
- Garage Door Opener
Home Design
- Florida Architecture
- Slab Foundation
- Shingle Roof
- Block Exterior
- Stucco
Interior Spaces
- 1,796 Sq Ft Home
- Open Floorplan
- Ceiling Fan
- Skylights
- Wood Burning Fireplace
- Double Pane Windows
- Blinds
- Drapes & Rods
- Sliding Doors
- Living Room with Fireplace
- Combination Dining and Living Room
- Inside Utility
- Laundry Room
- Fire and Smoke Detector
- Attic
Kitchen
- Range
- Microwave
- Dishwasher
- Stone Countertops
- Solid Wood Cabinet
- Disposal
Flooring
- Carpet
- Ceramic Tile
Bedrooms and Bathrooms
- 4 Bedrooms
- Split Bedroom Floorplan
- Walk-In Closet
- 2 Full Bathrooms
- Single Vanity
- Shower Only
Pool
- Screened Pool
- In Ground Pool
- Gunite Pool
- Saltwater Pool
- Fence Around Pool
- Pool Sweep
Outdoor Features
- Screened Patio
- Rear Porch
Schools
- Wendell Watson Elementary School
- Lake Gibson Middle/Junio School
- Lake Gibson High School
Utilities
- Central Heating and Cooling System
- Underground Utilities
- Water Filtration System
- Electric Water Heater
- Water Purifier
- Water Softener
- 1 Septic Tank
- High Speed Internet
- Cable TV Available
Community Details
- Derbyshire Homeowners Association
- Derbyshire Subdivision
- The community has rules related to deed restrictions
Listing and Financial Details
- Visit Down Payment Resource Website
- Legal Lot and Block 143 / 1/1430
- Assessor Parcel Number 24-27-16-161091-001430
Ownership History
Purchase Details
Home Financials for this Owner
Home Financials are based on the most recent Mortgage that was taken out on this home.Purchase Details
Home Financials for this Owner
Home Financials are based on the most recent Mortgage that was taken out on this home.Purchase Details
Home Financials for this Owner
Home Financials are based on the most recent Mortgage that was taken out on this home.Purchase Details
Home Financials for this Owner
Home Financials are based on the most recent Mortgage that was taken out on this home.Purchase Details
Home Financials for this Owner
Home Financials are based on the most recent Mortgage that was taken out on this home.Purchase Details
Home Financials for this Owner
Home Financials are based on the most recent Mortgage that was taken out on this home.Purchase Details
Purchase Details
Purchase Details
Purchase Details
Similar Homes in the area
Home Values in the Area
Average Home Value in this Area
Purchase History
| Date | Buyer | Sale Price | Title Company |
|---|---|---|---|
| Hinds Nicholas | $390,000 | Integrity First Title | |
| Burns Neil G | $193,000 | Stewart Title Of Four Corner | |
| Walsh Michael | $217,000 | Resource Title Company Inc | |
| Primacy Closing Corp | $217,000 | Resource Title Company Inc | |
| Billingsley Chris | -- | -- | |
| Billingsly Chris | $152,000 | Premier Title Lakeland Inc | |
| Valdez Javier C | $129,900 | Preferred Title & Abstract I | |
| Muehl Janet E | $100 | -- | |
| Muehl Janet E | -- | -- | |
| Meuhl Janet E | -- | -- | |
| Friesen Stacey | $69,000 | -- |
Mortgage History
| Date | Status | Borrower | Loan Amount |
|---|---|---|---|
| Open | Hinds Nicholas | $370,500 | |
| Previous Owner | Burns Neil G | $171,900 | |
| Previous Owner | Burns Neil G | $21,500 | |
| Previous Owner | Burns Neil G | $183,350 | |
| Previous Owner | Walsh Michael | $191,600 | |
| Previous Owner | Walsh Michael | $23,595 | |
| Previous Owner | Walsh Michael | $202,000 | |
| Previous Owner | Billingsley Chris | $38,000 | |
| Previous Owner | Billingsly Chris | $121,600 | |
| Previous Owner | Valdez Javier C | $131,848 | |
| Closed | Billingsly Chris | $22,800 |
Property History
| Date | Event | Price | Change | Sq Ft Price |
|---|---|---|---|---|
| 10/28/2022 10/28/22 | Sold | $390,000 | -2.5% | $217 / Sq Ft |
| 09/26/2022 09/26/22 | Pending | -- | -- | -- |
| 09/21/2022 09/21/22 | For Sale | $400,000 | 0.0% | $223 / Sq Ft |
| 09/18/2022 09/18/22 | Pending | -- | -- | -- |
| 09/07/2022 09/07/22 | For Sale | $400,000 | +107.3% | $223 / Sq Ft |
| 09/11/2014 09/11/14 | Off Market | $193,000 | -- | -- |
| 06/12/2014 06/12/14 | Sold | $193,000 | +0.3% | $107 / Sq Ft |
| 05/28/2014 05/28/14 | Pending | -- | -- | -- |
| 05/19/2014 05/19/14 | Price Changed | $192,500 | -3.7% | $107 / Sq Ft |
| 03/04/2014 03/04/14 | For Sale | $199,900 | -- | $111 / Sq Ft |
Tax History Compared to Growth
Tax History
| Year | Tax Paid | Tax Assessment Tax Assessment Total Assessment is a certain percentage of the fair market value that is determined by local assessors to be the total taxable value of land and additions on the property. | Land | Improvement |
|---|---|---|---|---|
| 2023 | $3,631 | $274,724 | $42,000 | $232,724 |
| 2022 | $2,154 | $163,504 | $0 | $0 |
| 2021 | $2,163 | $158,742 | $0 | $0 |
| 2020 | $2,126 | $156,550 | $0 | $0 |
| 2018 | $2,052 | $150,177 | $0 | $0 |
| 2017 | $2,009 | $147,088 | $0 | $0 |
| 2016 | $1,972 | $144,063 | $0 | $0 |
| 2015 | $1,589 | $143,062 | $0 | $0 |
| 2014 | $1,474 | $114,481 | $0 | $0 |
Agents Affiliated with this Home
-
David Shippey

Seller's Agent in 2022
David Shippey
XCELLENCE REALTY, INC
(863) 521-4517
53 Total Sales
-
Joseph Cole
J
Buyer's Agent in 2022
Joseph Cole
EXIT BAYSHORE REALTY
(813) 385-4828
27 Total Sales
-
David Acosta, PA
D
Seller's Agent in 2014
David Acosta, PA
CAPITAL HOMES INC
(407) 489-0699
Map
Source: Stellar MLS
MLS Number: P4922614
APN: 24-27-16-161091-001430
- 7741 Merrily Way
- 1634 Lady Bowers Trail
- 7410 Locksley Ln
- 0 Walt Williams Rd Unit MFRL4953008
- 1423 Ridgegreen Loop N
- 1837 Farrington Dr
- 1845 Farrington Dr
- 7222 Stanford Dr
- 1405 Ridgegreen Loop N
- 1337 Covey Cir S
- 1323 Hammock Shade Dr
- 1854 Sherwood Lakes Blvd
- 7026 Parliament Place
- 1555 Archers Path
- 2125 Limedale Rd
- 1423 Spruce Rd N
- 2145 Limedale Rd
- 0 Spruce Rd N
- 6728 Great Bear Dr
- 1215 Timberidge Dr
- 1715 Yeomans Path
- 1721 Yeomans Path
- 1705 Yeomans Path
- 1641 Yeomans Path
- 1635 Yeomans Path
- 1708 Yeomans Path
- 1714 Yeomans Path
- 1638 Yeomans Path
- 7852 Nature Trail
- 1629 Yeomans Path
- 1720 Yeomans Path
- 1638 Sir Henrys Trail
- 1630 Yeomans Path
- 7849 Nature Trail
- 1632 Sir Henrys Trail
- 7840 Nature Trail
- 1623 Yeomans Path
- 1644 Sir Henrys Trail
- 1620 Yeomans Path
- 7843 Nature Trail
