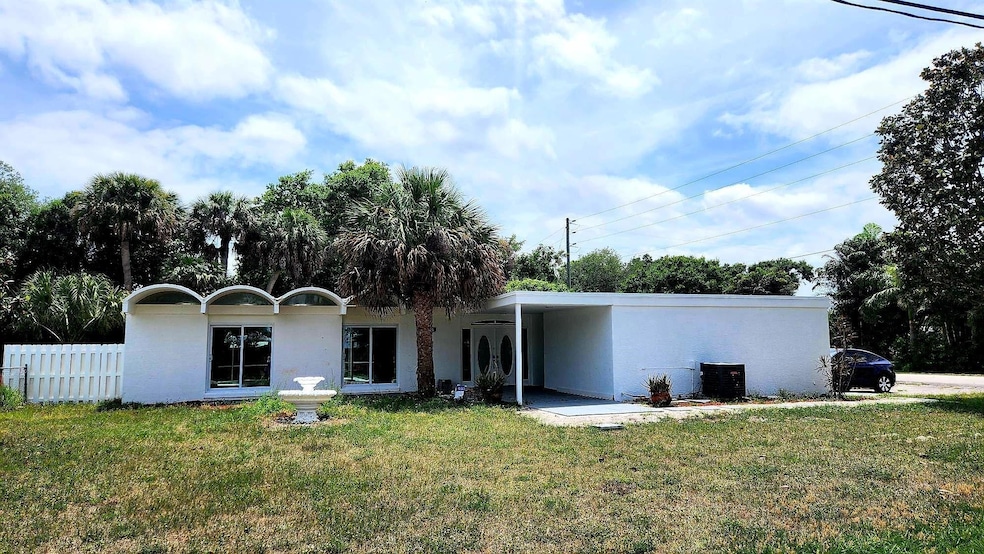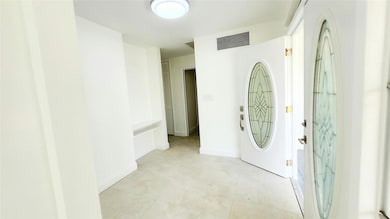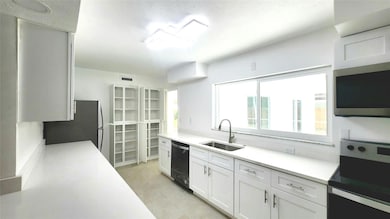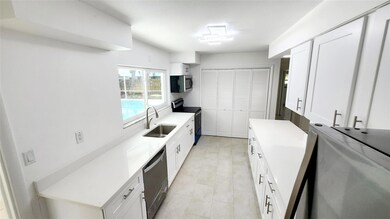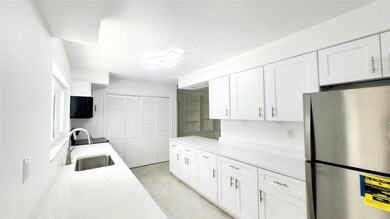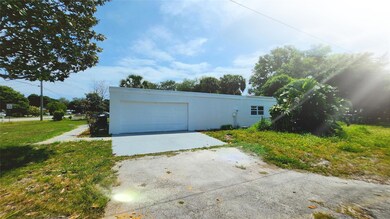
1715 York Ct Fort Pierce, FL 34982
Fort Pierce South NeighborhoodEstimated payment $2,473/month
Highlights
- Private Pool
- Corner Lot
- Great Room
- Fruit Trees
- Pool View
- Skylights
About This Home
BEAUTIFUL CORNER LOT REMODELED CBS POOL HOME IS OFFERING 3 BDR 2 FULL BATH BONUS ROOM OVERSIZED 2 CAR GARAGE. FORMAL LIVING WITH DINING ROOM CUSTOM BUILD INS THROUGHOUT. STEP OUT FOR FRESH AIR OR TAKE A DIP IN THE PRIVATE SCREENED IN POOL WITH SPA & FENCED IN BACKYARD. FRESHLY PAINTED ALL NEW STAINLESS STEEL APPLIANCES , RECESS LIGHTS, QUARTZ COUNTERTOPS WITH UNDERMOUNT SINK, GARBAGE DISPOSAL, KITCHEN CABINETS, NEW WASHER & DRYER. ELECTRICAL UNDERGROUND SERVICE . OPEN CONCEPT LAYOUT FLOWS SEAMLESSLY INTO SPACIOUS LIVING AREA SHOWCASING NEW FLOORING . RETREAT TO OVERSIZED MASTER BEDROOM WITH LARGE WALK IN CLOSET. ALL NEW BATHROOMS, VANITIES LED LIGHT FIXTURES , FANS , POOL PUMPS. ENJOY CITY WATER BUT ONLY COUNTY TAXES! THIS HOME IS JUST MINUTES TO DOWNTOWN SHOPPING, BEACHES, I-95 TURNPIKE.
Home Details
Home Type
- Single Family
Est. Annual Taxes
- $2,098
Year Built
- Built in 1963
Lot Details
- 10,454 Sq Ft Lot
- North Facing Home
- Fenced
- Corner Lot
- Fruit Trees
- Property is zoned RS-4 Count
Parking
- 2 Car Attached Garage
- Garage Door Opener
- Driveway
Home Design
- Concrete Roof
Interior Spaces
- 2,183 Sq Ft Home
- 1-Story Property
- Ceiling Fan
- Skylights
- Great Room
- Family Room
- Pool Views
- Dryer
Kitchen
- Self-Cleaning Oven
- Electric Range
- Microwave
- Dishwasher
- Disposal
Flooring
- Tile
- Vinyl
Bedrooms and Bathrooms
- 3 Main Level Bedrooms
- Split Bedroom Floorplan
- Closet Cabinetry
- Walk-In Closet
- 2 Full Bathrooms
Pool
- Private Pool
- Spa
- Screen Enclosure
Utilities
- Central Heating and Cooling System
- Electric Water Heater
- Septic Tank
Community Details
- Orange Blossom Estates Subdivision
Listing and Financial Details
- Assessor Parcel Number 2421-601-0042-000-0
Map
Home Values in the Area
Average Home Value in this Area
Tax History
| Year | Tax Paid | Tax Assessment Tax Assessment Total Assessment is a certain percentage of the fair market value that is determined by local assessors to be the total taxable value of land and additions on the property. | Land | Improvement |
|---|---|---|---|---|
| 2024 | $1,284 | $226,600 | $105,100 | $121,500 |
| 2023 | $1,284 | $91,839 | $0 | $0 |
| 2022 | $1,221 | $89,165 | $0 | $0 |
| 2021 | $1,214 | $86,568 | $0 | $0 |
| 2020 | $1,201 | $85,373 | $0 | $0 |
| 2019 | $1,174 | $83,454 | $0 | $0 |
| 2018 | $1,074 | $81,898 | $0 | $0 |
| 2017 | $1,054 | $101,700 | $16,400 | $85,300 |
| 2016 | $1,024 | $100,400 | $12,100 | $88,300 |
| 2015 | $1,035 | $85,800 | $8,100 | $77,700 |
| 2014 | $1,012 | $77,400 | $0 | $0 |
Property History
| Date | Event | Price | Change | Sq Ft Price |
|---|---|---|---|---|
| 05/15/2025 05/15/25 | For Sale | $414,900 | -- | $190 / Sq Ft |
Purchase History
| Date | Type | Sale Price | Title Company |
|---|---|---|---|
| Warranty Deed | $180,000 | Giannell Title | |
| Warranty Deed | -- | -- | |
| Deed | $78,000 | -- |
Mortgage History
| Date | Status | Loan Amount | Loan Type |
|---|---|---|---|
| Previous Owner | $130,000 | Fannie Mae Freddie Mac | |
| Previous Owner | $11,291 | New Conventional | |
| Previous Owner | $98,250 | No Value Available | |
| Previous Owner | $70,200 | No Value Available |
Similar Homes in the area
Source: BeachesMLS (Greater Fort Lauderdale)
MLS Number: F10499698
APN: 24-21-601-0042-0000
- 2516 S 19th St Unit 206
- 2517 S 17th St Unit 102
- 2403 Kelly Ct
- 1503 Wyoming Ave
- 2624 Newport Dr
- 2503 S 14th St
- 2404 Holiday Ct
- 2405 Melon Ct
- 2807 Placid Ave
- 2616 Newport Dr
- 2405 Blossom Ct
- 2302 Cortez Blvd
- 2503 Chesterfield Dr
- 1811 Edgevale Rd
- 2405 S 25th St
- 2828 Stoneway Ln Unit A
- 2828 Stoneway Ln Unit D
- 2102 S 26th St
- 2811 Stoneway Ln Unit C
- 1603 Laurel Leaf Ln Unit A
- 1904 Zephyr Ave
- 1501 Pine Hollow Dr Unit B
- 1501 Pine Hollow Dr Unit A
- 1811 Edgevale Rd
- 2101 Cortez Blvd
- 2401 S 25th St
- 2828 Stoneway Ln Unit A
- 2828 Stoneway Ln Unit D
- 2403 S 25th St
- 2823 Stoneway Ln
- 2302 Sunrise Blvd Unit 208
- 2302 Sunrise Blvd Unit 105
- 2302 Sunrise Blvd Unit 206
- 2102 S 29th St
- 2626 S 29th St
- 2016 S 10th St Unit A
- 2012 S 10th St Unit B
- 2019 Oleander Blvd Unit A
- 2017 Oleander Blvd Unit A
- 2714 Rhode Island Ave
