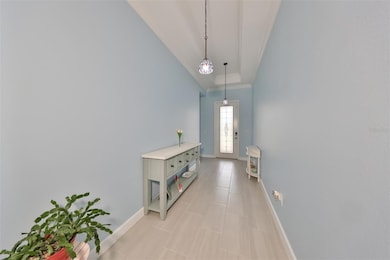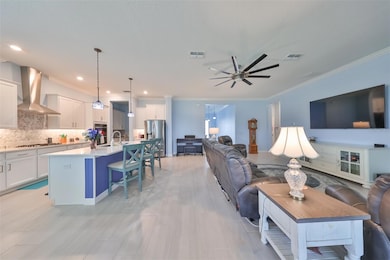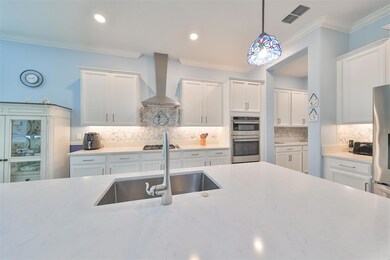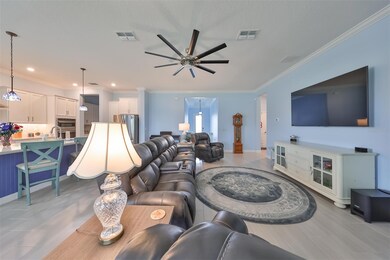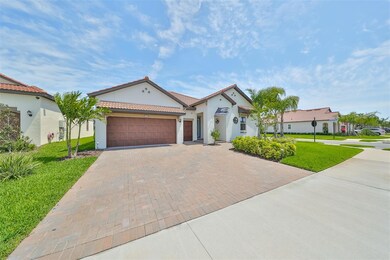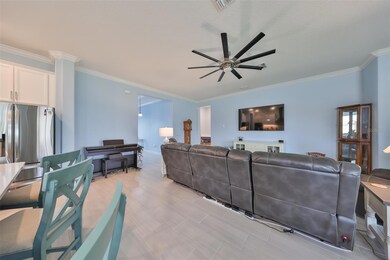
17152 Scuba Crest St Wimauma, FL 33598
Estimated payment $3,044/month
Highlights
- Fitness Center
- Gated Community
- Clubhouse
- Senior Community
- Open Floorplan
- Attic
About This Home
Step into your ideal retreat nestled in the sought-after SOUTHSHORE BAY LAGOON! This exquisite HALO II 3-bedroom, 2.5-bathroom + Den residence, boasting over $40,000 in meticulous upgrades, graces a corner lot within The Medley, an exclusive 55+ enclave marrying opulence with functionality, tailored for those seeking a harmonious blend of luxury and comfort. Welcoming you with wood-brown garage doors, refined trimmings, and manicured landscaping encircling the Paver Driveway, the exterior exudes an inviting charm. Enter through the LEADED GLASS DOOR into the grand foyer, where the seamless integration of the expansive modern kitchen and abundant natural light creates an ambiance ideal for unwinding or fostering productivity. The kitchen features a capacious island sink area, breakfast bar, built-in oven, microwave, cooktop with range hood, NEW WHIRLPOOL DISHWASHER, CUSTOM BACKSPLASH, and a WALK-IN PANTRY WITH CUSTOM SHELVING, ensuring effortless organization and convenience. A dry bar provides a cozy corner for indulging in morning rituals or storing favorite beverages. Overlooking a spacious GREAT ROOM, the kitchen sets the stage for entertaining. Crown molding adorns the entirety of the house, while the Dining room and Breakfast bar are embellished with WAINSCOTING. The primary en-suite, situated on the opposite side of the home, boasts a generously sized bathroom, CUSTOM walk-in closet with a POCKET DOOR and a large walk-in shower with a bench. A lengthy double sink vanity, enhanced with FOUR ADDITIONAL DRAWERS, offers ample storage. Adjacent to the half-bathroom, discover the den/office room, perfect for remote work or conversion into a bonus space. Two bedrooms on the opposite wing of the home ensure privacy, each equipped with walk-in closet space and a dual-sink bathroom. Retreat to the screened-in lanai featuring CUSTOM EPOXY FLOORING AND A FULLY FENCED BACKYARD, perfect for YOUR FURRY COMPANIONS. UPGRADES INCLUDE NEW VINYL FLOORING IN THE MAIN SUITE AND CLOSET, TILE THROUGHOUT, AND CARPET IN THE SECONDARY BEDROOMS. CUSTOM PAINT, TIFFANY LIGHTING, FANS AND WALL-MOUNTED TVS ADD PERSONALIZED TOUCHES IN DOORS, WHILE ENHANCED LANDSCAPING AND TREES elevate the outdoor aesthetic. Additional features include GUTTERS over the garage and lanai, BAFFLES INSERTED into five roof vents, and Home Team service for in-wall pest defense. Don't miss out on this opportunity this meticulously maintained home offers a lifestyle beyond compare! Embrace the unparalleled allure of Southshore Bay, with the Medley Community Center and the breathtaking Lagoon resort at your fingertips. Immerse yourself in exceptional amenities, including a state-of-the-art fitness center and a refreshing pool with a dedicated lap section. Dive into the 63-acre lagoon, a haven for aquatic adventures, or indulge in outdoor entertainment at the movie section. Lounge in cabanas, soak up the sun, or embark on thrilling journeys on the inflatable island every day promises excitement and joy in this vibrant community. Conveniently situated near Tampa, Sarasota, St. Petersburg, Tampa International Airport, shopping, dining, beaches, theaters, and sporting events.
Listing Agent
CENTURY 21 BEGGINS ENTERPRISES Brokerage Phone: 813-634-5517 License #574155 Listed on: 03/14/2025

Home Details
Home Type
- Single Family
Est. Annual Taxes
- $1,550
Year Built
- Built in 2022
Lot Details
- 8,247 Sq Ft Lot
- Lot Dimensions are 70x118
- West Facing Home
- Fenced
- Corner Lot
- Irrigation
- Property is zoned PD/PD
HOA Fees
Parking
- 2 Car Attached Garage
Home Design
- Slab Foundation
- Shingle Roof
- Concrete Roof
- Block Exterior
- Stucco
Interior Spaces
- 2,363 Sq Ft Home
- Open Floorplan
- Chair Railings
- Crown Molding
- Tray Ceiling
- High Ceiling
- Ceiling Fan
- Blinds
- Sliding Doors
- Great Room
- Combination Dining and Living Room
- Den
- Inside Utility
- Attic
Kitchen
- Built-In Oven
- Cooktop with Range Hood
- Recirculated Exhaust Fan
- Microwave
- Dishwasher
- Stone Countertops
- Solid Wood Cabinet
- Disposal
Flooring
- Carpet
- Ceramic Tile
- Luxury Vinyl Tile
- Vinyl
Bedrooms and Bathrooms
- 3 Bedrooms
- Split Bedroom Floorplan
- Walk-In Closet
Laundry
- Laundry Room
- Dryer
- Washer
Home Security
- Home Security System
- Hurricane or Storm Shutters
- Fire and Smoke Detector
- In Wall Pest System
Outdoor Features
- Covered patio or porch
- Rain Gutters
Schools
- Reddick Elementary School
- Shields Middle School
Utilities
- Central Heating and Cooling System
- Thermostat
- Underground Utilities
- Tankless Water Heater
- Water Softener
- High Speed Internet
- Cable TV Available
Listing and Financial Details
- Visit Down Payment Resource Website
- Legal Lot and Block 2 / 37
- Assessor Parcel Number U-17-32-20-C6K-000037-00002.0
- $414 per year additional tax assessments
Community Details
Overview
- Senior Community
- Association fees include pool, private road
- $44 Other Monthly Fees
- Angela Lynch Association
- Breeze Management Association
- Built by Lennar
- Forest Brooke Active Adult Phs Subdivision, Halo Ii Floorplan
- The community has rules related to deed restrictions, allowable golf cart usage in the community
Recreation
- Pickleball Courts
- Fitness Center
- Community Pool
Additional Features
- Clubhouse
- Gated Community
Map
Home Values in the Area
Average Home Value in this Area
Tax History
| Year | Tax Paid | Tax Assessment Tax Assessment Total Assessment is a certain percentage of the fair market value that is determined by local assessors to be the total taxable value of land and additions on the property. | Land | Improvement |
|---|---|---|---|---|
| 2024 | $1,331 | $287,827 | -- | -- |
| 2023 | $1,550 | $279,444 | $0 | $0 |
| 2022 | $842 | $8,247 | $8,247 | $0 |
Property History
| Date | Event | Price | Change | Sq Ft Price |
|---|---|---|---|---|
| 04/16/2025 04/16/25 | Pending | -- | -- | -- |
| 03/14/2025 03/14/25 | For Sale | $485,000 | +0.6% | $205 / Sq Ft |
| 11/04/2022 11/04/22 | Sold | $482,135 | 0.0% | $205 / Sq Ft |
| 08/28/2022 08/28/22 | Pending | -- | -- | -- |
| 06/28/2022 06/28/22 | For Sale | $482,135 | -- | $205 / Sq Ft |
Purchase History
| Date | Type | Sale Price | Title Company |
|---|---|---|---|
| Special Warranty Deed | $482,200 | Lennar Title |
Mortgage History
| Date | Status | Loan Amount | Loan Type |
|---|---|---|---|
| Open | $323,030 | No Value Available |
Similar Homes in Wimauma, FL
Source: Stellar MLS
MLS Number: TB8362136
APN: U-17-32-20-C6K-000037-00002.0
- 5313 Windy Grove Dr
- 16959 Scuba Crest St
- 16913 Anchor Root St
- 17014 Clear Cork Dr
- 17140 Holly Well Ave
- 17009 Clear Cork Dr
- 17211 Sparrow Case St
- 5329 Windy Grove Dr
- 17214 Star Banks St
- 16842 Anchor Root St
- 5670 Red Kite Dr
- 5668 Red Kite Dr
- 5662 Red Kite Dr
- 5656 Red Kite Dr
- 16938 Scuba Crest St
- 5646 Red Kite Dr
- 5642 Red Kite Dr
- 5636 Red Kite Dr
- 5632 Red Kite Dr
- 5628 Red Kite Dr

