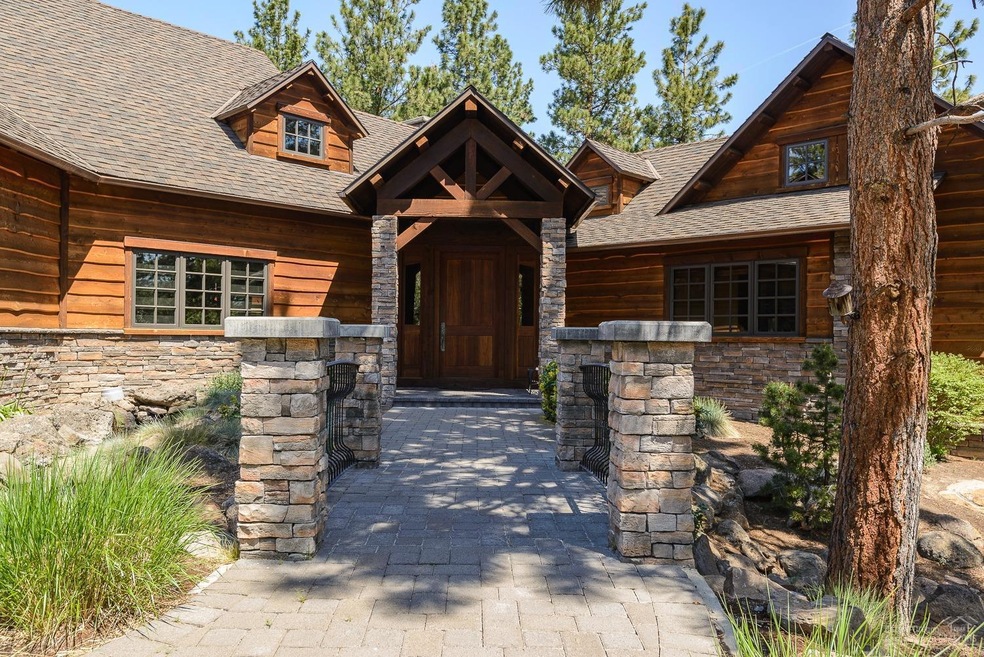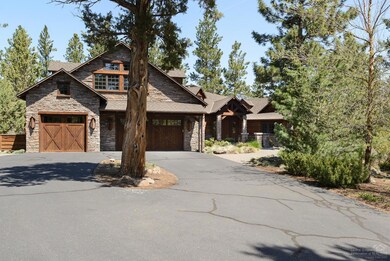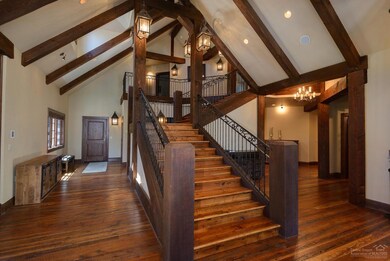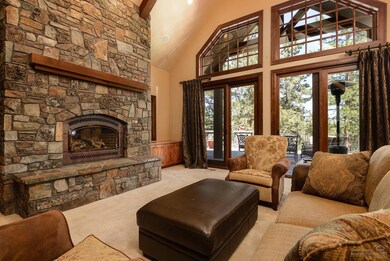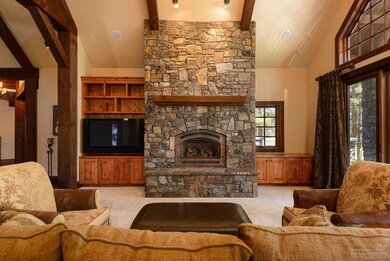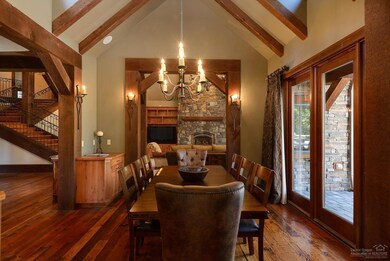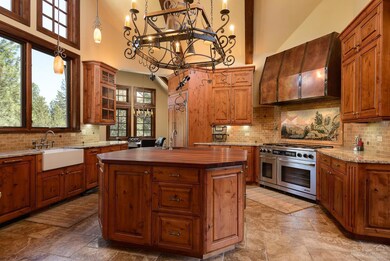
17158 Caddis Ct Sisters, OR 97759
Highlights
- Golf Course Community
- Spa
- Gated Community
- Sisters Elementary School Rated A-
- Two Primary Bedrooms
- Golf Course View
About This Home
As of December 2020Spectacular custom-built home located on the 14th Fairway of Aspen Lakes Golf Course. From the minute you drive up to the house you'll never want to leave. The home has 4 bedrooms, 5 baths and is 6491 Sq. Ft. The main level has a living room w/floor to ceiling stone fireplace, gourmet kitchen w/breakfast nook, formal dining, large master suite w/stone fireplace, large home office & laundry room. Upstairs features 2 spacious bedrooms, Jack & Jill bath & bonus room. Downstairs has a family room, bar/wine area, flex space and 1/2 bath. Outside has 2 beautiful paver patios both perfect for entertaining.
Last Agent to Sell the Property
Debbie Benson
Coldwell Banker Bain License #901100206 Listed on: 07/07/2020
Last Buyer's Agent
Phil Arends
Home Details
Home Type
- Single Family
Est. Annual Taxes
- $14,280
Year Built
- Built in 2007
Lot Details
- 1.2 Acre Lot
- Drip System Landscaping
- Property is zoned RR10, RR10
HOA Fees
- $118 Monthly HOA Fees
Parking
- 3 Car Attached Garage
- Garage Door Opener
- Driveway
Property Views
- Golf Course
- Territorial
Home Design
- Northwest Architecture
- Stem Wall Foundation
- Frame Construction
- Composition Roof
Interior Spaces
- 6,491 Sq Ft Home
- 3-Story Property
- Central Vacuum
- Ceiling Fan
- Propane Fireplace
- Wood Frame Window
- Family Room with Fireplace
- Living Room with Fireplace
- Dining Room
- Home Office
- Bonus Room
- Smart Lights or Controls
Kitchen
- Breakfast Area or Nook
- Oven
- Range
- Dishwasher
- Solid Surface Countertops
- Disposal
Flooring
- Wood
- Carpet
- Stone
- Tile
Bedrooms and Bathrooms
- 4 Bedrooms
- Primary Bedroom on Main
- Fireplace in Primary Bedroom
- Double Master Bedroom
- Walk-In Closet
- Jack-and-Jill Bathroom
- Double Vanity
- Soaking Tub
- Bathtub Includes Tile Surround
Laundry
- Laundry Room
- Dryer
- Washer
Eco-Friendly Details
- Sprinklers on Timer
Outdoor Features
- Spa
- Deck
- Patio
- Outdoor Water Feature
Schools
- Sisters Elementary School
- Sisters Middle School
- Sisters High School
Utilities
- Forced Air Heating and Cooling System
- Heating System Uses Propane
- Heat Pump System
- Radiant Heating System
- Private Water Source
- Water Heater
- Septic Tank
Listing and Financial Details
- Tax Lot PT 83,84
- Assessor Parcel Number 207089
Community Details
Overview
- Aspen Lakes Golf Est Subdivision
Recreation
- Golf Course Community
- Tennis Courts
- Community Pool
Additional Features
- Clubhouse
- Gated Community
Ownership History
Purchase Details
Purchase Details
Home Financials for this Owner
Home Financials are based on the most recent Mortgage that was taken out on this home.Purchase Details
Purchase Details
Home Financials for this Owner
Home Financials are based on the most recent Mortgage that was taken out on this home.Purchase Details
Home Financials for this Owner
Home Financials are based on the most recent Mortgage that was taken out on this home.Purchase Details
Similar Homes in Sisters, OR
Home Values in the Area
Average Home Value in this Area
Purchase History
| Date | Type | Sale Price | Title Company |
|---|---|---|---|
| Warranty Deed | -- | None Listed On Document | |
| Warranty Deed | -- | None Listed On Document | |
| Warranty Deed | $1,617,500 | Western Title & Escrow | |
| Interfamily Deed Transfer | -- | None Available | |
| Warranty Deed | $1,775,000 | Western Title | |
| Warranty Deed | $1,500,000 | Western Title & Escrow | |
| Warranty Deed | $325,000 | Amerititle |
Mortgage History
| Date | Status | Loan Amount | Loan Type |
|---|---|---|---|
| Previous Owner | $1,127,000 | New Conventional | |
| Previous Owner | $1,116,075 | New Conventional | |
| Previous Owner | $1,100,000 | New Conventional | |
| Previous Owner | $999,000 | Adjustable Rate Mortgage/ARM | |
| Previous Owner | $1,255,000 | New Conventional | |
| Previous Owner | $1,260,350 | Construction | |
| Previous Owner | $175,000 | Construction |
Property History
| Date | Event | Price | Change | Sq Ft Price |
|---|---|---|---|---|
| 12/14/2020 12/14/20 | Sold | $1,617,500 | -27.3% | $249 / Sq Ft |
| 10/09/2020 10/09/20 | Pending | -- | -- | -- |
| 05/16/2019 05/16/19 | For Sale | $2,225,000 | +25.4% | $343 / Sq Ft |
| 05/09/2018 05/09/18 | Sold | $1,775,000 | -9.0% | $273 / Sq Ft |
| 04/19/2018 04/19/18 | Pending | -- | -- | -- |
| 10/03/2017 10/03/17 | For Sale | $1,950,000 | +30.0% | $300 / Sq Ft |
| 07/18/2014 07/18/14 | Sold | $1,500,000 | -28.6% | $250 / Sq Ft |
| 05/08/2014 05/08/14 | Pending | -- | -- | -- |
| 05/14/2013 05/14/13 | For Sale | $2,100,000 | -- | $350 / Sq Ft |
Tax History Compared to Growth
Tax History
| Year | Tax Paid | Tax Assessment Tax Assessment Total Assessment is a certain percentage of the fair market value that is determined by local assessors to be the total taxable value of land and additions on the property. | Land | Improvement |
|---|---|---|---|---|
| 2024 | $17,651 | $1,189,670 | -- | -- |
| 2023 | $17,141 | $1,155,020 | $0 | $0 |
| 2022 | $15,759 | $1,088,720 | $0 | $0 |
| 2021 | $15,058 | $1,057,010 | $0 | $0 |
| 2020 | $14,280 | $1,057,010 | $0 | $0 |
| 2019 | $13,872 | $1,026,230 | $0 | $0 |
| 2018 | $13,510 | $996,340 | $0 | $0 |
| 2017 | $13,037 | $967,330 | $0 | $0 |
| 2016 | $12,828 | $939,160 | $0 | $0 |
| 2015 | $12,021 | $911,810 | $0 | $0 |
| 2014 | $11,265 | $885,260 | $0 | $0 |
Agents Affiliated with this Home
-
D
Seller's Agent in 2020
Debbie Benson
Coldwell Banker Bain
-
P
Buyer's Agent in 2020
Phil Arends
-
C
Buyer Co-Listing Agent in 2020
Chris Scott
Cascade Hasson SIR
-
R
Seller's Agent in 2018
Ross Kennedy
Black Butte Realty Group
-
S
Seller's Agent in 2014
Shelly Hummel
Keller Williams Realty Central Oregon
(541) 480-8523
108 Total Sales
Map
Source: Oregon Datashare
MLS Number: 201904140
APN: 207089
- 17167 Caddis Ct
- 17084 Lady Caroline Dr
- 69120 Damsel Fly Ct
- 69130 Damsel Fly Ct
- 69252 Lake Dr
- 16932 Royal Coachman Dr
- 69343 Hinkle Butte Dr
- 16900 Green Drake Ct
- 16931 Lady Caroline Dr Unit Lot 23
- 16921 Lady Caroline Dr
- 69428 Lake Dr
- 16840 Buck Horn Dr
- 69482 Panoramic Dr
- 69435 Green Ridge Loop
- 16683 Bitterbrush Ln
- 69580 Pine Ridge Dr
- 17515 Ivy Ln
- 69295 Hawksflight Dr
- 69205 Hawksflight Dr
- 69019 Holmes Rd
