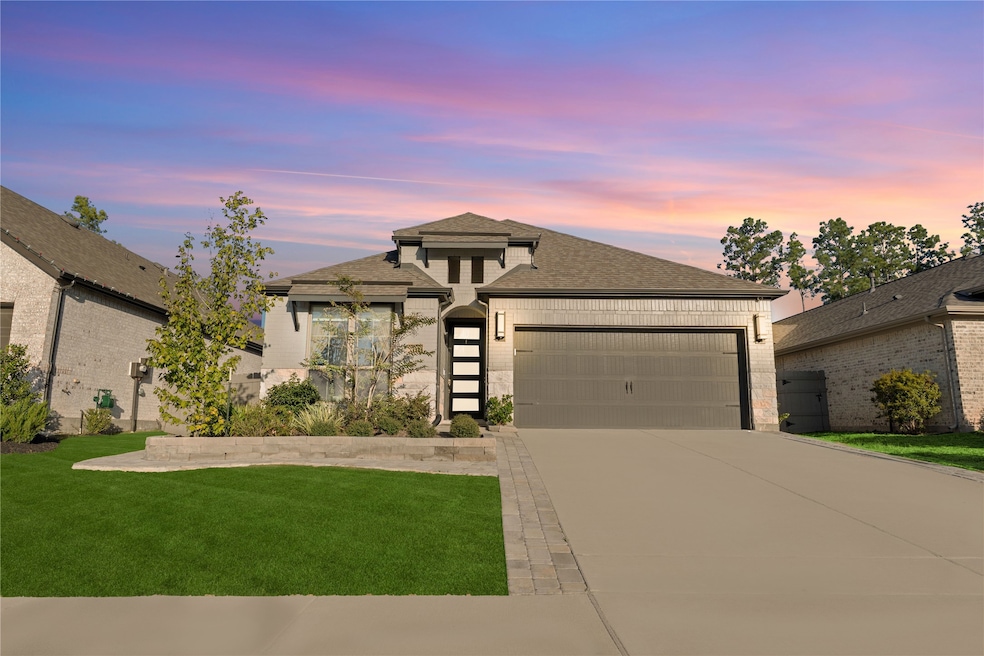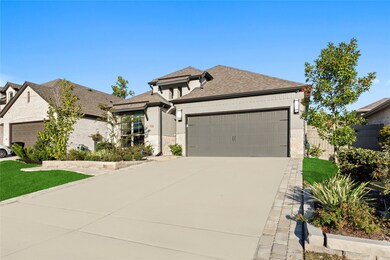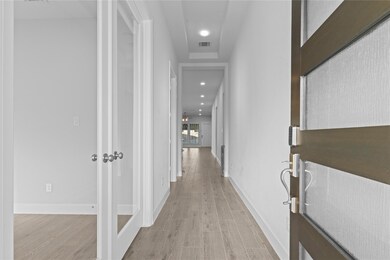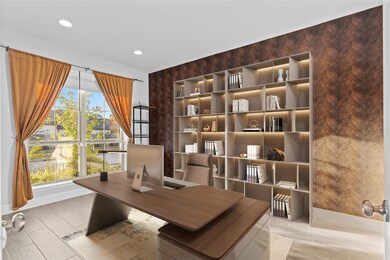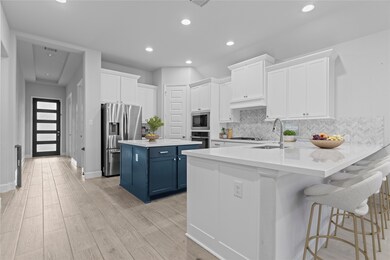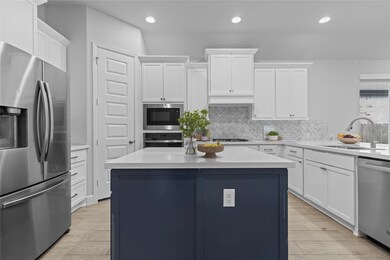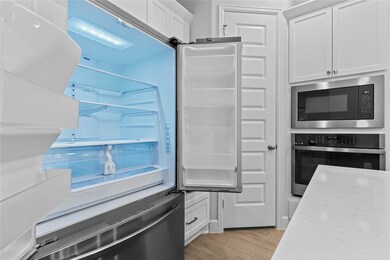17159 Sandstone St Conroe, TX 77302
Artavia NeighborhoodHighlights
- Fitness Center
- Green Roof
- Clubhouse
- Tennis Courts
- Home Energy Rating Service (HERS) Rated Property
- Deck
About This Home
Gorgeous one-story ranch home in the award-winning Artavia community! Beautiful stone & brick elevation with a sprinkler system. Step inside and fall in love with this stunning Perry Home featuring 12-foot coffered ceilings, large plank wood tile floors, tall custom doors, & upgraded custom auto window blinds. Glass doors open to your private home office. The spacious family area includes a custom entertainment center & a wall of windows that flows into the dining area & gourmet kitchen with tall white shaker cabinets, under-cabinet lighting, chic tile backsplash, quartz countertops, breakfast bar, island, deep undermount sink, built-in stainless-steel appliances, and a side-by-side refrigerator. The private primary suite offers a spa bath with his and her private quartz vanities, soaking tub, large walk-in shower with bench, and huge walk-in closet. Two guest bedrooms share a full bath. Enjoy the large, covered patio, and more! —no flooding during storms. Resort lifestyle
Listing Agent
Realm Real Estate Professionals - Katy License #0396754 Listed on: 11/20/2025
Home Details
Home Type
- Single Family
Est. Annual Taxes
- $9,848
Year Built
- Built in 2022
Lot Details
- 6,299 Sq Ft Lot
- Back Yard Fenced
- Sprinkler System
- Wooded Lot
Parking
- 2 Car Attached Garage
- Garage Door Opener
- Driveway
- Additional Parking
Home Design
- Contemporary Architecture
- Entry on the 1st floor
- Radiant Barrier
Interior Spaces
- 2,115 Sq Ft Home
- 1-Story Property
- High Ceiling
- Ceiling Fan
- Window Treatments
- Window Screens
- Insulated Doors
- Formal Entry
- Family Room Off Kitchen
- Living Room
- Open Floorplan
- Home Office
- Utility Room
- Washer and Electric Dryer Hookup
Kitchen
- Breakfast Bar
- Walk-In Pantry
- Convection Oven
- Electric Oven
- Gas Cooktop
- Microwave
- Dishwasher
- Kitchen Island
- Quartz Countertops
- Pots and Pans Drawers
- Disposal
- Pot Filler
Flooring
- Carpet
- Tile
Bedrooms and Bathrooms
- 3 Bedrooms
- 2 Full Bathrooms
- Double Vanity
- Single Vanity
- Soaking Tub
- Bathtub with Shower
- Separate Shower
Home Security
- Prewired Security
- Fire and Smoke Detector
- Fire Sprinkler System
Eco-Friendly Details
- Home Energy Rating Service (HERS) Rated Property
- Green Roof
- ENERGY STAR Qualified Appliances
- Energy-Efficient Windows with Low Emissivity
- Energy-Efficient HVAC
- Energy-Efficient Lighting
- Energy-Efficient Insulation
- Energy-Efficient Doors
- Energy-Efficient Thermostat
- Ventilation
Outdoor Features
- Pond
- Tennis Courts
- Deck
- Patio
- Play Equipment
Schools
- San Jacinto Elementary School
- Moorhead Junior High School
- Caney Creek High School
Utilities
- Central Heating and Cooling System
- Heating System Uses Gas
- Programmable Thermostat
- Tankless Water Heater
Listing and Financial Details
- Property Available on 11/20/25
- Long Term Lease
Community Details
Overview
- Artavia Subdivision
Amenities
- Picnic Area
- Clubhouse
Recreation
- Tennis Courts
- Community Basketball Court
- Pickleball Courts
- Sport Court
- Community Playground
- Fitness Center
- Community Pool
- Park
- Trails
Pet Policy
- Call for details about the types of pets allowed
- Pet Deposit Required
Matterport 3D Tour
Map
Source: Houston Association of REALTORS®
MLS Number: 80997172
APN: 2169-07-03700
- 14952 Bright Berry Dr
- 14948 Scarlet Branch Dr
- 14960 Scarlet Branch Dr
- 15019 Mulberry Hallow St
- 17525 Sunset Skies Rd
- 17130 Crimson Crest Dr
- 17530 Sunset Skies Rd
- 17107 Crimson Crest Dr
- 17155 Crimson Crest Dr
- 17127 Crimson Crest Dr
- 17405 Chestnut Cove Dr
- 16711 Lake Cir
- 17505 Spice Merlot Ln
- 15139 Botanical Garden Dr
- 17509 Spice Merlot Ln
- 15108 Botanical Garden Dr
- 17464 Chestnut Cove Dr
- 16439 Big Hickory Dr
- 16228 Sun View Ln
- 16910 Elm Grove Rd
- 17151 Sandstone St
- 17107 Sandstone St
- 17138 Crimson Crest Dr
- 17127 Crimson Crest Dr
- 16229 Summerset Estates Blvd
- 16145 Sun View Ln
- 16643 Lake Cir
- 16295 Hidden Deer Ln
- 16910 Elm Grove Rd
- 16245 Sun View Ln
- 16257 Sun View Ln
- 16306 Fontana Ct
- 15227 Deseo Dr
- 14499 Cedar Ledge Ln
- 16126 Elbridge Ct
- 14463 Cedar Ledge Ln
- 14984 Rustic Moon Rd
- 16360 Hidden River Ct
- 16976 Juniper Blossom Bend
- 16147 Sapphire Crest Dr
