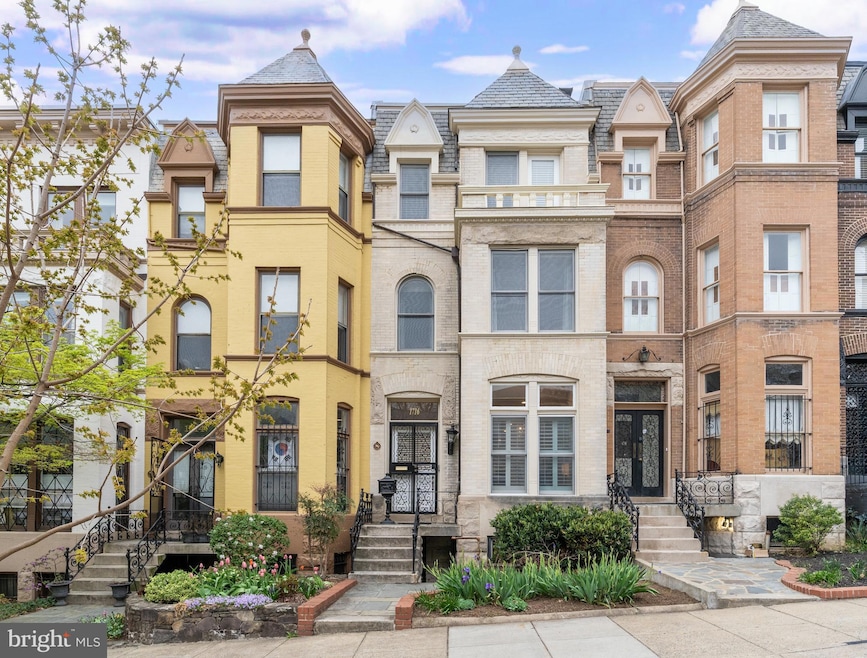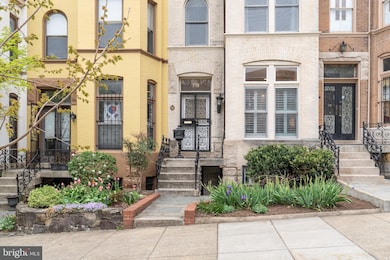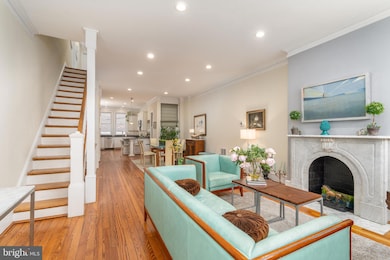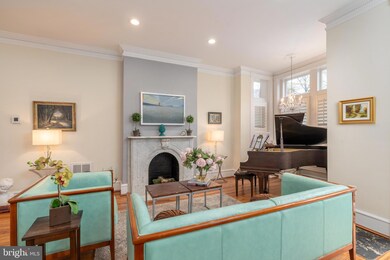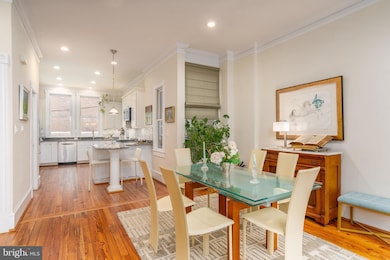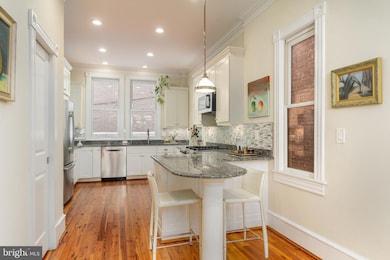
1716 22nd St NW Washington, DC 20008
Sheridan-Kalorama NeighborhoodEstimated payment $13,151/month
Highlights
- Popular Property
- Rooftop Deck
- Open Floorplan
- School Without Walls @ Francis-Stevens Rated A-
- Eat-In Gourmet Kitchen
- 3-minute walk to Mitchell Park
About This Home
Sophisticated 5-bedroom, 4.5-bath bayfront townhome in Kalorama, blending classic architecture with modern luxury across four thoughtfully finished levels. Nestled among embassies and grand historic residences on a quiet street, this home was Gut-renovated in 2006 by Ethan Landis, reimagined to offer modern comfort while preserving its architectural charm. The main level features soaring 10-foot ceilings, elegant crown molding, oversized windows, and a gracious flow from the sunlit living and dining areas to the eat-in chef’s kitchen with custom cabinetry and gas cooking. The kitchen opens to a tranquil, fenced rear patio—ideal for al fresco dining and quiet mornings. A powder room completes the main level. Upstairs, the king-sized primary suite boasts a bay window, generous closet space, and a spacious en-suite bath with dual vanities and a walk-in shower. A second bedroom, hall bath, and laundry complete this floor. The top level includes two more bedrooms—one with a private balcony—a large hall bath, and a rooftop terrace with sweeping views of the city. The lower level has a private one-bedroom suite with a full kitchen, living/dining area, bedroom/office, and full bath—perfect for use as an au pair or in-law suite, or as bonus flex space. Located just a short stroll from the Dupont Circle Metro, and moments from the Spanish Steps, Rock Creek Park, and the heart of Embassy Row, this exquisite residence offers refined living in one of DC’s most iconic neighborhoods.
Townhouse Details
Home Type
- Townhome
Est. Annual Taxes
- $15,049
Year Built
- Built in 1910 | Remodeled in 2006
Lot Details
- 1,307 Sq Ft Lot
- East Facing Home
- Extensive Hardscape
- Property is in excellent condition
Parking
- On-Street Parking
Home Design
- Federal Architecture
- Brick Exterior Construction
- Concrete Perimeter Foundation
Interior Spaces
- Property has 4 Levels
- Open Floorplan
- Built-In Features
- Crown Molding
- Ceiling height of 9 feet or more
- Recessed Lighting
- 2 Fireplaces
- Double Pane Windows
- Window Treatments
- Insulated Doors
- Dining Area
- Wood Flooring
- Laundry on upper level
Kitchen
- Eat-In Gourmet Kitchen
- Kitchen Island
- Upgraded Countertops
Bedrooms and Bathrooms
- En-Suite Bathroom
- Walk-In Closet
- Soaking Tub
- Walk-in Shower
Improved Basement
- Interior and Exterior Basement Entry
- Basement Windows
Utilities
- Forced Air Zoned Cooling and Heating System
- Heat Pump System
- Natural Gas Water Heater
Additional Features
- Energy-Efficient Windows
- Rooftop Deck
Community Details
- No Home Owners Association
- Kalorama Subdivision
Listing and Financial Details
- Tax Lot 42
- Assessor Parcel Number 2516//0042
Map
Home Values in the Area
Average Home Value in this Area
Tax History
| Year | Tax Paid | Tax Assessment Tax Assessment Total Assessment is a certain percentage of the fair market value that is determined by local assessors to be the total taxable value of land and additions on the property. | Land | Improvement |
|---|---|---|---|---|
| 2024 | $15,049 | $1,857,520 | $545,420 | $1,312,100 |
| 2023 | $14,920 | $1,839,290 | $533,300 | $1,305,990 |
| 2022 | $14,795 | $1,819,340 | $525,080 | $1,294,260 |
| 2021 | $14,629 | $1,797,450 | $512,070 | $1,285,380 |
| 2020 | $14,560 | $1,788,660 | $508,760 | $1,279,900 |
| 2019 | $13,756 | $1,693,190 | $438,490 | $1,254,700 |
| 2018 | $13,434 | $1,653,830 | $0 | $0 |
| 2017 | $12,926 | $1,593,120 | $0 | $0 |
| 2016 | $12,326 | $1,521,800 | $0 | $0 |
| 2015 | $11,850 | $1,465,460 | $0 | $0 |
| 2014 | $11,222 | $1,390,490 | $0 | $0 |
Property History
| Date | Event | Price | Change | Sq Ft Price |
|---|---|---|---|---|
| 07/25/2025 07/25/25 | For Sale | $1,995,000 | -7.2% | $671 / Sq Ft |
| 05/28/2025 05/28/25 | Price Changed | $2,150,000 | -5.5% | $723 / Sq Ft |
| 04/11/2025 04/11/25 | For Sale | $2,275,000 | -- | $765 / Sq Ft |
Purchase History
| Date | Type | Sale Price | Title Company |
|---|---|---|---|
| Warranty Deed | $1,425,000 | -- | |
| Special Warranty Deed | $1,570,000 | -- | |
| Warranty Deed | $600,000 | -- |
Mortgage History
| Date | Status | Loan Amount | Loan Type |
|---|---|---|---|
| Open | $500,000 | Credit Line Revolving | |
| Closed | $417,000 | Commercial | |
| Closed | $500,000 | Credit Line Revolving | |
| Previous Owner | $475,000 | Commercial | |
| Previous Owner | $1,000,000 | Commercial | |
| Previous Owner | $295,000 | Commercial | |
| Previous Owner | $974,000 | Commercial |
Similar Homes in Washington, DC
Source: Bright MLS
MLS Number: DCDC2194386
APN: 2516-0042
- 2200 Decatur Place NW
- 2137 R St NW
- 1802 Kalorama Square NW Unit 16
- 2149 Florida Ave NW
- 2129 Florida Ave NW Unit 503
- 2129 Florida Ave NW Unit 507
- 2201 Massachusetts Ave NW Unit 1
- 2150 Florida Ave NW Unit 1
- 1823 Phelps Place NW
- 2107 S St NW Unit K
- 2125 Bancroft Place NW
- 2040 S St NW
- 2336 Massachusetts Ave NW
- 2230 California St NW Unit 5CW
- 1722 Connecticut Ave NW Unit 6
- 1722 Connecticut Ave NW Unit 9
- 1722 Connecticut Ave NW Unit 7
- 1724 Connecticut Ave NW Unit 2
- 1724 Connecticut Ave NW Unit 5
- 1724 Connecticut Ave NW Unit 8
- 1605 22nd St NW
- 2107 S St NW Unit I
- 1701 21st St NW Unit FL1-ID745
- 1701 21st St NW Unit FL1-ID744
- 1701 21st St NW Unit FL3-ID749
- 1701 21st St NW Unit FL4-ID751
- 2127 Bancroft Place NW
- 1827 Phelps Place NW Unit ID1037733P
- 2025 Hillyer Place NW Unit 2
- 2122 Massachusetts Ave NW
- 2021 Hillyer Place NW Unit BASEMENT UNIT
- 2144 California St NW
- 2145 California St NW Unit 102
- 1506 21st St NW Unit T100
- 2500 Q St NW Unit 110
- 2500 Q St NW Unit 130
- 1908 Florida Ave NW
- 2500 Q St NW Unit 743
- 2130 P St NW
- 1722 19th St NW
