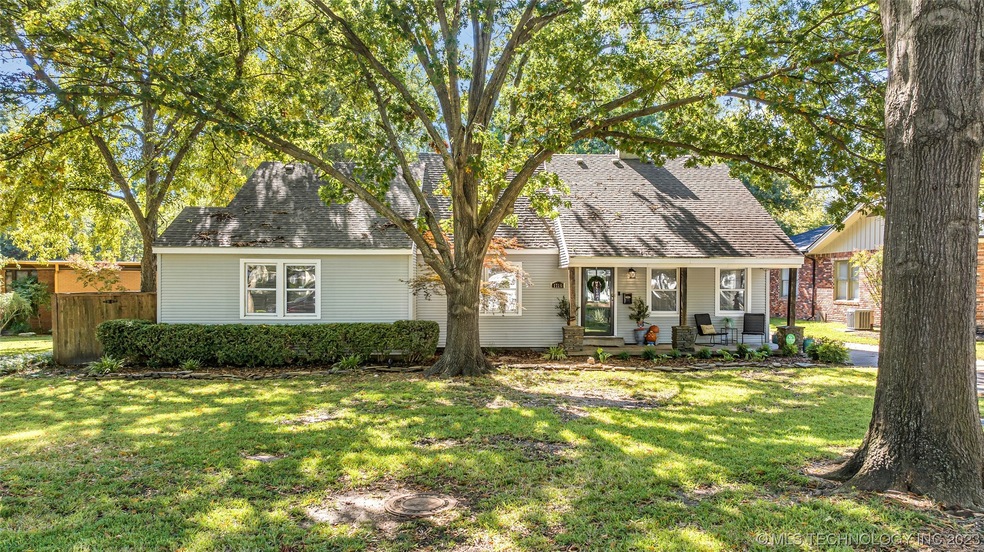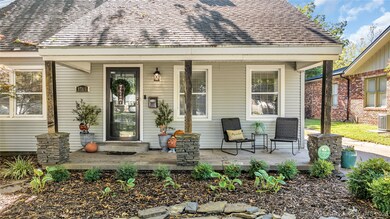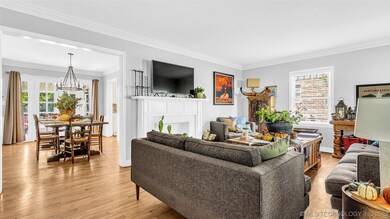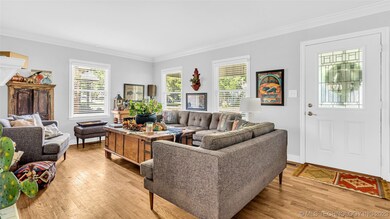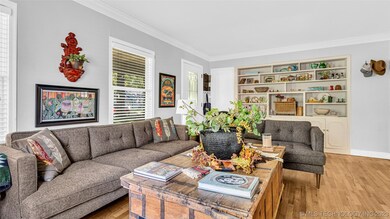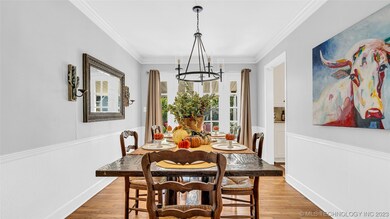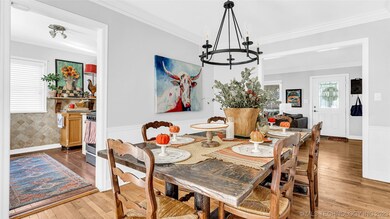
1716 3rd Ave SW Ardmore, OK 73401
Highlights
- Mature Trees
- Ranch Style House
- Attic
- Deck
- Wood Flooring
- 1 Fireplace
About This Home
As of April 2024Nestled in the coveted Southwest Ardmore area, this exquisite home boasts a perfect blend of timeless charm and modern comfort. If you're in search of a stunning residence, your quest ends here! This house is not only painted with designer colors but has also been meticulously updated, making it the ideal choice for hassle-free living. The kitchen and bathroom shine with elegant granite countertops. Original hardwood floors, painstakingly refinished, radiate classic beauty throughout. One of the bathrooms features chic subway tiles, while the other showcases beautiful tile floors and stylish lighting. Storage is abundant in this home, with a generous walk-in cedar-lined closet and ample storage space throughout. Step into the extra-large backyard, creating the perfect setting for family gatherings and entertaining. For pet lovers, a dedicated fenced area awaits at the rear, complete with a custom-built dog barn to ensure your furry friends live in comfort. Additionally, there's a wired storage building at the back, providing electricity, making it an excellent space for all your projects and creative endeavors. But the updates don't end there! You'll enjoy year-round comfort in the recently added mini-split AC for the upstairs living area. A new dishwasher in the kitchen adds to the modern amenities. The backyard has been enhanced with a charming rock fire pit, and the dining room now features a fresh fixture. You'll appreciate the energy-efficient LED porch lights on the front and back. Even the office has received a new light fixture, creating a productive workspace.
Last Agent to Sell the Property
Ardmore Realty, Inc License #138182 Listed on: 11/02/2023
Home Details
Home Type
- Single Family
Est. Annual Taxes
- $2,076
Year Built
- Built in 1935
Lot Details
- North Facing Home
- Chain Link Fence
- Sprinkler System
- Mature Trees
- Wooded Lot
Parking
- 1 Car Garage
Home Design
- Ranch Style House
- Wood Frame Construction
- Fiberglass Roof
- Vinyl Siding
- Asphalt
Interior Spaces
- 2,176 Sq Ft Home
- Ceiling Fan
- 1 Fireplace
- Crawl Space
- Security System Owned
- Washer Hookup
- Attic
Kitchen
- Gas Oven
- Range<<rangeHoodToken>>
- <<microwave>>
- Dishwasher
- Granite Countertops
- Disposal
Flooring
- Wood
- Tile
Bedrooms and Bathrooms
- 3 Bedrooms
- 2 Full Bathrooms
Outdoor Features
- Deck
- Covered patio or porch
- Separate Outdoor Workshop
- Shed
Schools
- Lincoln Elementary School
- Ardmore High School
Utilities
- Zoned Heating and Cooling
- Window Unit Cooling System
- Floor Furnace
- Gas Water Heater
Community Details
- No Home Owners Association
- Highlandpa Subdivision
Ownership History
Purchase Details
Home Financials for this Owner
Home Financials are based on the most recent Mortgage that was taken out on this home.Purchase Details
Home Financials for this Owner
Home Financials are based on the most recent Mortgage that was taken out on this home.Purchase Details
Home Financials for this Owner
Home Financials are based on the most recent Mortgage that was taken out on this home.Purchase Details
Similar Homes in Ardmore, OK
Home Values in the Area
Average Home Value in this Area
Purchase History
| Date | Type | Sale Price | Title Company |
|---|---|---|---|
| Warranty Deed | $275,000 | Stewart Title | |
| Warranty Deed | $165,000 | -- | |
| Warranty Deed | $150,500 | None Available | |
| Warranty Deed | $91,500 | -- |
Mortgage History
| Date | Status | Loan Amount | Loan Type |
|---|---|---|---|
| Previous Owner | $82,500 | New Conventional | |
| Previous Owner | $146,684 | FHA | |
| Previous Owner | $124,569 | Unknown |
Property History
| Date | Event | Price | Change | Sq Ft Price |
|---|---|---|---|---|
| 04/15/2024 04/15/24 | Sold | $275,000 | -4.8% | $126 / Sq Ft |
| 03/20/2024 03/20/24 | Pending | -- | -- | -- |
| 11/02/2023 11/02/23 | For Sale | $289,000 | +60.6% | $133 / Sq Ft |
| 12/14/2018 12/14/18 | Sold | $179,900 | 0.0% | $84 / Sq Ft |
| 10/08/2018 10/08/18 | Pending | -- | -- | -- |
| 10/08/2018 10/08/18 | For Sale | $179,900 | +9.0% | $84 / Sq Ft |
| 06/15/2015 06/15/15 | Sold | $165,000 | -2.4% | $77 / Sq Ft |
| 04/13/2015 04/13/15 | Pending | -- | -- | -- |
| 04/13/2015 04/13/15 | For Sale | $169,000 | -- | $79 / Sq Ft |
Tax History Compared to Growth
Tax History
| Year | Tax Paid | Tax Assessment Tax Assessment Total Assessment is a certain percentage of the fair market value that is determined by local assessors to be the total taxable value of land and additions on the property. | Land | Improvement |
|---|---|---|---|---|
| 2024 | $2,219 | $23,457 | $3,024 | $20,433 |
| 2023 | $2,151 | $22,775 | $3,024 | $19,751 |
| 2022 | $2,018 | $22,111 | $3,024 | $19,087 |
| 2021 | $2,065 | $21,468 | $3,024 | $18,444 |
| 2020 | $1,973 | $20,842 | $3,024 | $17,818 |
| 2019 | $1,937 | $20,955 | $2,412 | $18,543 |
| 2018 | $1,534 | $16,542 | $2,412 | $14,130 |
| 2017 | $1,432 | $16,660 | $2,412 | $14,248 |
| 2016 | $1,713 | $19,377 | $1,557 | $17,820 |
| 2015 | $1,503 | $19,561 | $1,557 | $18,004 |
| 2014 | $1,667 | $18,630 | $1,557 | $17,073 |
Agents Affiliated with this Home
-
Susan Bolles

Seller's Agent in 2024
Susan Bolles
Ardmore Realty, Inc
(580) 220-5897
414 Total Sales
-
Non MLS Associate
N
Buyer's Agent in 2024
Non MLS Associate
Non MLS Office
Map
Source: MLS Technology
MLS Number: 2338609
APN: 0575-00-023-002-0-001-00
- 1703 3rd Ave SW
- 1804 Stanley St SW
- 1501 3rd Ave SW
- 624 Sunset Dr SW
- 1414 3rd Ave SW
- 1616 6th Ave SW
- 1800 SW 6th St
- 711 N St SW
- 1317 3rd Ave SW
- 912 P St SW
- 1423 Bixby Ave SW
- 2205 Torrey Pines
- 1319 Bixby St
- 1223 Stanley St SW
- 1203 SW 4th
- 924 Manor Mall
- 407 S Commerce St
- 814 Pershing Dr E
- 16 Q St SW
- 1112 Bixby St
