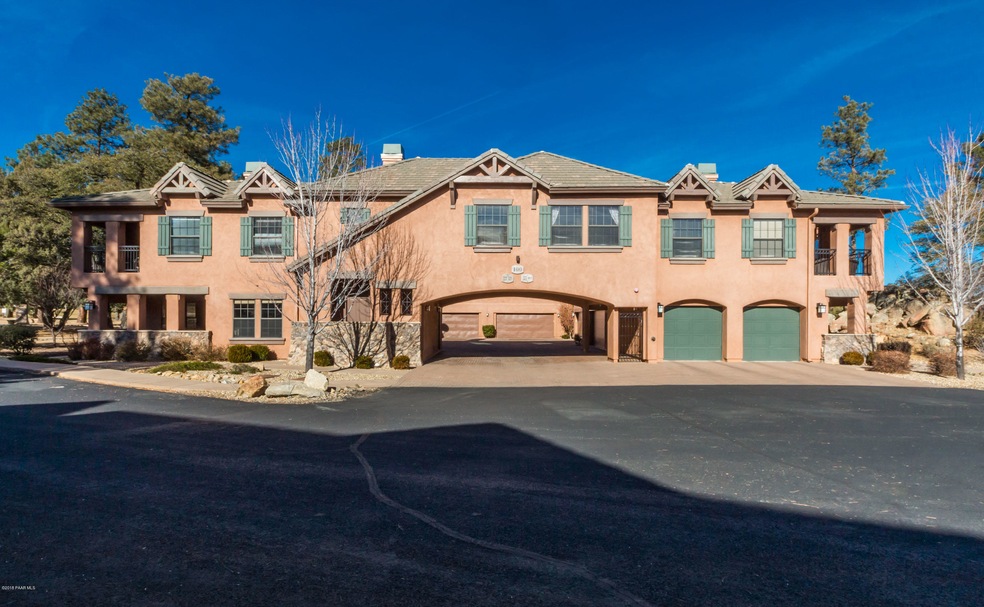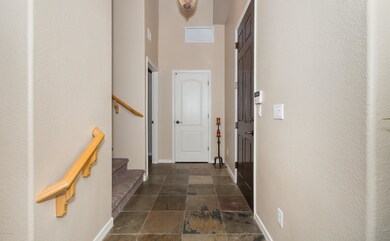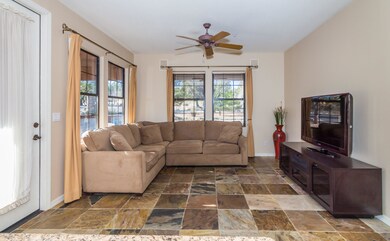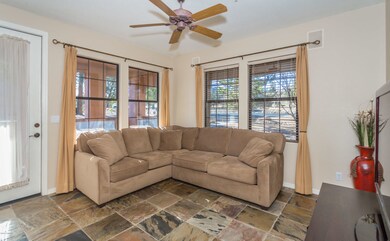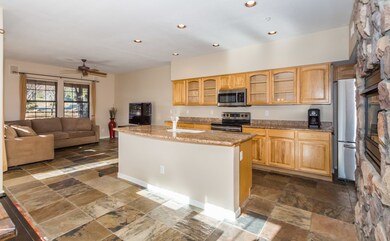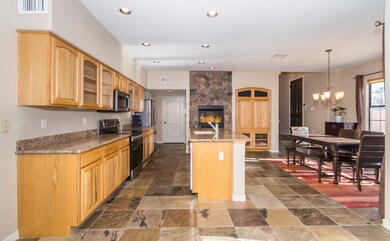
1716 Alpine Meadows Ln Unit 104 Prescott, AZ 86303
Hassayampa NeighborhoodHighlights
- On Golf Course
- Covered patio or porch
- Walk-In Closet
- Lincoln Elementary School Rated A-
- Double Pane Windows
- Home Security System
About This Home
As of May 2018Location & Newly Remodeled! Beautiful 2 bdrm, 2.5 bth townhome in the highly desired Hassayampa Community. This move in ready home has many upgrades including stone flooring in the right places & a stone facia fireplace. The main floor has an open concept kitchen complete w/ granite counter tops, hickory cabinets & new stain-less steel appliances. The kitchen flows thoughtfully into the dining room & living room. The walk out patio has views of the Capital Canyon Golf course & Thumb Butte recreation area, where a number of forest walking trails begin. The upstairs features a gorgeous master bdrm complete w/ custom upgraded en-suite bathroom & walk -in closet. The guest bedroom also has access to a custom upgraded hallway bathroom shared w/ a small loft perfect for a desk or reading area.
Last Agent to Sell the Property
Sarah Montavon
Realty Executives Northern AZ Listed on: 02/22/2018
Last Buyer's Agent
NANCY CHRISTOPHERSON
Realty Executives Northern AZ
Property Details
Home Type
- Condominium
Est. Annual Taxes
- $1,327
Year Built
- Built in 1999
Lot Details
- On Golf Course
- Landscaped with Trees
HOA Fees
- $290 Monthly HOA Fees
Parking
- 2 Car Detached Garage
- Garage Door Opener
Home Design
- Slab Foundation
- Wood Frame Construction
- Stucco Exterior
Interior Spaces
- 1,648 Sq Ft Home
- 2-Story Property
- Wired For Sound
- Ceiling height of 9 feet or more
- Ceiling Fan
- Gas Fireplace
- Double Pane Windows
- Blinds
- Window Screens
- Golf Course Views
- Home Security System
- Washer and Dryer Hookup
Kitchen
- Oven
- Cooktop
- Microwave
- Dishwasher
- Kitchen Island
Flooring
- Carpet
- Stone
- Tile
Bedrooms and Bathrooms
- 2 Bedrooms
- Walk-In Closet
- Granite Bathroom Countertops
Outdoor Features
- Covered patio or porch
Utilities
- Forced Air Heating and Cooling System
- Underground Utilities
- Electricity To Lot Line
- Natural Gas Water Heater
- Phone Available
- Cable TV Available
Listing and Financial Details
- Assessor Parcel Number 8
Community Details
Overview
- Association Phone (928) 776-4479
- Built by Centex
- Hassayampa Village Community Subdivision
Pet Policy
- Pets Allowed
Security
- Fire and Smoke Detector
Ownership History
Purchase Details
Purchase Details
Purchase Details
Home Financials for this Owner
Home Financials are based on the most recent Mortgage that was taken out on this home.Purchase Details
Home Financials for this Owner
Home Financials are based on the most recent Mortgage that was taken out on this home.Purchase Details
Purchase Details
Home Financials for this Owner
Home Financials are based on the most recent Mortgage that was taken out on this home.Similar Homes in Prescott, AZ
Home Values in the Area
Average Home Value in this Area
Purchase History
| Date | Type | Sale Price | Title Company |
|---|---|---|---|
| Interfamily Deed Transfer | -- | None Available | |
| Interfamily Deed Transfer | -- | None Available | |
| Warranty Deed | $335,000 | Yavapai Title | |
| Warranty Deed | $230,000 | Lawyers Title | |
| Quit Claim Deed | -- | None Available | |
| Special Warranty Deed | $230,000 | Chicago Title Ins Co |
Mortgage History
| Date | Status | Loan Amount | Loan Type |
|---|---|---|---|
| Previous Owner | $209,100 | New Conventional | |
| Previous Owner | $207,000 | New Conventional | |
| Previous Owner | $184,000 | New Conventional |
Property History
| Date | Event | Price | Change | Sq Ft Price |
|---|---|---|---|---|
| 05/04/2018 05/04/18 | Sold | $335,000 | -3.6% | $203 / Sq Ft |
| 04/04/2018 04/04/18 | Pending | -- | -- | -- |
| 02/22/2018 02/22/18 | For Sale | $347,500 | +51.1% | $211 / Sq Ft |
| 04/06/2015 04/06/15 | Sold | $230,000 | -7.1% | $129 / Sq Ft |
| 03/07/2015 03/07/15 | Pending | -- | -- | -- |
| 12/03/2014 12/03/14 | For Sale | $247,700 | +1620.1% | $139 / Sq Ft |
| 08/07/2013 08/07/13 | Sold | $14,400 | -40.0% | $8 / Sq Ft |
| 07/08/2013 07/08/13 | Pending | -- | -- | -- |
| 04/16/2013 04/16/13 | For Sale | $23,990 | -- | $14 / Sq Ft |
Tax History Compared to Growth
Tax History
| Year | Tax Paid | Tax Assessment Tax Assessment Total Assessment is a certain percentage of the fair market value that is determined by local assessors to be the total taxable value of land and additions on the property. | Land | Improvement |
|---|---|---|---|---|
| 2026 | $1,325 | -- | -- | -- |
| 2024 | $1,297 | -- | -- | -- |
| 2023 | $1,297 | $28,635 | $3,590 | $25,045 |
| 2022 | $1,279 | $24,833 | $3,639 | $21,194 |
| 2021 | $1,372 | $26,378 | $3,872 | $22,506 |
| 2020 | $1,378 | $0 | $0 | $0 |
| 2019 | $1,368 | $0 | $0 | $0 |
| 2018 | $1,579 | $0 | $0 | $0 |
| 2017 | $1,327 | $0 | $0 | $0 |
| 2016 | $1,322 | $0 | $0 | $0 |
| 2015 | -- | $0 | $0 | $0 |
| 2014 | -- | $0 | $0 | $0 |
Agents Affiliated with this Home
-
S
Seller's Agent in 2018
Sarah Montavon
Realty Executives Northern AZ
-
N
Buyer's Agent in 2018
NANCY CHRISTOPHERSON
Realty Executives Northern AZ
-
L
Seller's Agent in 2015
LEN McGEE
Windermere RE Northern AZ
-
J
Buyer's Agent in 2015
Judy Steward
Realty Executives Northern AZ
-
D
Seller's Agent in 2013
DEAN DECESARE
OCOTILLO PROPERTIES
Map
Source: Prescott Area Association of REALTORS®
MLS Number: 1009827
APN: 108-07-008
- 1716 Alpine Meadows Ln Unit 2107
- 1716 Alpine Meadows Ln Unit 905
- 1716 Alpine Meadows Ln Unit 1402
- 1716 Alpine Meadows Ln Unit 407
- 1716 Alpine Meadows Ln Unit 1602
- 1716 Alpine Meadows Ln Unit 1605
- 1716 Alpine Meadows Ln Unit 2101
- 1716 Alpine Meadows Ln Unit 1105
- 1716 Alpine Meadows Ln Unit 103
- 338 Country Club Cir
- 1716 Ln Unit 907
- 1601 Lindley Dr Unit 1
- 1100 Deodora Ln Unit 104
- 1099 Old Hassayampa Ln
- 309 Rim Rock Cir
- 1639 Canada Crescent
- 1608 Canada Crescent
- 1104 Country Club Dr
- 1110 Old Hassayampa Ln
- 1690 Stable Rock Rd
