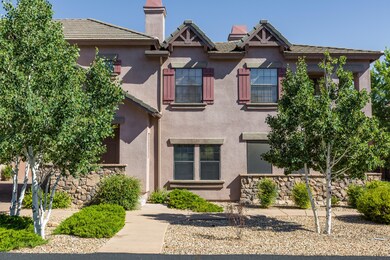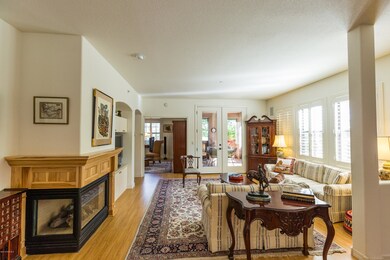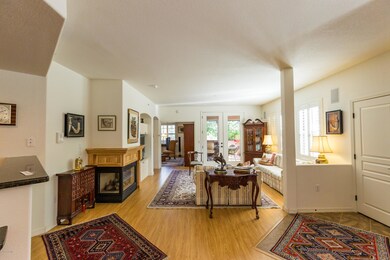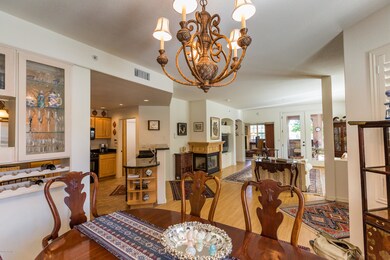
1716 Alpine Meadows Ln Unit 1801 Prescott, AZ 86303
Hassayampa NeighborhoodHighlights
- On Golf Course
- River View
- Covered patio or porch
- Lincoln Elementary School Rated A-
- Pine Trees
- Wood Frame Window
About This Home
As of February 2023Luxury condominium behind the gate at Hassayampa. Beautiful golf course views on the 13th green at the Capital Canyon Golf Club. Hard to find Rosewood Model. One level with no stairs and attached two car garage. This home has every builder option and custom design detail you will find $50,000. Wood shutters,, California Closet Cabinets and custom wine racks. Gourmet kitchen with granite counter tops, stainless steel appliances, custom cabinetry and custom lighting. Office/den is ready for the CEO with custom desks and bookcases. Private patio is tiled and screened with golf course views. Original owner-lighted lived in. Alpine Meadows Community is meticulously maintained. With private Golf Club Membership available! Close to downtown! Ready to move in now! Call to see this one today!
Last Agent to Sell the Property
Lee Hoekstra
RE/MAX Excalibur License #SA641019000 Listed on: 06/15/2018

Co-Listed By
Gary Walter
RE/MAX Excalibur License #SA100798000
Last Buyer's Agent
Peter Fife
Coldwell Banker Residential Br

Property Details
Home Type
- Condominium
Est. Annual Taxes
- $1,368
Year Built
- Built in 2004
Lot Details
- On Golf Course
- Landscaped
- Pine Trees
HOA Fees
Parking
- 2 Car Garage
- Driveway
Property Views
- River
- Lake
- Golf Course
- Creek or Stream
Home Design
- Slab Foundation
- Wood Frame Construction
- Stucco Exterior
Interior Spaces
- 1,684 Sq Ft Home
- 1-Story Property
- Ceiling Fan
- Gas Fireplace
- Double Pane Windows
- Wood Frame Window
- Aluminum Window Frames
Kitchen
- Gas Range
- Microwave
- Dishwasher
- Disposal
Flooring
- Carpet
- Tile
Bedrooms and Bathrooms
- 2 Bedrooms
- Split Bedroom Floorplan
- 2 Full Bathrooms
- Granite Bathroom Countertops
Laundry
- Dryer
- Washer
Home Security
Utilities
- Forced Air Heating and Cooling System
- Heating System Uses Natural Gas
- Underground Utilities
- Electricity To Lot Line
- Natural Gas Water Heater
- Phone Available
- Cable TV Available
Additional Features
- Level Entry For Accessibility
- Covered patio or porch
Listing and Financial Details
- Assessor Parcel Number 124
Community Details
Overview
- Association Phone (928) 776-4479
- Hassayampa Association, Phone Number (928) 776-4479
- Built by Centex
- Hassayampa Village Community Subdivision
- Mandatory home owners association
- Valley
Pet Policy
- Pets Allowed
Security
- Fire and Smoke Detector
Ownership History
Purchase Details
Home Financials for this Owner
Home Financials are based on the most recent Mortgage that was taken out on this home.Purchase Details
Home Financials for this Owner
Home Financials are based on the most recent Mortgage that was taken out on this home.Purchase Details
Home Financials for this Owner
Home Financials are based on the most recent Mortgage that was taken out on this home.Similar Homes in Prescott, AZ
Home Values in the Area
Average Home Value in this Area
Purchase History
| Date | Type | Sale Price | Title Company |
|---|---|---|---|
| Warranty Deed | $550,000 | Stewart Title & Trust Of Phoen | |
| Warranty Deed | $376,500 | Pioneer Title Agency | |
| Warranty Deed | $320,806 | Transnation Title |
Mortgage History
| Date | Status | Loan Amount | Loan Type |
|---|---|---|---|
| Previous Owner | $101,500 | VA | |
| Previous Owner | $100,000 | Credit Line Revolving | |
| Previous Owner | $154,153 | New Conventional |
Property History
| Date | Event | Price | Change | Sq Ft Price |
|---|---|---|---|---|
| 03/30/2023 03/30/23 | Rented | $3,000 | +22.4% | -- |
| 03/06/2023 03/06/23 | Under Contract | -- | -- | -- |
| 03/01/2023 03/01/23 | For Rent | $2,450 | 0.0% | -- |
| 02/13/2023 02/13/23 | Sold | $550,000 | -4.3% | $327 / Sq Ft |
| 01/27/2023 01/27/23 | Pending | -- | -- | -- |
| 01/25/2023 01/25/23 | For Sale | $575,000 | 0.0% | $341 / Sq Ft |
| 01/17/2023 01/17/23 | Pending | -- | -- | -- |
| 01/03/2023 01/03/23 | For Sale | $575,000 | +52.9% | $341 / Sq Ft |
| 08/13/2018 08/13/18 | Sold | $376,000 | +1.6% | $223 / Sq Ft |
| 07/14/2018 07/14/18 | Pending | -- | -- | -- |
| 06/15/2018 06/15/18 | For Sale | $369,900 | -- | $220 / Sq Ft |
Tax History Compared to Growth
Tax History
| Year | Tax Paid | Tax Assessment Tax Assessment Total Assessment is a certain percentage of the fair market value that is determined by local assessors to be the total taxable value of land and additions on the property. | Land | Improvement |
|---|---|---|---|---|
| 2026 | $1,764 | -- | -- | -- |
| 2024 | $1,407 | -- | -- | -- |
| 2023 | $1,407 | $33,769 | $4,883 | $28,886 |
| 2022 | $1,388 | $29,391 | $4,950 | $24,441 |
| 2021 | $1,489 | $31,214 | $5,266 | $25,948 |
| 2020 | $1,496 | $0 | $0 | $0 |
| 2019 | $1,485 | $0 | $0 | $0 |
| 2018 | $1,419 | $0 | $0 | $0 |
| 2017 | $1,368 | $0 | $0 | $0 |
| 2016 | $1,362 | $0 | $0 | $0 |
| 2015 | -- | $0 | $0 | $0 |
| 2014 | -- | $0 | $0 | $0 |
Agents Affiliated with this Home
-
Terrie Vaughn
T
Seller's Agent in 2023
Terrie Vaughn
Realty ONE Group Mt Desert
(928) 277-3600
1 in this area
108 Total Sales
-
Colleen McElmell

Seller's Agent in 2023
Colleen McElmell
CLA REALTY, LLC
3 in this area
69 Total Sales
-

Seller's Agent in 2018
Lee Hoekstra
RE/MAX Excalibur
(480) 850-5000
14 in this area
22 Total Sales
-
G
Seller Co-Listing Agent in 2018
Gary Walter
RE/MAX Excalibur
-

Buyer's Agent in 2018
Peter Fife
Coldwell Banker Residential Br
(928) 636-7000
5 in this area
288 Total Sales
Map
Source: Prescott Area Association of REALTORS®
MLS Number: 1013330
APN: 108-07-124
- 1716 Alpine Meadows Ln Unit 905
- 1716 Alpine Meadows Ln Unit 1402
- 1716 Alpine Meadows Ln Unit 407
- 1716 Alpine Meadows Ln Unit 1602
- 1716 Alpine Meadows Ln Unit 1605
- 1716 Alpine Meadows Ln Unit 2101
- 1716 Alpine Meadows Ln Unit 1105
- 1716 Alpine Meadows Ln Unit 403
- 1716 Alpine Meadows Ln Unit 103
- 338 Country Club Cir
- 1716 Ln Unit 907
- 1601 Lindley Dr Unit 1
- 1100 Deodora Ln Unit 104
- 1099 Old Hassayampa Ln
- 309 Rim Rock Cir
- 1639 Canada Crescent
- 1608 Canada Crescent
- 1104 Country Club Dr
- 1110 Old Hassayampa Ln
- 1690 Stable Rock Rd






