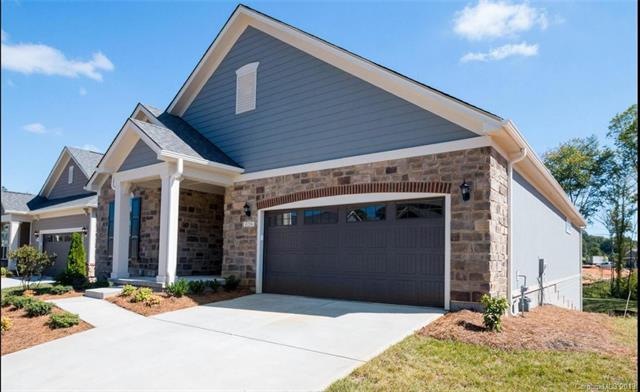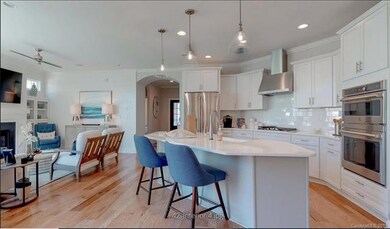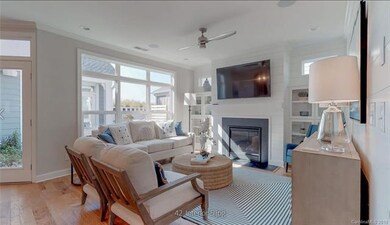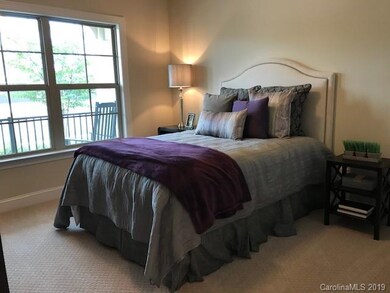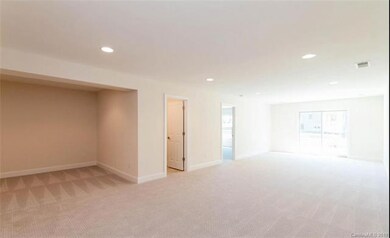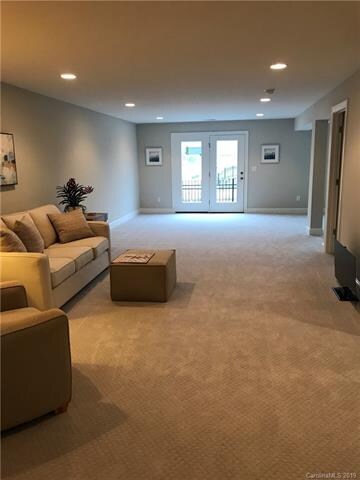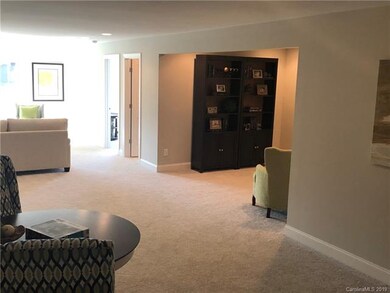
1716 Askern Ct Unit 21 Wesley Chapel, NC 28173
Estimated Value: $614,000 - $724,241
Highlights
- Fitness Center
- Senior Community
- Clubhouse
- Under Construction
- Open Floorplan
- Pond
About This Home
As of December 2020Move In Ready! Luxury ranch home with main living area on main, total 3 BR/3 full BA/ w over-sized 2-car finished garage, cul-de-sac home features a beautiful, private screened porch off owner’s suite that opens to the huge Trex deck. Finished walk-out lower level has bed and full bath, rec. area & storage. Kitchen / Master bath / Guest bath have quartz countertops, G.E. SS appliances including gas cook top, dw and microwave. Laminate woods in living room, dining room and kitchen, ceramic tile in all baths, gas fireplace, an L-shape shower in owner’s suite w/an amazing walk-in closet. 55+, community features a private clubhouse w/ gathering area, fitness center, pool, sidewalks, pond and scenic green space all maintained by HOA. Close proximity to Shopping and dining in Waxhaw, Wesley Chapel and Waverly, golf and parks!!
Last Agent to Sell the Property
Plowman Properties LLC. License #258471 Listed on: 10/21/2019
Home Details
Home Type
- Single Family
Year Built
- Built in 2019 | Under Construction
Lot Details
- Irrigation
- Lawn
HOA Fees
- $243 Monthly HOA Fees
Parking
- Attached Garage
Home Design
- Ranch Style House
- Stone Siding
Interior Spaces
- Open Floorplan
- Tray Ceiling
- Fireplace
- Insulated Windows
- Pull Down Stairs to Attic
- Kitchen Island
Flooring
- Laminate
- Tile
Bedrooms and Bathrooms
- Walk-In Closet
- 3 Full Bathrooms
Outdoor Features
- Pond
Utilities
- Heating System Uses Natural Gas
- Cable TV Available
Listing and Financial Details
- Assessor Parcel Number 06105112
Community Details
Overview
- Senior Community
- Ams Association, Phone Number (704) 944-8181
- Built by Epcon Communities
Amenities
- Clubhouse
Recreation
- Recreation Facilities
- Fitness Center
- Community Pool
- Trails
Ownership History
Purchase Details
Home Financials for this Owner
Home Financials are based on the most recent Mortgage that was taken out on this home.Purchase Details
Home Financials for this Owner
Home Financials are based on the most recent Mortgage that was taken out on this home.Similar Homes in the area
Home Values in the Area
Average Home Value in this Area
Purchase History
| Date | Buyer | Sale Price | Title Company |
|---|---|---|---|
| Mcadam Frank | $1,270 | Hunter & Chandler Law Group Pl | |
| Powalski Gregory D | $535,000 | None Available |
Mortgage History
| Date | Status | Borrower | Loan Amount |
|---|---|---|---|
| Open | Mcadam Frank | $150,000 | |
| Open | Mcadam Frank | $335,000 |
Property History
| Date | Event | Price | Change | Sq Ft Price |
|---|---|---|---|---|
| 12/29/2020 12/29/20 | Sold | $534,640 | -3.6% | $180 / Sq Ft |
| 09/19/2020 09/19/20 | Pending | -- | -- | -- |
| 09/07/2020 09/07/20 | Price Changed | $554,760 | +3.7% | $187 / Sq Ft |
| 06/03/2020 06/03/20 | Price Changed | $534,785 | +1.9% | $180 / Sq Ft |
| 06/03/2020 06/03/20 | For Sale | $524,785 | 0.0% | $177 / Sq Ft |
| 03/02/2020 03/02/20 | Pending | -- | -- | -- |
| 12/18/2019 12/18/19 | Price Changed | $524,785 | -0.9% | $177 / Sq Ft |
| 12/18/2019 12/18/19 | Price Changed | $529,785 | +2.9% | $178 / Sq Ft |
| 10/28/2019 10/28/19 | Price Changed | $514,785 | -1.0% | $173 / Sq Ft |
| 10/21/2019 10/21/19 | For Sale | $519,785 | -- | $175 / Sq Ft |
Tax History Compared to Growth
Tax History
| Year | Tax Paid | Tax Assessment Tax Assessment Total Assessment is a certain percentage of the fair market value that is determined by local assessors to be the total taxable value of land and additions on the property. | Land | Improvement |
|---|---|---|---|---|
| 2024 | $3,272 | $507,800 | $95,400 | $412,400 |
| 2023 | $3,242 | $507,800 | $95,400 | $412,400 |
| 2022 | $3,242 | $507,800 | $95,400 | $412,400 |
| 2021 | $3,235 | $507,800 | $95,400 | $412,400 |
| 2020 | $37 | $45,500 | $45,500 | $0 |
| 2019 | $37 | $45,500 | $45,500 | $0 |
| 2018 | $356 | $45,500 | $45,500 | $0 |
Agents Affiliated with this Home
-
Ryan Plowman

Seller's Agent in 2020
Ryan Plowman
Plowman Properties LLC.
(614) 499-7776
828 Total Sales
-
Christine Hotham

Buyer's Agent in 2020
Christine Hotham
Helen Adams Realty
(704) 341-0279
120 Total Sales
Map
Source: Canopy MLS (Canopy Realtor® Association)
MLS Number: CAR3561565
APN: 06-105-112
- 1805 Axholme Ct
- 2261 Lincolnshire Ln
- 2306 Wesley Landing Rd
- 1104 Snowbird Ln
- 1808 Mill Chase Ln
- 1224 Screech Owl Rd
- 1812 Mill Chase Ln
- 1004 Five Forks Rd Unit 1024
- 2679 Southern Trace Dr
- 4009 Oxford Mill Rd
- 4708 Pearmain Dr
- 4711 Pearmain Dr
- 3020 Sewee Ln
- 1805 Trading Path Ln
- 1241 Brough Hall Dr
- 3017 Chisholm Ct
- 1245 Periwinkle Dr
- 1240 Periwinkle Dr
- 1105 Hoyle Ln
- 3701 Methodist Church Ln
- 1716 Askern Ct
- 1716 Askern Ct Unit 21
- 1717 Askern Ct Unit 20
- 1717 Askern Ct Unit 95
- 1712 Askern Ct Unit 22
- 1708 Askern Ct Unit 23
- 1715 Askern Ct Unit 19
- 1711 Askern Ct Unit 18
- 1616 Traditions Ct Unit 25
- 2115 Epworth Ct Unit 77
- 1704 Traditions Ct Unit 16
- 1608 Traditions Ct Unit 27
- 2111 Epworth Ct Unit 76
- 1708 Traditions Ct Unit 15
- 1708 Traditions Ct
- 2107 Epworth Ct Unit 75
- 1713 Wesley Landing Rd Unit 88
- 1619 Cuthbertson Rd
- 2114 Epworth Ct Unit 78
- 1712 Traditions Ct Unit 14
