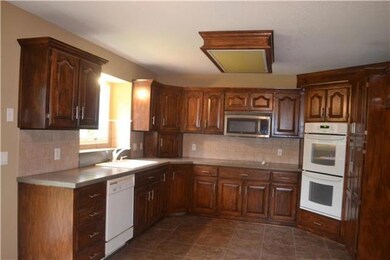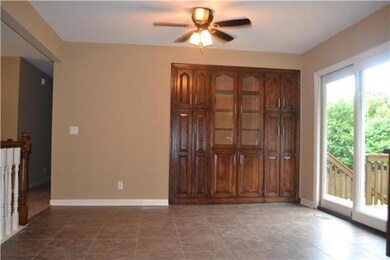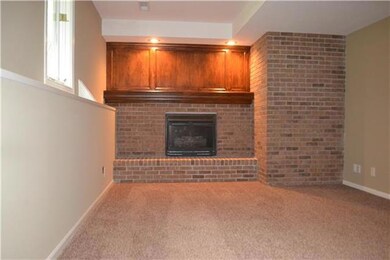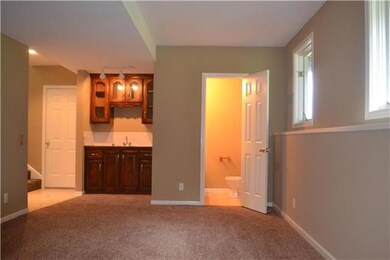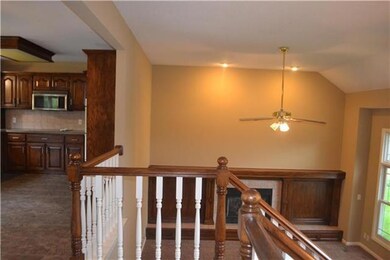
1716 Aspen Ln Excelsior Springs, MO 64024
Highlights
- Deck
- Vaulted Ceiling
- Wood Flooring
- Living Room with Fireplace
- Traditional Architecture
- Granite Countertops
About This Home
As of September 2016Quality built home located in a quiet cul-de-sac backing to acreage. Large flat lot with mature trees, privacy fence with double wide gate and a newly stained deck. Very open floor plan with vaulted ceilings, 6 panel doors, lots of crown molding, built in cabinets, two brick fireplaces and knock down ceilings. Move in ready home with new paint and carpet. Finished daylight basement with a wet bar and brick fireplace. Master bedroom with two walk-in closets, vaulted ceilings and crown molding.
Last Agent to Sell the Property
Keller Williams KC North License #2003019293 Listed on: 08/31/2016

Home Details
Home Type
- Single Family
Est. Annual Taxes
- $2,095
Year Built
- Built in 1997
Lot Details
- Cul-De-Sac
- Privacy Fence
- Wood Fence
- Level Lot
- Many Trees
Parking
- 2 Car Attached Garage
Home Design
- Traditional Architecture
- Split Level Home
- Composition Roof
- Wood Siding
- Stone Trim
Interior Spaces
- 2,021 Sq Ft Home
- Wet Bar: Cathedral/Vaulted Ceiling, Double Vanity, Linoleum, Skylight(s), Carpet, Built-in Features, Fireplace, Wet Bar, All Carpet, Ceiling Fan(s), Ceramic Tiles, Pantry, Brick Fl
- Built-In Features: Cathedral/Vaulted Ceiling, Double Vanity, Linoleum, Skylight(s), Carpet, Built-in Features, Fireplace, Wet Bar, All Carpet, Ceiling Fan(s), Ceramic Tiles, Pantry, Brick Fl
- Vaulted Ceiling
- Ceiling Fan: Cathedral/Vaulted Ceiling, Double Vanity, Linoleum, Skylight(s), Carpet, Built-in Features, Fireplace, Wet Bar, All Carpet, Ceiling Fan(s), Ceramic Tiles, Pantry, Brick Fl
- Skylights
- Wood Burning Fireplace
- Fireplace With Gas Starter
- Shades
- Plantation Shutters
- Drapes & Rods
- Family Room
- Living Room with Fireplace
- 2 Fireplaces
- Combination Kitchen and Dining Room
- Home Office
- Fire and Smoke Detector
- Laundry on main level
Kitchen
- Built-In Range
- Dishwasher
- Granite Countertops
- Laminate Countertops
- Disposal
Flooring
- Wood
- Wall to Wall Carpet
- Linoleum
- Laminate
- Stone
- Ceramic Tile
- Luxury Vinyl Plank Tile
- Luxury Vinyl Tile
Bedrooms and Bathrooms
- 4 Bedrooms
- Cedar Closet: Cathedral/Vaulted Ceiling, Double Vanity, Linoleum, Skylight(s), Carpet, Built-in Features, Fireplace, Wet Bar, All Carpet, Ceiling Fan(s), Ceramic Tiles, Pantry, Brick Fl
- Walk-In Closet: Cathedral/Vaulted Ceiling, Double Vanity, Linoleum, Skylight(s), Carpet, Built-in Features, Fireplace, Wet Bar, All Carpet, Ceiling Fan(s), Ceramic Tiles, Pantry, Brick Fl
- Double Vanity
- Bathtub with Shower
Finished Basement
- Fireplace in Basement
- Natural lighting in basement
Outdoor Features
- Deck
- Enclosed patio or porch
Schools
- Excelsior High School
Additional Features
- City Lot
- Forced Air Heating and Cooling System
Community Details
- Autumn Meadows Subdivision
Listing and Financial Details
- Exclusions: Fireplaces
- Assessor Parcel Number 08-913-00-04-14.00
Ownership History
Purchase Details
Home Financials for this Owner
Home Financials are based on the most recent Mortgage that was taken out on this home.Purchase Details
Home Financials for this Owner
Home Financials are based on the most recent Mortgage that was taken out on this home.Purchase Details
Home Financials for this Owner
Home Financials are based on the most recent Mortgage that was taken out on this home.Purchase Details
Home Financials for this Owner
Home Financials are based on the most recent Mortgage that was taken out on this home.Similar Homes in Excelsior Springs, MO
Home Values in the Area
Average Home Value in this Area
Purchase History
| Date | Type | Sale Price | Title Company |
|---|---|---|---|
| Warranty Deed | -- | None Available | |
| Trustee Deed | $105,931 | None Available | |
| Warranty Deed | -- | Stewart Title Company | |
| Warranty Deed | -- | -- |
Mortgage History
| Date | Status | Loan Amount | Loan Type |
|---|---|---|---|
| Open | $150,000 | New Conventional | |
| Previous Owner | $139,428 | FHA | |
| Previous Owner | $94,500 | No Value Available |
Property History
| Date | Event | Price | Change | Sq Ft Price |
|---|---|---|---|---|
| 09/30/2016 09/30/16 | Sold | -- | -- | -- |
| 09/02/2016 09/02/16 | Pending | -- | -- | -- |
| 08/31/2016 08/31/16 | For Sale | $165,000 | +10.1% | $82 / Sq Ft |
| 08/13/2012 08/13/12 | Sold | -- | -- | -- |
| 07/03/2012 07/03/12 | Pending | -- | -- | -- |
| 01/09/2012 01/09/12 | For Sale | $149,900 | -- | -- |
Tax History Compared to Growth
Tax History
| Year | Tax Paid | Tax Assessment Tax Assessment Total Assessment is a certain percentage of the fair market value that is determined by local assessors to be the total taxable value of land and additions on the property. | Land | Improvement |
|---|---|---|---|---|
| 2024 | $2,846 | $40,580 | -- | -- |
| 2023 | $2,828 | $40,580 | $0 | $0 |
| 2022 | $2,486 | $35,090 | $0 | $0 |
| 2021 | $2,496 | $35,093 | $4,370 | $30,723 |
| 2020 | $2,323 | $31,750 | $0 | $0 |
| 2019 | $2,321 | $31,749 | $4,370 | $27,379 |
| 2018 | $2,283 | $31,140 | $0 | $0 |
| 2017 | $2,076 | $31,140 | $4,370 | $26,770 |
| 2016 | $2,076 | $29,030 | $4,370 | $24,660 |
| 2015 | $2,096 | $29,030 | $4,370 | $24,660 |
| 2014 | $2,024 | $27,780 | $4,370 | $23,410 |
Agents Affiliated with this Home
-
Brock Thomas

Seller's Agent in 2016
Brock Thomas
Keller Williams KC North
(816) 699-0092
2 in this area
90 Total Sales
-
Bob Halberstadt
B
Buyer's Agent in 2016
Bob Halberstadt
ReeceNichols North Star
(816) 517-2477
40 in this area
92 Total Sales
-
Bill Hightower

Seller's Agent in 2012
Bill Hightower
Jason Mitchell Real Estate Missouri, LLC
(816) 678-4463
146 in this area
352 Total Sales
-
Melissa Bartlett

Seller Co-Listing Agent in 2012
Melissa Bartlett
Jason Mitchell Real Estate Missouri, LLC
(816) 224-5676
30 in this area
96 Total Sales
-
J
Buyer's Agent in 2012
Joyce Bankston
Claypool Realty, LLC
Map
Source: Heartland MLS
MLS Number: 2010413
APN: 08-913-00-04-014.00
- 2317 Rhonda Rd
- 211 Carla St
- 2006 E Norma Ct
- 0 Rose Ave
- 1655 Meadowlark Ln
- 0 Meadowlark Ln
- 1313 Kristie Cir
- 328 Virginia Rd
- 326 Virginia Rd
- 317 Virginia Rd
- 1224 Michele Dr
- 119 May St
- 1104 Frontier St
- Lot 2 Wornall Rd
- 2017 Wornall Rd
- 1101 Williams St
- 214 Oakwood Ave
- 2009 Karlton Way
- 936 St Paul Ave
- 106 Northview Dr

