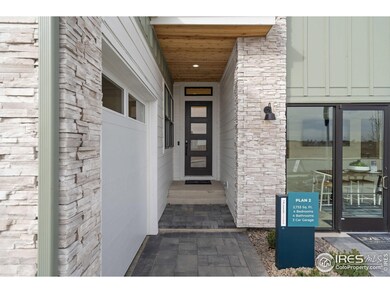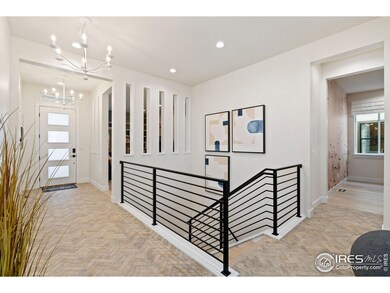
1716 Branching Canopy Dr Windsor, CO 80550
Estimated payment $6,979/month
Highlights
- Home Theater
- Contemporary Architecture
- Community Pool
- Open Floorplan
- Wood Flooring
- Home Office
About This Home
Open the 19th and 20th from 12-2! Spectacular former ranch model at Sugar Hills in Raindance featuring four bedrooms each with its own bath and designer details throughout! Upon entering the home, you will find two ensuite bedrooms that share a private and spacious family room separate from the main living spaces, great privacy, and a feeling of separate living quarters. Entertain in a luxurious kitchen complete with stunning maple Shaker style cabinets with White and Sage finishes, honed quartzite countertops, walk in pantry and stainless-steel appliance package. The kitchen flows to the dining and great room both opening to an oversized covered outdoor room with two 8' sliding glass doors, making this spacious area perfect for entertaining! Spacious 10-foot ceilings, white 8-foot six panel interior doors and 5"" trim, stunning black iron handrail details, modern linear gas fireplace and black exterior windows. Retreat to the private grand suite after a busy day and soak in the freestanding tub. An oversized walk-in shower with poured pan and floor to ceiling tile, separate vanities and two separate custom closets complete this beautiful spa like space. Private office space and main floor laundry are conveniently located off the great room. The split 3-car garage makes for the perfect golf cart storage or even a dedicated workshop. A partial finished basement with bed, bath rec room and beautiful wet bar is perfect for all your entertaining needs. Neighborhood amenities of community trails, parks, orchards, and trash, are included in your metro district fees, plus optional access to all of the award-winning RainDance National community amenities. *Former model home has never been occupied. Shown by appointment only - visit the sales office at 1554 Winter Glow - open daily. Neighborhood amenities:15 miles of trails, orchards, trash/recycling are included in master HOA dues of $300/yr. Membership to the Raindance pool is optional and currently $510/year.
Open House Schedule
-
Saturday, July 19, 202512:00 to 2:00 pm7/19/2025 12:00:00 PM +00:007/19/2025 2:00:00 PM +00:00Add to Calendar
-
Sunday, July 20, 202512:00 to 2:00 pm7/20/2025 12:00:00 PM +00:007/20/2025 2:00:00 PM +00:00Add to Calendar
Home Details
Home Type
- Single Family
Est. Annual Taxes
- $6,971
Year Built
- Built in 2022
Lot Details
- 7,200 Sq Ft Lot
- Southeast Facing Home
- Partially Fenced Property
- Level Lot
- Sprinkler System
HOA Fees
Parking
- 3 Car Attached Garage
- Garage Door Opener
- Driveway Level
Home Design
- Contemporary Architecture
- Slab Foundation
- Wood Frame Construction
- Composition Roof
- Composition Shingle
- Rough-in for Radon
- Stone
Interior Spaces
- 4,126 Sq Ft Home
- 1-Story Property
- Open Floorplan
- Gas Fireplace
- Double Pane Windows
- Great Room with Fireplace
- Family Room
- Dining Room
- Home Theater
- Home Office
- Basement Fills Entire Space Under The House
Kitchen
- Eat-In Kitchen
- Gas Oven or Range
- Self-Cleaning Oven
- Microwave
- Dishwasher
- Kitchen Island
- Disposal
Flooring
- Wood
- Carpet
Bedrooms and Bathrooms
- 5 Bedrooms
- Walk-In Closet
- Primary bathroom on main floor
- Walk-in Shower
Laundry
- Laundry on main level
- Dryer
- Washer
- Sink Near Laundry
Home Security
- Security System Leased
- Fire and Smoke Detector
Eco-Friendly Details
- Energy-Efficient HVAC
- Energy-Efficient Thermostat
Schools
- Orchard Hill Elementary School
- Windsor Middle School
- Windsor High School
Utilities
- Forced Air Heating and Cooling System
- High Speed Internet
- Satellite Dish
- Cable TV Available
Additional Features
- Garage doors are at least 85 inches wide
- Patio
Listing and Financial Details
- Home warranty included in the sale of the property
- Assessor Parcel Number R8972261
Community Details
Overview
- Association fees include common amenities, trash, management
- Non Pot Water + $4/1000 Gl Association, Phone Number (303) 482-2213
- Raindance Community Assoc. Association
- Built by Trumark Homes
- Raindance Sugar Hills Subdivision, Sugar Hills Plan 2C
Recreation
- Community Playground
- Community Pool
- Park
- Hiking Trails
Map
Home Values in the Area
Average Home Value in this Area
Tax History
| Year | Tax Paid | Tax Assessment Tax Assessment Total Assessment is a certain percentage of the fair market value that is determined by local assessors to be the total taxable value of land and additions on the property. | Land | Improvement |
|---|---|---|---|---|
| 2025 | $6,971 | $57,110 | $6,250 | $50,860 |
| 2024 | $6,971 | $57,110 | $6,250 | $50,860 |
| 2023 | $6,735 | $53,480 | $7,100 | $46,380 |
| 2022 | $95 | $670 | $670 | $46,380 |
| 2021 | $86 | $670 | $670 | $0 |
Property History
| Date | Event | Price | Change | Sq Ft Price |
|---|---|---|---|---|
| 07/09/2025 07/09/25 | Price Changed | $1,150,000 | -4.2% | $279 / Sq Ft |
| 05/10/2025 05/10/25 | Price Changed | $1,200,000 | -4.0% | $291 / Sq Ft |
| 04/28/2025 04/28/25 | Price Changed | $1,250,000 | -2.0% | $303 / Sq Ft |
| 02/03/2025 02/03/25 | For Sale | $1,275,000 | -- | $309 / Sq Ft |
Purchase History
| Date | Type | Sale Price | Title Company |
|---|---|---|---|
| Special Warranty Deed | $1,398,768 | First American Title |
Similar Homes in Windsor, CO
Source: IRES MLS
MLS Number: 1025598
APN: R8972261
- 1848 Golden Sun Dr
- 1728 Center Pivot Dr
- 1653 Flourish Dr
- 1711 Branching Canopy Dr
- 1719 Branching Canopy Dr
- 1647 Flourish Dr
- 1720 Branching Canopy Dr
- 1759 Abundance Dr
- 1722 Branching Canopy Dr
- 1830 Thrive Dr
- 1722 Fire Glow Dr
- 1661 Rise Dr
- 1774 Thrive Dr
- 1813 Crisp Air Dr
- 1766 Country Sun Dr
- 1819 Crisp Air Dr
- 1825 Crisp Air Dr
- 1826 Frost Dr
- 1827 Wind Fall Dr
- 1685 Crystalline Dr
- 1736 Country Sun Dr
- 1782 Branching Canopy Dr
- 1788 Branching Canopy Dr
- 1825 Cherry Blossom Dr
- 1905 Rolling Wind Dr
- 2115 Falling Leaf Dr
- 2122 Day Spring Dr
- 1502 New Season Dr
- 2142 Grain Bin Dr
- 500 Apex Dr
- 6910 Steeplechase Dr
- 513 Palisade Mountain Dr
- 601 Chestnut St
- 6510 Crystal Downs Dr Unit 205
- 101 Cobble Ct
- 4685 Grand Stand Dr
- 2179 Sky End Dr
- 315 Oak St Unit 1
- 219 Chestnut St
- 6153 American Oaks St






