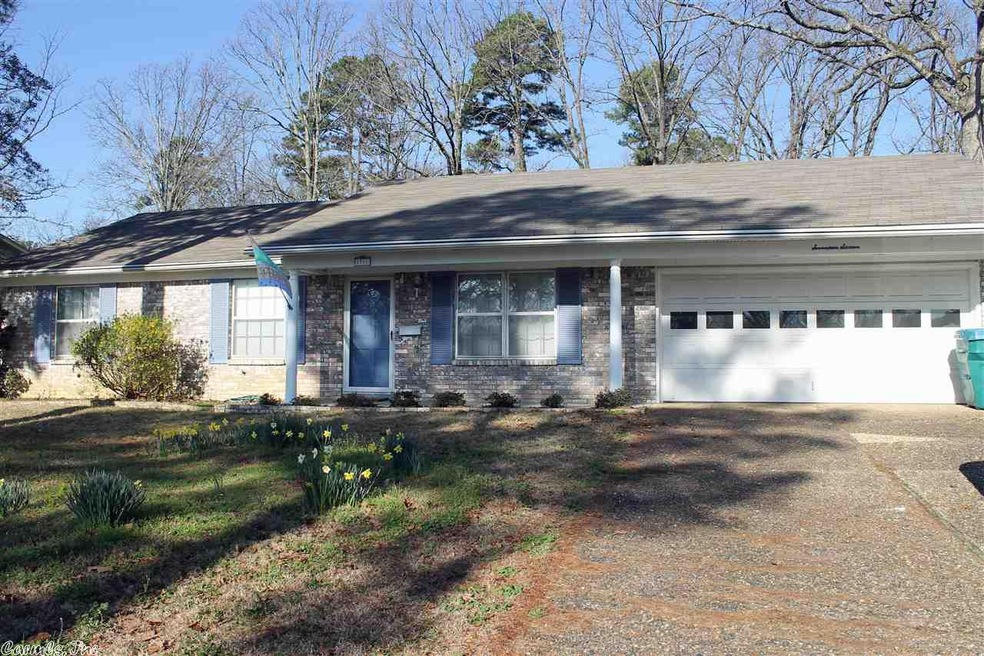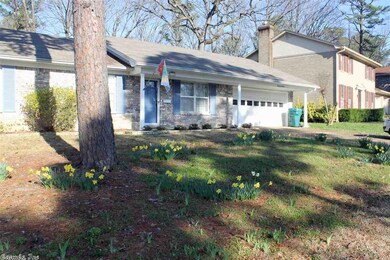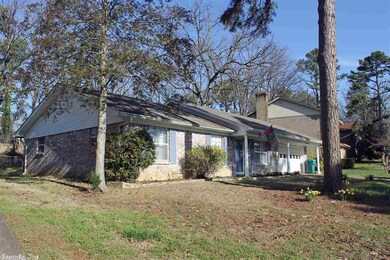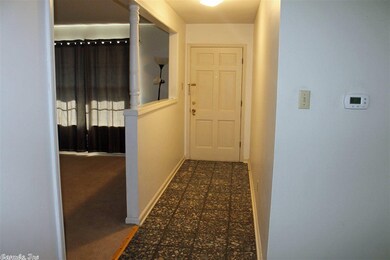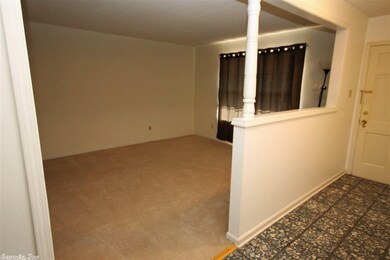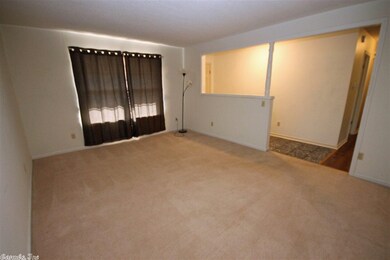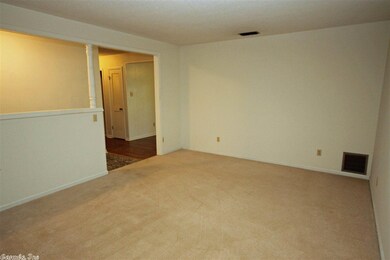
1716 Breckenridge Dr Little Rock, AR 72227
Reservoir NeighborhoodHighlights
- Traditional Architecture
- Community Pool
- Paneling
- Central High School Rated A
- Tennis Courts
- Patio
About This Home
As of September 2017Great Neighborhood, close to everything, and Move-In Ready! 3 Bedrooms, 2 full Bathrooms, Spacious Kitchen & Den with Wood-burning Fireplace. New Sliding Glass doors lead to patio and backyard. Refrigerator, Washer & Dryer stay. 2009 Rinnai Tankless Hot Water, and Roof. Master Bath has new Shower & Toilet. Leaf-Guard Gutters. Ceiling Fans throughout. Must See for Colony West Subdivision!!
Last Agent to Sell the Property
Camille Ostergren
Crye-Leike REALTORS Maumelle Listed on: 03/24/2015
Home Details
Home Type
- Single Family
Est. Annual Taxes
- $1,160
Year Built
- Built in 1967
Lot Details
- 10,087 Sq Ft Lot
- Partially Fenced Property
- Chain Link Fence
- Level Lot
HOA Fees
- $17 Monthly HOA Fees
Home Design
- Traditional Architecture
- Brick Exterior Construction
- Slab Foundation
- Composition Roof
Interior Spaces
- 1,604 Sq Ft Home
- 1-Story Property
- Paneling
- Ceiling Fan
- Wood Burning Fireplace
- Fireplace With Glass Doors
- Gas Log Fireplace
- Window Treatments
- Insulated Doors
- Attic Ventilator
- Fire and Smoke Detector
Kitchen
- Built-In Oven
- Electric Range
- Stove
- Plumbed For Ice Maker
- Dishwasher
- Disposal
Flooring
- Carpet
- Tile
- Vinyl
Bedrooms and Bathrooms
- 3 Bedrooms
- 2 Full Bathrooms
- Walk-in Shower
Laundry
- Laundry Room
- Washer and Gas Dryer Hookup
Parking
- 2 Car Garage
- Automatic Garage Door Opener
Utilities
- Central Heating and Cooling System
- Tankless Water Heater
- Gas Water Heater
Additional Features
- Energy-Efficient Insulation
- Patio
Community Details
Overview
- Other Mandatory Fees
Amenities
- Picnic Area
Recreation
- Tennis Courts
- Community Playground
- Community Pool
Ownership History
Purchase Details
Home Financials for this Owner
Home Financials are based on the most recent Mortgage that was taken out on this home.Purchase Details
Home Financials for this Owner
Home Financials are based on the most recent Mortgage that was taken out on this home.Purchase Details
Purchase Details
Home Financials for this Owner
Home Financials are based on the most recent Mortgage that was taken out on this home.Purchase Details
Home Financials for this Owner
Home Financials are based on the most recent Mortgage that was taken out on this home.Similar Homes in the area
Home Values in the Area
Average Home Value in this Area
Purchase History
| Date | Type | Sale Price | Title Company |
|---|---|---|---|
| Warranty Deed | $165,900 | Lenders Title Company | |
| Warranty Deed | $138,000 | Lenders Title Company | |
| Interfamily Deed Transfer | -- | Attorney | |
| Warranty Deed | $125,000 | All Amer Title & Abstract Ll | |
| Warranty Deed | $92,000 | -- |
Mortgage History
| Date | Status | Loan Amount | Loan Type |
|---|---|---|---|
| Open | $162,894 | FHA | |
| Previous Owner | $135,500 | FHA | |
| Previous Owner | $51,500 | Purchase Money Mortgage |
Property History
| Date | Event | Price | Change | Sq Ft Price |
|---|---|---|---|---|
| 09/21/2017 09/21/17 | Sold | $165,900 | -2.4% | $103 / Sq Ft |
| 08/21/2017 08/21/17 | Pending | -- | -- | -- |
| 08/18/2017 08/18/17 | For Sale | $169,900 | +35.9% | $106 / Sq Ft |
| 04/15/2015 04/15/15 | Sold | $125,000 | +0.8% | $78 / Sq Ft |
| 03/24/2015 03/24/15 | For Sale | $124,000 | -- | $77 / Sq Ft |
Tax History Compared to Growth
Tax History
| Year | Tax Paid | Tax Assessment Tax Assessment Total Assessment is a certain percentage of the fair market value that is determined by local assessors to be the total taxable value of land and additions on the property. | Land | Improvement |
|---|---|---|---|---|
| 2023 | $2,215 | $33,146 | $6,000 | $27,146 |
| 2022 | $2,030 | $33,146 | $6,000 | $27,146 |
| 2021 | $1,858 | $26,360 | $6,000 | $20,360 |
| 2020 | $1,845 | $26,360 | $6,000 | $20,360 |
| 2019 | $1,845 | $26,360 | $6,000 | $20,360 |
| 2018 | $1,845 | $26,360 | $6,000 | $20,360 |
| 2017 | $1,495 | $26,360 | $6,000 | $20,360 |
| 2016 | $1,159 | $26,210 | $7,200 | $19,010 |
| 2015 | -- | $16,551 | $7,200 | $9,351 |
| 2014 | -- | $16,551 | $7,200 | $9,351 |
Agents Affiliated with this Home
-

Seller's Agent in 2017
Tracey Rancifer
Ausum Realty
(501) 944-7707
1 in this area
40 Total Sales
-
C
Seller's Agent in 2015
Camille Ostergren
Crye-Leike
Map
Source: Cooperative Arkansas REALTORS® MLS
MLS Number: 15008146
APN: 43L-079-00-098-00
- 1801 Old Forge Dr
- 14 Buttermilk Rd
- 26 Buttermilk Rd
- 55 Kingspark Rd
- 1720 & 1706 Sanford Dr
- 2318 Breckenridge Dr
- 2418 Grist Mill Rd
- 10613 Brazos Valley Ln
- 2221 Wentwood Valley Dr Unit 47
- 5 Ludington Cove
- 11 Wellington Ct
- 42 Bradford Dr
- 99 Kingsbridge Way
- 10712 Yosemite Valley Dr
- 2616 Old Forge Dr
- 51 Warwick Rd
- 30 Summerland Ct
- 14 Bradford Dr
- 10819 Yosemite Valley Dr
- 49 Kingsbridge Way
