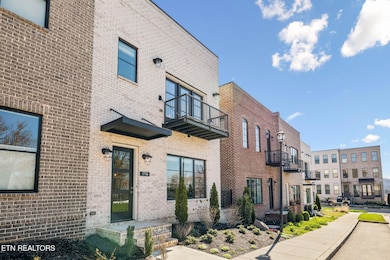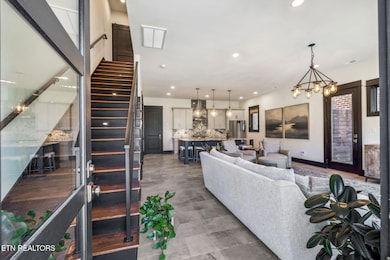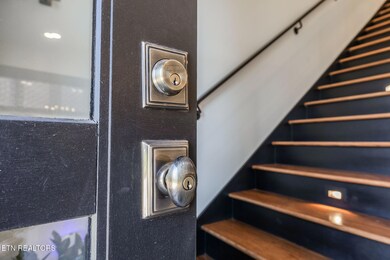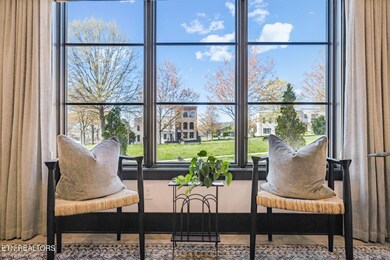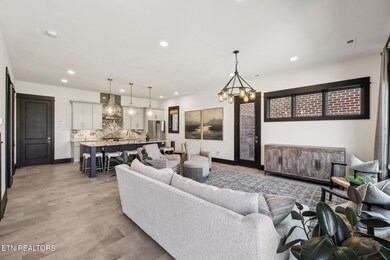1716 Cades Cove Rd Knoxville, TN 37922
Concord NeighborhoodHighlights
- Lake View
- Deck
- Wood Flooring
- Northshore Elementary School Rated A-
- Contemporary Architecture
- Bonus Room
About This Home
Furnished/ Absolutely Stunning Urban Loft-Style Home in Northshore Town Center's ''Beau Monde'' Welcome to a truly one-of-a-kind home that blends contemporary sophistication with modern elegance. Located in the highly sought-after Northshore Town Center, this picture-perfect residence in ''Beau Monde'' feels like a New York Urban Loft escape, offering both luxury and functionality. Situated directly across from Central Park, the home boasts lovely park views from every level, thanks to a custom-designed wall of windows that brings the outdoors in. Inside, you'll find an expansive open-concept living space that flows seamlessly into an architecturally stunning kitchen. Featuring an impressive granite central island, a breathtaking waterfall backsplash, and a wine fridge, this kitchen is both beautiful and highly functional. The walk-in pantry is a dream with custom walnut shelving and a built-in spice rack. Enjoy direct access to your private side patio from the living area, where you can relax and take in the serene park views while sipping on your morning coffee or relaxing with a glass of wine. The second level features two luxurious bedroom suites, with the primary suite offering its own private balcony overlooking Central Park. The spa-like bath features a beautiful walk-in shower and a spacious closet—perfect for unwinding in style. The third floor offers even more incredible amenities, including a built-in wet bar with custom walnut shelving, a wine fridge, and an ice maker. Step outside to the remarkable 978-square-foot rooftop terrace, which offers both open-air space and a 13.5x14 covered area, providing breathtaking views of Central Park and the surrounding mountains. Whether you're enjoying a sunny day, relaxing, or entertaining, this rooftop oasis is perfect for every occasion. This home also includes custom-made window treatments throughout, adding a refined touch to every room. The custom garage door creates additional flex space—ideal for a home gym or simply for parking your vehicles. Located in the coveted Northshore Town Center, this home is just steps away from walkable sidewalks, local shops, restaurants, and beautiful parks, offering both tranquility and convenience. Don't miss the opportunity to own this exceptional property.
Property Details
Home Type
- Multi-Family
Est. Annual Taxes
- $4,479
Year Built
- Built in 2022
Lot Details
- 1,742 Sq Ft Lot
- Level Lot
- Zero Lot Line
HOA Fees
- $100 Monthly HOA Fees
Property Views
- Lake
- Mountain
Home Design
- Contemporary Architecture
- Property Attached
- Brick Exterior Construction
- Block Foundation
- Slab Foundation
Interior Spaces
- 1,716 Sq Ft Home
- Wet Bar
- Ceiling Fan
- Drapes & Rods
- Family Room
- Bonus Room
- Storage
Kitchen
- Eat-In Kitchen
- Self-Cleaning Oven
- Range
- Microwave
- Dishwasher
- Kitchen Island
Flooring
- Wood
- Tile
Bedrooms and Bathrooms
- 2 Bedrooms
- Split Bedroom Floorplan
- Walk-In Closet
- Walk-in Shower
Laundry
- Laundry Room
- Dryer
- Washer
Home Security
- Home Security System
- Fire and Smoke Detector
Parking
- Attached Garage
- 2 Carport Spaces
- 2 Car Parking Spaces
- Parking Available
- Rear-Facing Garage
- Off-Street Parking
- Assigned Parking
Outdoor Features
- Balcony
- Deck
- Covered patio or porch
Schools
- Northshore Elementary School
- West Valley Middle School
- Bearden High School
Utilities
- Zoned Heating and Cooling System
- Heating System Uses Natural Gas
- Tankless Water Heater
- Internet Available
Listing and Financial Details
- Security Deposit $4,800
- No Smoking Allowed
- Month-to-Month Lease Term
- $50 Application Fee
- Assessor Parcel Number 154FC004
Community Details
Overview
- Association fees include all amenities
- Northshore Town Center Beau Monde Subdivision
- Mandatory home owners association
Amenities
- Picnic Area
Recreation
- Community Playground
Pet Policy
- No Pets Allowed
Map
Source: East Tennessee REALTORS® MLS
MLS Number: 1308506
APN: 154FC-004
- 9432 Clingmans Dome Dr
- 9444 Horizon Dr
- 9460 Horizon Dr
- 9434 Horizon Dr
- 9430 Horizon Dr
- 9447 Clingmans Dome Dr
- 9407 Clingmans Dome Dr
- 9406 Horizon Dr
- 1818 Thunderhead Road (Lot31)
- 0 Center Unit 1271515
- 1837 Falling Waters Rd
- 0 Thunderhead Rd
- 1820 Falling Waters Rd
- 1859 Poplar Hill Rd
- 1807 Poplar Hill Rd
- 9704 Wind Creek Way
- 1825 Scenic Valley Ln
- 1336 Zachary Taylor Rd
- 1922 Penwood Dr
- 9820 Crestline Dr
- 1971 Willow Loop Way
- 1900 Penwood Dr
- 9635 Westland Cove Way
- 8860 Crescent Lake Way
- 8716 Percy Way
- 8416 Ashley Oak Way
- 8700 Hopemont Way
- 9400 Havenbrooke Way
- 601 S Peters Rd
- 350 Amberleigh Bluff Way
- 4366 Ridge Water Rd
- 703 Idlewood Ln
- 8318 Longcreek Ln
- 10508 Raven Ct Unit 10508 Raven Court
- 568 Brookshire Way
- 651 Rainforest Rd
- 200 Lovell Heights Rd Unit 3
- 200 Lovell Heights Rd Unit 5
- 10904 Parkgate Ln
- 657 Rain Forest Rd

