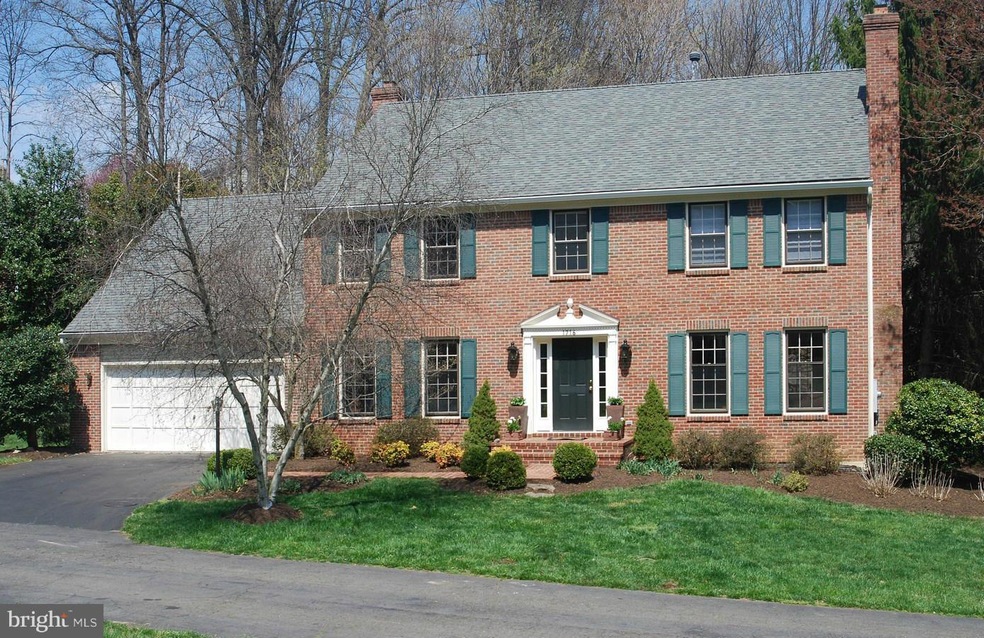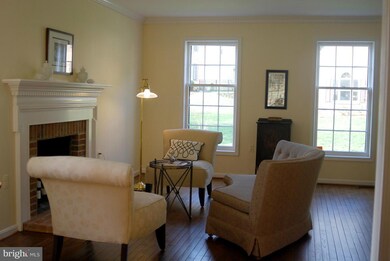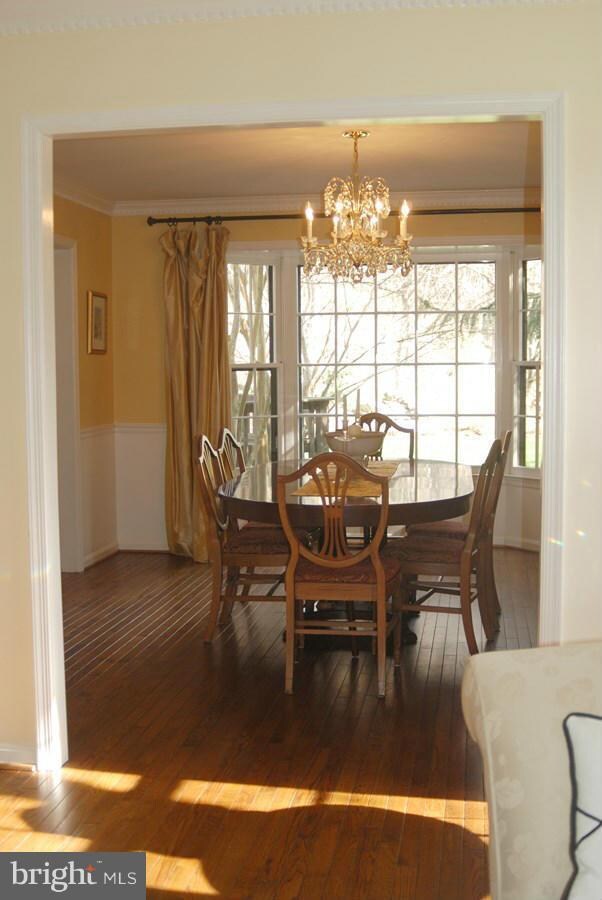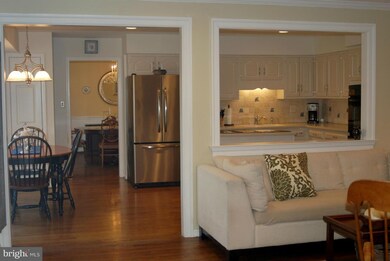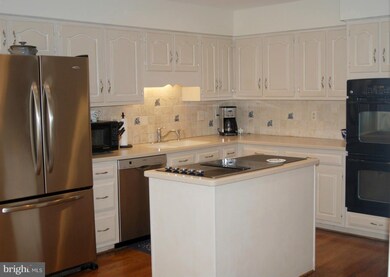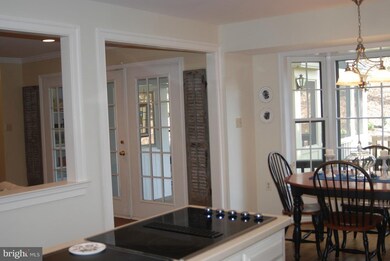
1716 Chesterbrook Vale Ct McLean, VA 22101
Estimated Value: $1,826,382 - $2,068,000
Highlights
- Dual Staircase
- Colonial Architecture
- Traditional Floor Plan
- Chesterbrook Elementary School Rated A
- Deck
- Wood Flooring
About This Home
As of March 2014This lovely center hall colonial has five bedrooms on the second floor. Front and rear staircases offer great convenience. An eat-in kitchen offers a great view of the private yard and trees. A screened-in porch w/ ceiling fan leads to a deck for that gourmet Bar- B- Q. The home is perfect for entertaining and convenient to shopping, schools and DC.
Last Agent to Sell the Property
Long & Foster Real Estate, Inc. Listed on: 01/31/2014

Home Details
Home Type
- Single Family
Est. Annual Taxes
- $11,702
Year Built
- Built in 1987
Lot Details
- 0.3 Acre Lot
- Cul-De-Sac
- Property is in very good condition
- Property is zoned 120
Parking
- 2 Car Attached Garage
- Garage Door Opener
Home Design
- Colonial Architecture
- Brick Exterior Construction
- Composition Roof
Interior Spaces
- Property has 3 Levels
- Traditional Floor Plan
- Dual Staircase
- Built-In Features
- Chair Railings
- Crown Molding
- Wainscoting
- 2 Fireplaces
- Fireplace Mantel
- Window Treatments
- Entrance Foyer
- Family Room Off Kitchen
- Dining Room
- Den
- Game Room
- Wood Flooring
- Home Security System
Kitchen
- Eat-In Country Kitchen
- Kitchen Island
Bedrooms and Bathrooms
- 5 Bedrooms
- En-Suite Primary Bedroom
- En-Suite Bathroom
- 3.5 Bathrooms
Laundry
- Laundry Room
- Washer and Dryer Hookup
Partially Finished Basement
- Basement Fills Entire Space Under The House
- Sump Pump
Outdoor Features
- Deck
- Screened Patio
Utilities
- Forced Air Heating and Cooling System
- Natural Gas Water Heater
Community Details
- No Home Owners Association
- Chesterbrook Vale Subdivision
Listing and Financial Details
- Home warranty included in the sale of the property
- Tax Lot 15
- Assessor Parcel Number 31-3-42- -15
Ownership History
Purchase Details
Home Financials for this Owner
Home Financials are based on the most recent Mortgage that was taken out on this home.Purchase Details
Home Financials for this Owner
Home Financials are based on the most recent Mortgage that was taken out on this home.Similar Homes in the area
Home Values in the Area
Average Home Value in this Area
Purchase History
| Date | Buyer | Sale Price | Title Company |
|---|---|---|---|
| Peterson Liane M | $1,225,000 | -- | |
| Ginnerty Kevin J | $1,212,000 | -- |
Mortgage History
| Date | Status | Borrower | Loan Amount |
|---|---|---|---|
| Open | Peterson Liane M | $830,000 | |
| Closed | Peterson Liane M | $925,000 | |
| Previous Owner | Ginnerty Kevin J | $969,600 |
Property History
| Date | Event | Price | Change | Sq Ft Price |
|---|---|---|---|---|
| 03/25/2014 03/25/14 | Sold | $1,225,000 | 0.0% | $334 / Sq Ft |
| 01/31/2014 01/31/14 | Pending | -- | -- | -- |
| 01/31/2014 01/31/14 | For Sale | $1,225,000 | -- | $334 / Sq Ft |
Tax History Compared to Growth
Tax History
| Year | Tax Paid | Tax Assessment Tax Assessment Total Assessment is a certain percentage of the fair market value that is determined by local assessors to be the total taxable value of land and additions on the property. | Land | Improvement |
|---|---|---|---|---|
| 2024 | $19,419 | $1,643,610 | $772,000 | $871,610 |
| 2023 | $17,997 | $1,562,900 | $772,000 | $790,900 |
| 2022 | $16,132 | $1,382,940 | $637,000 | $745,940 |
| 2021 | $14,507 | $1,212,480 | $522,000 | $690,480 |
| 2020 | $13,603 | $1,127,460 | $522,000 | $605,460 |
| 2019 | $13,074 | $1,083,590 | $522,000 | $561,590 |
| 2018 | $11,775 | $1,023,880 | $502,000 | $521,880 |
| 2017 | $11,789 | $995,650 | $484,000 | $511,650 |
| 2016 | $12,082 | $1,022,580 | $484,000 | $538,580 |
| 2015 | $11,283 | $990,580 | $452,000 | $538,580 |
| 2014 | $11,354 | $999,000 | $452,000 | $547,000 |
Agents Affiliated with this Home
-
Patricia Molineaux
P
Seller's Agent in 2014
Patricia Molineaux
Long & Foster
(703) 790-1990
1 in this area
2 Total Sales
-
JoAnn Kennel

Buyer's Agent in 2014
JoAnn Kennel
RE/MAX
(703) 403-3899
87 Total Sales
Map
Source: Bright MLS
MLS Number: 1002821700
APN: 0313-42-0015
- 1813 Solitaire Ln
- 6100 Solitaire Way
- 6018 Woodland Terrace
- 1614 Fielding Lewis Way
- 6015 Woodland Terrace
- 1803 Dumbarton St
- 6013 Woodland Terrace
- 1806 Dumbarton St
- 1742 Atoga Ave
- 6304 Old Dominion Dr
- 3946 N Dumbarton St
- 6195 Adeline Ct
- 6137 Franklin Park Rd
- 6313 Old Dominion Dr
- 6139 Franklin Park Rd
- 1655 Hunting Ridge Ct
- 6008 Oakdale Rd
- 1853 Massachusetts Ave
- 4755 40th St N
- 6221 Nelway Dr
- 1716 Chesterbrook Vale Ct
- 1718 Chesterbrook Vale Ct
- 1712 Chesterbrook Vale Ct
- 1712 Chestrbrook V Ct
- 1722 Chesterbrook Vale Ct
- 1720 Chesterbrook Vale Ct
- 1710 Chesterbrook Vale Ct
- 1723 Chesterbrook Vale Ct
- 1726 Chesterford Way
- 1724 Chesterford Way
- 1708 Chesterbrook Vale Ct
- 1721 Chesterbrook Vale Ct
- 1728 Chesterford Way
- 1700 Briar Ridge Rd
- 1719 Chesterbrook Vale Ct
- 1722 Chesterford Way
- 1711 Chesterbrook Vale Ct
- 1706 Chesterbrook Vale Ct
- 1702 Chesterbrook Vale Ct
- 1717 Chesterbrook Vale Ct
