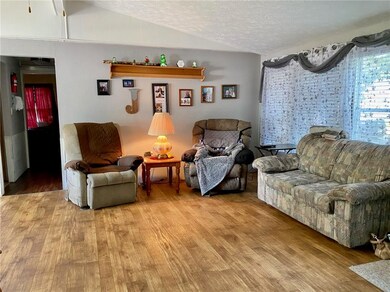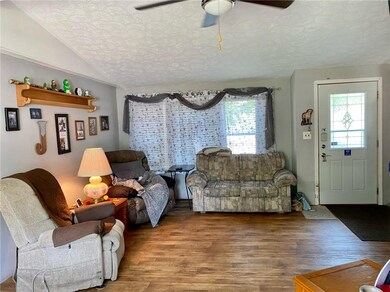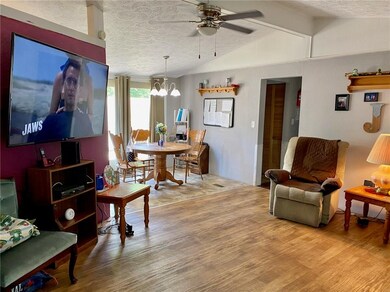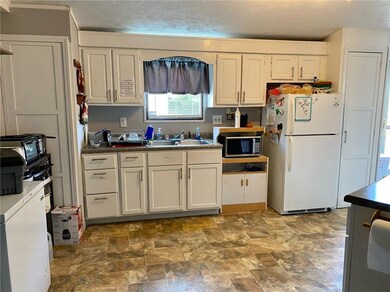
1716 Dahlen Ave Terre Haute, IN 47805
Terre Town NeighborhoodEstimated Value: $119,000 - $161,000
About This Home
As of February 2022Open concept ranch home in Terre Town. Over 1200 square feet with 3 bedrooms and 2 full baths. Large master bedroom with bath. House is ADA accessible. Large corner lot with fenced yard and shed. Seller is offering a home warranty.
Last Agent to Sell the Property
Carrie Mace
Coldwell Banker Real Estate Group Listed on: 07/08/2021

Last Buyer's Agent
Carrie Mace Woodard
Dropped Members License #RB16000471
Home Details
Home Type
- Single Family
Est. Annual Taxes
- $1,056
Year Built
- 1981
Lot Details
- 8,276
Additional Features
- Eat-In Kitchen
- Laundry on main level
Ownership History
Purchase Details
Purchase Details
Home Financials for this Owner
Home Financials are based on the most recent Mortgage that was taken out on this home.Similar Homes in Terre Haute, IN
Home Values in the Area
Average Home Value in this Area
Purchase History
| Date | Buyer | Sale Price | Title Company |
|---|---|---|---|
| Arias Eric De Los Santos | $65,000 | -- | |
| Pharr Bret A | $45,000 | Hendrich Title Company |
Property History
| Date | Event | Price | Change | Sq Ft Price |
|---|---|---|---|---|
| 02/23/2022 02/23/22 | Sold | $45,000 | -43.7% | $35 / Sq Ft |
| 02/09/2022 02/09/22 | Pending | -- | -- | -- |
| 07/08/2021 07/08/21 | For Sale | $79,900 | -- | $62 / Sq Ft |
Tax History Compared to Growth
Tax History
| Year | Tax Paid | Tax Assessment Tax Assessment Total Assessment is a certain percentage of the fair market value that is determined by local assessors to be the total taxable value of land and additions on the property. | Land | Improvement |
|---|---|---|---|---|
| 2024 | $595 | $57,200 | $7,600 | $49,600 |
| 2023 | $1,174 | $54,700 | $7,600 | $47,100 |
| 2022 | $539 | $50,500 | $7,600 | $42,900 |
| 2021 | $1,073 | $49,400 | $7,600 | $41,800 |
| 2020 | $1,056 | $48,600 | $7,500 | $41,100 |
| 2019 | $1,033 | $47,600 | $7,300 | $40,300 |
| 2018 | $1,395 | $46,200 | $7,000 | $39,200 |
| 2017 | $909 | $45,200 | $6,900 | $38,300 |
| 2016 | $955 | $47,500 | $6,900 | $40,600 |
| 2014 | $903 | $44,900 | $5,700 | $39,200 |
| 2013 | $903 | $44,000 | $5,600 | $38,400 |
Agents Affiliated with this Home
-

Seller's Agent in 2022
Carrie Mace
Coldwell Banker Real Estate Group
(812) 241-2228
1 in this area
120 Total Sales
-
C
Buyer's Agent in 2022
Carrie Mace Woodard
Dropped Members
Map
Source: MIBOR Broker Listing Cooperative®
MLS Number: 21797816
APN: 84-06-03-232-009.000-002
- 4503 N 14th St
- 4502 N 14th St
- 4506 N 14th St
- 4510 N 14th St
- 4400 N 13th St
- 2260 E Haythorne Ave
- 2420 Lafayette Ave
- 2118 Lafayette Ave
- 2301 Lafayette Ave
- 3840 N 25th St
- 2170 Spring Clean Ave
- 2360 Spring Clean Ave
- 3202 N 16th St
- 3202 N 22nd St
- 2815 E Morris Ave
- 3218 N 24th St
- 3060 N 16th St
- 2926 N 15th 1/2 St
- 3234 N 27th St
- 2926 N 15th St
- 1716 Dahlen Ave
- 4417 N 17th St
- 1701 Dahlen Ave
- 4416 N 17th St
- 4431 N 17th St
- 4406 N 18th St
- 4402 N 18th St
- 4410 N 18th St
- 4332 N 17th St
- 4438 N 17th St
- 4360 N 18th St
- 4451 N 17th St
- 4414 N 18th St
- 4331 N 17th St
- 4401 N 18th St
- 4452 N 17th St
- 4391 N 18th St
- 4330 N 18th St
- 4339 N 16th St
- 4405 N 18th St






