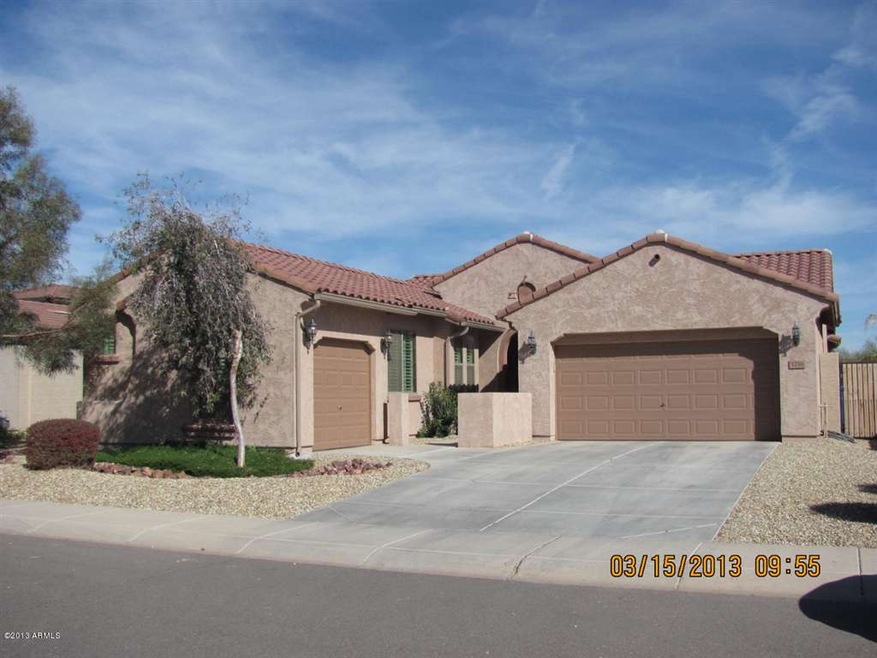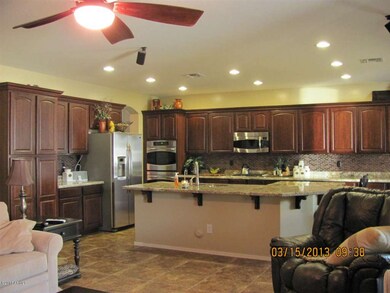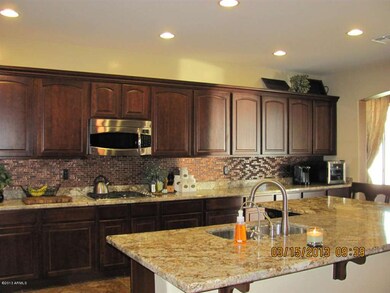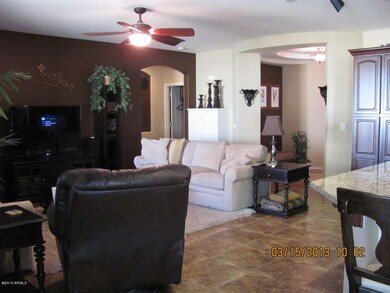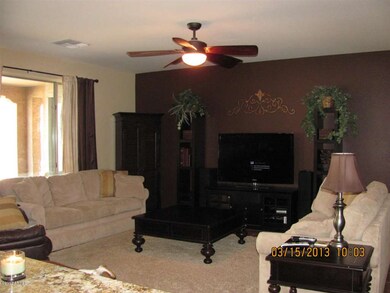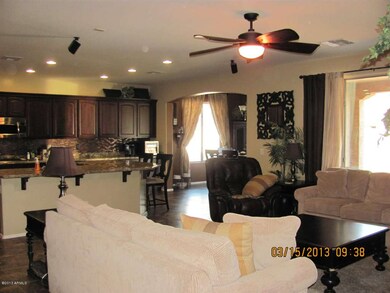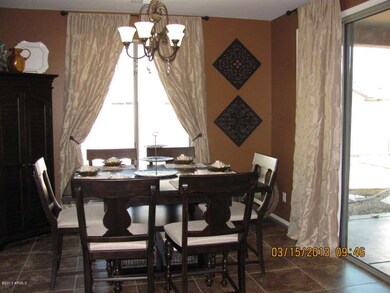
1716 E Azalea Dr Gilbert, AZ 85298
South Gilbert NeighborhoodEstimated Value: $603,000 - $729,000
Highlights
- RV Gated
- Gated Community
- Covered patio or porch
- Weinberg Gifted Academy Rated A
- Granite Countertops
- Double Pane Windows
About This Home
As of April 2013FABULOUS 3 BEDROOM PLUS DEN SINGLE LEVEL HOME ON A PREMIUM LOT WITH ALL THE UPGRADES YOU CAN IMAGINE!! ISLAND CHEFS KITCHEN WITH CHERRY CABINETS, GRANITE COUNTERS, CUSTOM BACKSPLASH, STAINLESS APPLIANCES, R/O SYSTEM, GAS STOVE, DOUBLE OVENS AND RECESSED LIGHTING!! EXPANDED BREAKFAST NOOK AND MASTER BEDROOM!! GORGEOUS PORCELAIN TILE IN ALL THE RIGHT PLACES..UPGRADED PAD AND CARPET..SURROUND SOUND, REMOTE CONTROLLED CEILING FANS, SHUTTERS, UPGRADED FIXTURES, IRISH WALNUT WOOD FLOORS IN THE DEN, WATER SOFTENER,RAISED VANITIES, MULTIPLE WALK IN CLOSETS, CUSTOM MEDALLION IN THE FRONT ENTRY WAY..2' EXTENDED GARAGE WITH SERVICE DOOR,FULLY LANDSCAPED BACKYARD WITH AN RV GATE AS WELL AS COVERED AND UNCOVERED PATIO AREAS. POST TENSION SLAB CONSTRUCTION AND PRICED TO SELL!!
Last Agent to Sell the Property
Realty Executives License #BR113047000 Listed on: 03/16/2013

Home Details
Home Type
- Single Family
Est. Annual Taxes
- $1,756
Year Built
- Built in 2009
Lot Details
- 8,125 Sq Ft Lot
- Desert faces the front and back of the property
- Block Wall Fence
- Front and Back Yard Sprinklers
- Grass Covered Lot
Parking
- 3 Car Garage
- Garage Door Opener
- RV Gated
Home Design
- Wood Frame Construction
- Tile Roof
- Stucco
Interior Spaces
- 2,103 Sq Ft Home
- 1-Story Property
- Ceiling height of 9 feet or more
- Ceiling Fan
- Double Pane Windows
- Solar Screens
Kitchen
- Breakfast Bar
- Gas Cooktop
- Built-In Microwave
- Dishwasher
- Kitchen Island
- Granite Countertops
Flooring
- Carpet
- Tile
Bedrooms and Bathrooms
- 3 Bedrooms
- Walk-In Closet
- Primary Bathroom is a Full Bathroom
- 2 Bathrooms
- Dual Vanity Sinks in Primary Bathroom
- Bathtub With Separate Shower Stall
Laundry
- Laundry in unit
- Washer and Dryer Hookup
Accessible Home Design
- No Interior Steps
Outdoor Features
- Covered patio or porch
- Playground
Schools
- Weinberg Elementary School
- Willie & Coy Payne Jr. High Middle School
- Perry High School
Utilities
- Refrigerated Cooling System
- Heating System Uses Natural Gas
- High Speed Internet
- Cable TV Available
Listing and Financial Details
- Tax Lot 46
- Assessor Parcel Number 304-71-167
Community Details
Overview
- Property has a Home Owners Association
- Trestle Property Mgn Association, Phone Number (480) 422-0888
- Built by MARACAY
- Legend Ridge Subdivision
- FHA/VA Approved Complex
Recreation
- Community Playground
Security
- Gated Community
Ownership History
Purchase Details
Home Financials for this Owner
Home Financials are based on the most recent Mortgage that was taken out on this home.Purchase Details
Home Financials for this Owner
Home Financials are based on the most recent Mortgage that was taken out on this home.Similar Homes in the area
Home Values in the Area
Average Home Value in this Area
Purchase History
| Date | Buyer | Sale Price | Title Company |
|---|---|---|---|
| Smith Stephen Ellis | $300,000 | Chicago Title Agency Inc | |
| Sargent Leighann | $266,937 | First American Title Ins Co |
Mortgage History
| Date | Status | Borrower | Loan Amount |
|---|---|---|---|
| Open | Smith Stephen | $273,600 | |
| Closed | Smith Stephen Ellis | $274,650 | |
| Closed | Smith Stephen Ellis | $272,700 | |
| Closed | Smith Stephen Ellis | $254,150 | |
| Closed | Smith Stephen Ellis | $254,250 | |
| Closed | Smith Stephen Ellis | $240,000 | |
| Previous Owner | Sargent Leighann | $262,101 |
Property History
| Date | Event | Price | Change | Sq Ft Price |
|---|---|---|---|---|
| 04/30/2013 04/30/13 | Sold | $300,000 | 0.0% | $143 / Sq Ft |
| 03/16/2013 03/16/13 | For Sale | $300,000 | -- | $143 / Sq Ft |
Tax History Compared to Growth
Tax History
| Year | Tax Paid | Tax Assessment Tax Assessment Total Assessment is a certain percentage of the fair market value that is determined by local assessors to be the total taxable value of land and additions on the property. | Land | Improvement |
|---|---|---|---|---|
| 2025 | $2,646 | $34,373 | -- | -- |
| 2024 | $2,589 | $32,736 | -- | -- |
| 2023 | $2,589 | $44,480 | $8,890 | $35,590 |
| 2022 | $2,500 | $33,130 | $6,620 | $26,510 |
| 2021 | $2,612 | $31,400 | $6,280 | $25,120 |
| 2020 | $2,599 | $29,720 | $5,940 | $23,780 |
| 2019 | $2,499 | $27,760 | $5,550 | $22,210 |
| 2018 | $2,416 | $26,610 | $5,320 | $21,290 |
| 2017 | $2,262 | $25,360 | $5,070 | $20,290 |
| 2016 | $2,182 | $25,270 | $5,050 | $20,220 |
| 2015 | $2,107 | $24,130 | $4,820 | $19,310 |
Agents Affiliated with this Home
-
Mary DeSimone

Seller's Agent in 2013
Mary DeSimone
Realty Executives
(602) 369-6902
30 Total Sales
-
Michelle Nelson
M
Buyer's Agent in 2013
Michelle Nelson
ProSmart Realty
(602) 799-4441
4 in this area
55 Total Sales
Map
Source: Arizona Regional Multiple Listing Service (ARMLS)
MLS Number: 4905698
APN: 304-71-167
- 1695 E Mia Ln
- 1694 E Mia Ln
- 1876 E Azalea Ct
- 1516 E Azalea Dr
- 5281 S Red Rock St
- 21230 S 156th St
- 1501 E Rakestraw Ln
- 5232 S Cobblestone St
- 5471 S Red Rock St
- 1458 E Lodgepole Dr
- 1248 E Jude Ln
- 1264 E Walnut Rd
- 1266 E Donato Dr
- 1227 E Indigo St
- 5039 S 158th St
- 1179 E Regent Dr
- 1270 E Baranca Rd
- 21423 S 147th St
- 1104 E Tekoa Ave
- 1247 E Bautista Rd
- 1716 E Azalea Dr
- 1706 E Azalea Dr
- 1726 E Azalea Dr
- 1715 E Mia Ln
- 1696 E Azalea Dr
- 1705 E Mia Ln
- 1725 E Mia Ln
- 1736 E Azalea Dr
- 1717 E Azalea Dr
- 1707 E Azalea Dr
- 1727 E Azalea Dr
- 1735 E Mia Ln
- 1686 E Azalea Dr
- 1697 E Azalea Dr
- 1746 E Azalea Dr
- 1685 E Mia Ln
- 1745 E Mia Ln
- 1747 E Azalea Dr
- 1687 E Azalea Dr
- 1676 E Azalea Dr
