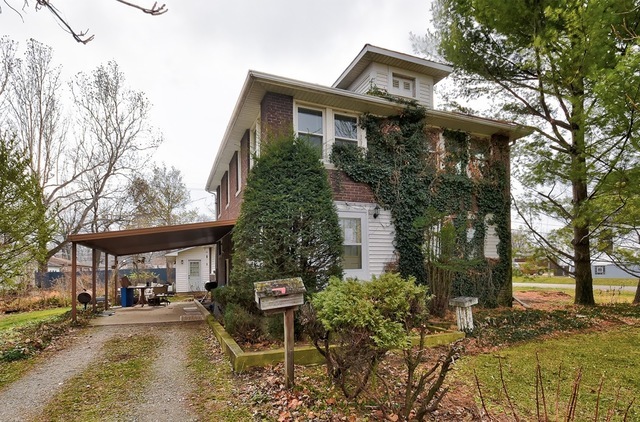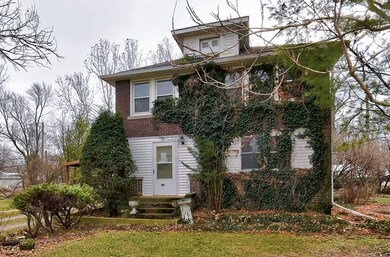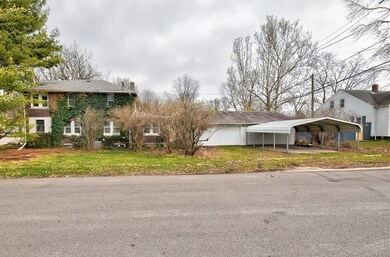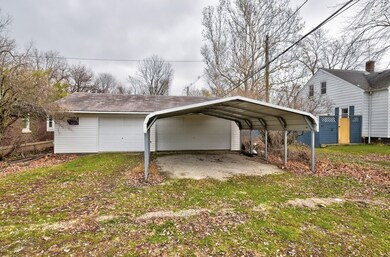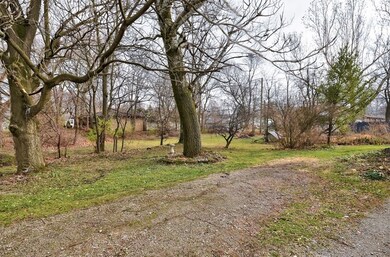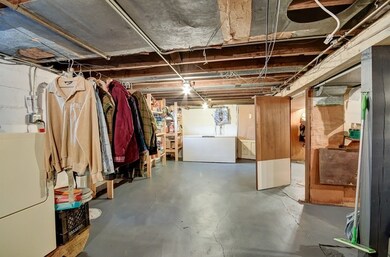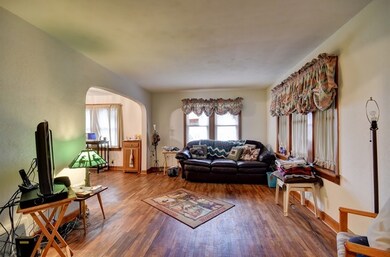
1716 E Washington St Joliet, IL 60433
Southeast Joliet NeighborhoodEstimated Value: $264,000 - $293,917
Highlights
- Mature Trees
- Corner Lot
- Enclosed patio or porch
- Traditional Architecture
- Detached Garage
- Forced Air Heating and Cooling System
About This Home
As of March 2021CHRISTMAS HAS COME EARLY...so jump in your sleigh and get over to this ALL BRICK 5 BEDROOM set on CORNER FIVE LOTS which gives you total peace and tranquility and spend the NEW YEAR in quiet! The main home sits on 2 lots and the 3 extra gives you beautiful treed space or, if you desire to have a relative,friend, or just build extra home next door for income property ,the possibilities are endless! Home is unincorporated and has it's very own well and a GIGANTIC 3-4 CAR GARAGE with it's own furnace . Home has a big attached car port as well as another carport in front of garage for more protection for your vehicles. Home has the original woodwork and hardwood floors, 2 full baths,one has a jacuzzi tub, and large front enclosed porch to relax on. Entryway has wooden railing staircase leading to upper level with 4 bedrooms and another family room upstairs. Home is neutrally apinted and gives you fresh canvas but is in move in condition. To top it off, home also has FULL dry basement with multi sumps, washer/dryer and freezer. Approximately 1900+ square feet, private dual driveways,minutes from 80 and ready to move into condition!! FHA-VA OK! SEE IT TODAY BE IN TOMORROW!!
Last Agent to Sell the Property
Realty Executives Success License #471010567 Listed on: 11/28/2020

Last Buyer's Agent
Francisco Perez
Coldwell Banker Realty License #475164115

Home Details
Home Type
- Single Family
Est. Annual Taxes
- $5,592
Year Built
- 1950
Lot Details
- Corner Lot
- Mature Trees
Parking
- Detached Garage
- Heated Garage
- Garage Door Opener
- Side Driveway
- Gravel Driveway
- Parking Included in Price
- Garage Is Owned
Home Design
- Traditional Architecture
- Brick Exterior Construction
- Vinyl Siding
Kitchen
- Oven or Range
- Freezer
Laundry
- Dryer
- Washer
Utilities
- Forced Air Heating and Cooling System
- Heating System Uses Gas
- Well
Additional Features
- Basement Fills Entire Space Under The House
- Enclosed patio or porch
Listing and Financial Details
- $10,000 Seller Concession
Ownership History
Purchase Details
Purchase Details
Home Financials for this Owner
Home Financials are based on the most recent Mortgage that was taken out on this home.Purchase Details
Purchase Details
Similar Homes in Joliet, IL
Home Values in the Area
Average Home Value in this Area
Purchase History
| Date | Buyer | Sale Price | Title Company |
|---|---|---|---|
| Crosscountry Mortgage Llc | -- | None Listed On Document | |
| Martinez Victor | $200,000 | First American Title | |
| The Smith Marital Revocable Trust | -- | Attorney | |
| Smith William S | -- | None Available |
Mortgage History
| Date | Status | Borrower | Loan Amount |
|---|---|---|---|
| Previous Owner | Martinez Victor | $193,325 |
Property History
| Date | Event | Price | Change | Sq Ft Price |
|---|---|---|---|---|
| 03/25/2021 03/25/21 | Sold | $200,000 | 0.0% | $104 / Sq Ft |
| 02/06/2021 02/06/21 | Pending | -- | -- | -- |
| 11/28/2020 11/28/20 | For Sale | $200,000 | -- | $104 / Sq Ft |
Tax History Compared to Growth
Tax History
| Year | Tax Paid | Tax Assessment Tax Assessment Total Assessment is a certain percentage of the fair market value that is determined by local assessors to be the total taxable value of land and additions on the property. | Land | Improvement |
|---|---|---|---|---|
| 2023 | $5,592 | $66,270 | $13,425 | $52,845 |
| 2022 | $5,052 | $59,946 | $12,144 | $47,802 |
| 2021 | $4,151 | $55,988 | $11,342 | $44,646 |
| 2020 | $3,670 | $50,770 | $10,771 | $39,999 |
| 2019 | $3,365 | $47,184 | $10,010 | $37,174 |
| 2018 | $3,007 | $42,325 | $8,998 | $33,327 |
| 2017 | $2,728 | $38,481 | $8,181 | $30,300 |
| 2016 | $2,502 | $35,395 | $7,489 | $27,906 |
| 2015 | $2,423 | $33,300 | $7,050 | $26,250 |
| 2014 | $2,423 | $33,100 | $7,000 | $26,100 |
| 2013 | $2,423 | $35,518 | $7,762 | $27,756 |
Agents Affiliated with this Home
-
Jake Jakovich
J
Seller's Agent in 2021
Jake Jakovich
Realty Executives
(815) 791-5253
2 in this area
76 Total Sales
-

Buyer's Agent in 2021
Francisco Perez
Coldwell Banker Realty
(312) 860-5334
1 in this area
43 Total Sales
-
A
Buyer Co-Listing Agent in 2021
Alice Hyde Perez
Coldwell Banker Realty
Map
Source: Midwest Real Estate Data (MRED)
MLS Number: MRD10942556
APN: 30-07-13-112-030
- 120 Anderson Ave
- 208 SW Circle Dr
- 301 S Hebbard St
- 410 S Briggs St
- 2109 Lorraine Ave
- 425 Burke Dr
- 428 Burke Dr
- 28 Clairmont St
- 512 S Hebbard St
- 402 Miami St
- 1600 Elgin Ave
- 10 Cherry Hill Rd
- 420 N Hebbard St
- 810 Peale St
- 526 Osage St
- 170 Sonoma Rd
- 2507 1/2 E Washington St
- 1025 E Benton St
- 315 Essex Ln
- 1195 New Lenox Rd
- 1716 E Washington St
- 106 Jessie St
- 110 Jessie St
- 1724 E Washington St
- 109 Barr Elms Ave
- 1717 E Washington St
- 1719 E Washington St
- 107 Jessie St
- 112 Jessie St
- 1721 E Washington St
- 109 Jessie St
- 111 Barr Elms Ave
- 17 Jessie St
- 1706 E Washington St
- 111 Jessie St
- 116 Jessie St
- 113 Barr Elms Ave
- 1725 E Washington St
- 113 Jessie St
- 100 Barr Elms Ave
