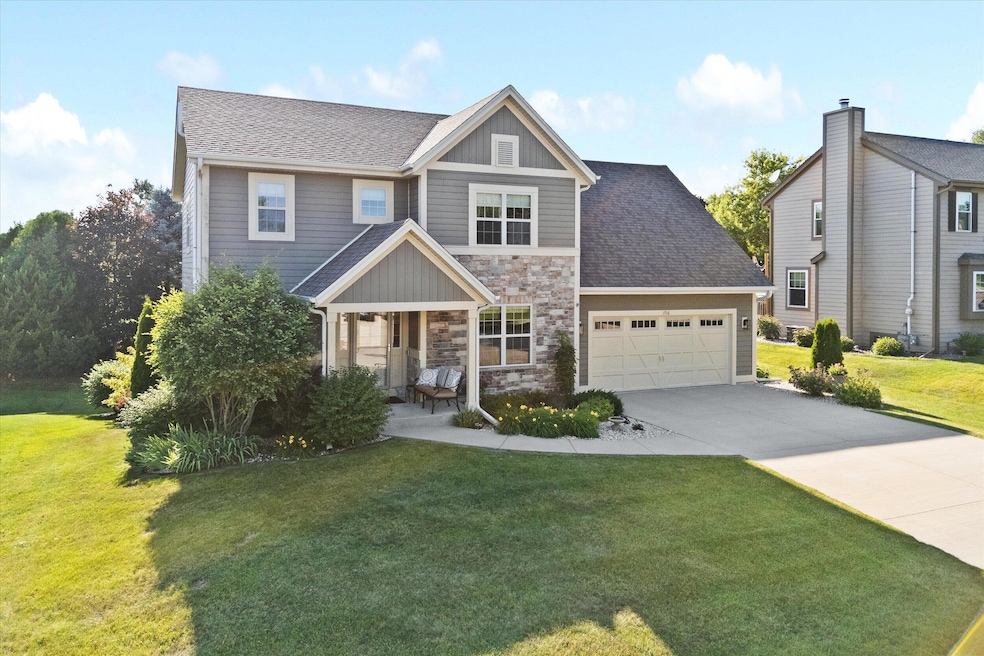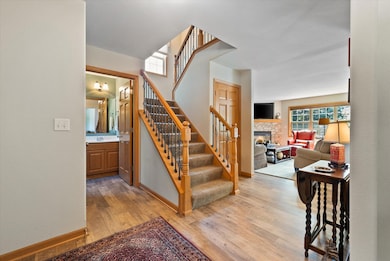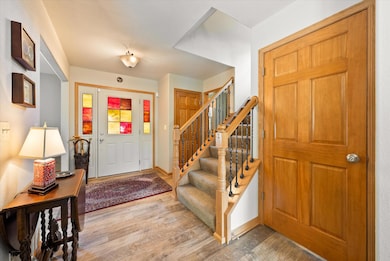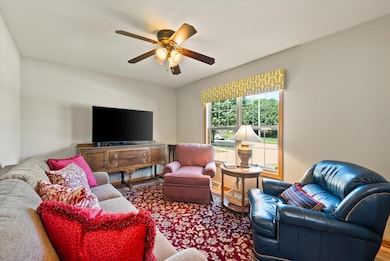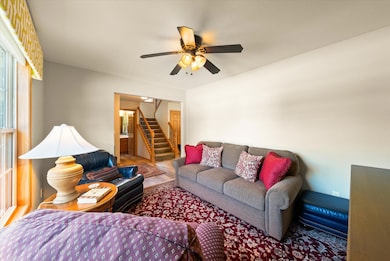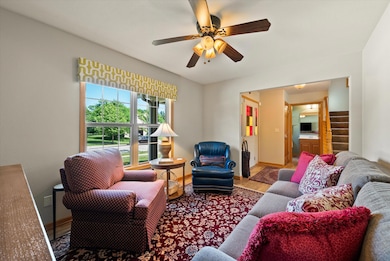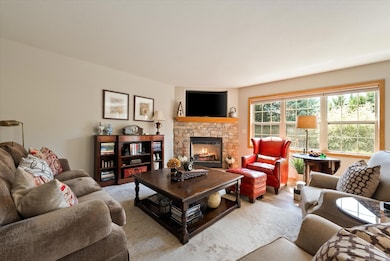
1716 Highlandview Dr West Bend, WI 53095
Estimated payment $3,289/month
Highlights
- Colonial Architecture
- Deck
- Wet Bar
- McLane Elementary School Rated A-
- 2.75 Car Attached Garage
- Walk-In Closet
About This Home
Stunning Colonial in Desirable Westminster Place! This beautifully 4-bedroom, 3.5-bath home offers an open-concept kitchen and family room showcase updated LVP flooring, a cozy gas fireplace, and serene views of the private backyard. The kitchen features stainless steel appliances, a convenient breakfast bar, and a walk-in pantry. Upstairs, all bedrooms include generous walk-in closets, while the luxurious primary suite boasts two walk-in closets and an ensuite bath. The finished lower level is perfect for entertaining, small wet bar, second gas fireplace, full-size window, full bath, and a large rec room. Enjoy outdoor living on the new maintenance-free deck and patio. The oversized 2.75-car garage includes a bump-out for extra storage. This home has it allcomfort, style, and space!
Home Details
Home Type
- Single Family
Est. Annual Taxes
- $5,282
Parking
- 2.75 Car Attached Garage
- Garage Door Opener
- Driveway
Home Design
- Colonial Architecture
- Clad Trim
- Radon Mitigation System
Interior Spaces
- 2,723 Sq Ft Home
- 2-Story Property
- Wet Bar
- Gas Fireplace
- Stone Flooring
Kitchen
- Range
- Microwave
- Dishwasher
- Disposal
Bedrooms and Bathrooms
- 4 Bedrooms
- Walk-In Closet
Laundry
- Dryer
- Washer
Finished Basement
- Basement Fills Entire Space Under The House
- Finished Basement Bathroom
- Basement Windows
Schools
- Badger Middle School
Utilities
- Forced Air Heating and Cooling System
- Heating System Uses Natural Gas
- High Speed Internet
Additional Features
- Deck
- 0.26 Acre Lot
Listing and Financial Details
- Assessor Parcel Number 291 11192320502
Map
Home Values in the Area
Average Home Value in this Area
Tax History
| Year | Tax Paid | Tax Assessment Tax Assessment Total Assessment is a certain percentage of the fair market value that is determined by local assessors to be the total taxable value of land and additions on the property. | Land | Improvement |
|---|---|---|---|---|
| 2024 | $5,281 | $404,700 | $61,400 | $343,300 |
| 2023 | $4,703 | $283,500 | $55,800 | $227,700 |
| 2022 | $5,005 | $283,500 | $55,800 | $227,700 |
| 2021 | $5,142 | $283,500 | $55,800 | $227,700 |
| 2020 | $5,045 | $283,500 | $55,800 | $227,700 |
| 2019 | $4,885 | $283,500 | $55,800 | $227,700 |
| 2018 | $4,739 | $283,500 | $55,800 | $227,700 |
| 2017 | $4,778 | $256,400 | $55,800 | $200,600 |
| 2016 | $4,811 | $256,400 | $55,800 | $200,600 |
| 2015 | -- | $256,400 | $55,800 | $200,600 |
| 2014 | -- | $256,400 | $55,800 | $200,600 |
| 2013 | $5,279 | $256,400 | $55,800 | $200,600 |
Property History
| Date | Event | Price | Change | Sq Ft Price |
|---|---|---|---|---|
| 07/07/2025 07/07/25 | For Sale | $524,000 | +12.7% | $192 / Sq Ft |
| 07/12/2024 07/12/24 | Sold | $465,000 | 0.0% | $171 / Sq Ft |
| 05/25/2024 05/25/24 | For Sale | $465,000 | -- | $171 / Sq Ft |
Purchase History
| Date | Type | Sale Price | Title Company |
|---|---|---|---|
| Warranty Deed | $465,000 | -- | |
| Trustee Deed | $251,500 | Priority Title Corp | |
| Interfamily Deed Transfer | -- | None Available | |
| Warranty Deed | $257,900 | None Available |
Mortgage History
| Date | Status | Loan Amount | Loan Type |
|---|---|---|---|
| Open | $372,000 | Purchase Money Mortgage | |
| Previous Owner | $201,200 | New Conventional | |
| Previous Owner | $31,000 | Unknown | |
| Previous Owner | $24,000 | Unknown | |
| Previous Owner | $233,000 | Unknown | |
| Previous Owner | $217,900 | Unknown |
Similar Homes in West Bend, WI
Source: Metro MLS
MLS Number: 1925181
APN: 1119-232-0502
- 1341 W Decorah Rd
- 1145 Vogt Dr Unit 9
- 1143 Vogt Dr Unit 16
- 645 Westridge Dr Unit 7
- 672 S 14th Ave
- 618 Westridge Dr
- 532 S 18th Ave
- 508 S 18th Ave
- 1421 Vogt Dr
- 1713 Carrie Ln
- 404 S 16th Ave
- 833 Crestview Dr
- 309 S 16th Ave
- 1925 Hilltop Dr
- 1908 Miller St Unit A
- 1403 Carriage Dr Unit M-6B
- 534 S 8th Ave
- 778 S 6th Ave
- 644 S 7th Ave
- 764 S 6th Ave
- 1600 Vogt Dr
- 420 Vine St
- 250 S Forest Ave
- 433 N Main St
- 151 Wisconsin St
- 239 Water St
- 2101-2115 S Main St
- 555 Veterans Ave
- 1934 Sylvan Way
- 611 Veterans Ave
- 2035 Sylvan Way Unit 3
- 3221 Stanford Ln
- 2021 Barton Ave
- 1416 Lee Ave
- 2105-2113 Barton Ave
- 2117-2123 Barton Ave
- 2423 Parkfield Dr Unit 2423 Parkfield Dr. West Bend
- 2439 Parkfield Dr
- 4815 State Highway 144
- N168W19937 Ridgeway Ct
