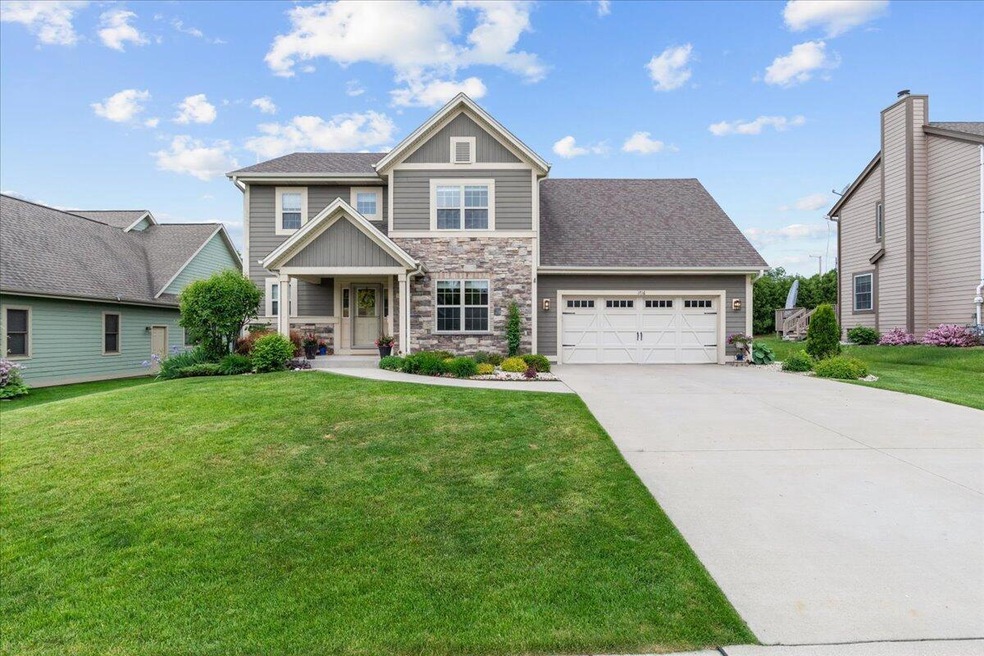
1716 Highlandview Dr West Bend, WI 53095
Highlights
- Deck
- Fenced Yard
- Wet Bar
- McLane Elementary School Rated A-
- 2.75 Car Attached Garage
- Walk-In Closet
About This Home
As of July 2024$465,000. Beautiful modern spin on the handsome classic colonial, in the highly sought after Westminster Place Subdivision, just moments from Parks, Schools, Downtown West Bend and Paradise shopping! Boasting 4BDRMS + 3.5BAs & quality 2x6 construction, this spacious 2,723sqft home features updates galore! Open Concept ML footprint features updated LVP flooring, handsome gas FP and convenient laundry that includes Washer/Dryer! Fabulous Kitchen offers a newer SS Appliance Package, Breakfast Bar, W/I Pantry & Bill-Pay center! All BDRMS feature large WICs. Luxurious Primary Suite offers TWO walk-in closets & ensuite BA! Fin LL is ideal for entertaining w/ bar, 2nd gas FP, full-size window, full bath & rec room! New maintenance free deck & Patio! Massive 2.75 car GAR w/bumpout!
Last Agent to Sell the Property
Hanson & Co. Real Estate License #56869-90 Listed on: 05/25/2024
Home Details
Home Type
- Single Family
Est. Annual Taxes
- $4,703
Year Built
- Built in 2007
Lot Details
- 0.26 Acre Lot
- Fenced Yard
Parking
- 2.75 Car Attached Garage
- Garage Door Opener
- 1 to 5 Parking Spaces
Home Design
- Brick Exterior Construction
- Stone Siding
- Aluminum Trim
Interior Spaces
- 2,723 Sq Ft Home
- 2-Story Property
- Wet Bar
Kitchen
- Oven
- Cooktop
- Microwave
- Dishwasher
- Disposal
Bedrooms and Bathrooms
- 4 Bedrooms
- Primary Bedroom Upstairs
- En-Suite Primary Bedroom
- Walk-In Closet
- Bathroom on Main Level
- Bathtub with Shower
- Bathtub Includes Tile Surround
Laundry
- Dryer
- Washer
Finished Basement
- Basement Fills Entire Space Under The House
- Basement Windows
Outdoor Features
- Deck
- Patio
Schools
- Mclane Elementary School
- Badger Middle School
Utilities
- Forced Air Zoned Heating and Cooling System
- Heating System Uses Natural Gas
- High Speed Internet
Community Details
- Westminster Place Subdivision
Listing and Financial Details
- Exclusions: Water Softener (Rented), Freezer in Lower Level
Ownership History
Purchase Details
Home Financials for this Owner
Home Financials are based on the most recent Mortgage that was taken out on this home.Purchase Details
Home Financials for this Owner
Home Financials are based on the most recent Mortgage that was taken out on this home.Purchase Details
Purchase Details
Home Financials for this Owner
Home Financials are based on the most recent Mortgage that was taken out on this home.Similar Homes in West Bend, WI
Home Values in the Area
Average Home Value in this Area
Purchase History
| Date | Type | Sale Price | Title Company |
|---|---|---|---|
| Warranty Deed | $465,000 | -- | |
| Trustee Deed | $251,500 | Priority Title Corp | |
| Interfamily Deed Transfer | -- | None Available | |
| Warranty Deed | $257,900 | None Available |
Mortgage History
| Date | Status | Loan Amount | Loan Type |
|---|---|---|---|
| Open | $372,000 | Purchase Money Mortgage | |
| Previous Owner | $201,200 | New Conventional | |
| Previous Owner | $31,000 | Unknown | |
| Previous Owner | $24,000 | Unknown | |
| Previous Owner | $233,000 | Unknown | |
| Previous Owner | $217,900 | Unknown |
Property History
| Date | Event | Price | Change | Sq Ft Price |
|---|---|---|---|---|
| 07/07/2025 07/07/25 | For Sale | $524,000 | +12.7% | $192 / Sq Ft |
| 07/12/2024 07/12/24 | Sold | $465,000 | 0.0% | $171 / Sq Ft |
| 05/25/2024 05/25/24 | For Sale | $465,000 | -- | $171 / Sq Ft |
Tax History Compared to Growth
Tax History
| Year | Tax Paid | Tax Assessment Tax Assessment Total Assessment is a certain percentage of the fair market value that is determined by local assessors to be the total taxable value of land and additions on the property. | Land | Improvement |
|---|---|---|---|---|
| 2024 | $5,281 | $404,700 | $61,400 | $343,300 |
| 2023 | $4,703 | $283,500 | $55,800 | $227,700 |
| 2022 | $5,005 | $283,500 | $55,800 | $227,700 |
| 2021 | $5,142 | $283,500 | $55,800 | $227,700 |
| 2020 | $5,045 | $283,500 | $55,800 | $227,700 |
| 2019 | $4,885 | $283,500 | $55,800 | $227,700 |
| 2018 | $4,739 | $283,500 | $55,800 | $227,700 |
| 2017 | $4,778 | $256,400 | $55,800 | $200,600 |
| 2016 | $4,811 | $256,400 | $55,800 | $200,600 |
| 2015 | -- | $256,400 | $55,800 | $200,600 |
| 2014 | -- | $256,400 | $55,800 | $200,600 |
| 2013 | $5,279 | $256,400 | $55,800 | $200,600 |
Agents Affiliated with this Home
-
Tracy L Pitchford
T
Seller's Agent in 2025
Tracy L Pitchford
RE/MAX
(262) 994-1370
5 in this area
20 Total Sales
-
Katrina Hanson

Seller's Agent in 2024
Katrina Hanson
Hanson & Co. Real Estate
(262) 353-1800
65 in this area
179 Total Sales
Map
Source: Metro MLS
MLS Number: 1876943
APN: 1119-232-0502
- 808 S 18th Ave
- 1143 Vogt Dr Unit 16
- 625 Tamarack Dr W Unit A3-6
- 618 Westridge Dr
- 606 Westridge Dr
- 532 S 18th Ave
- 1125 Kinross Ct
- 1021 Aspen Place
- 1300 Hidden Fields Dr
- 736 Summit Dr
- 1420 Hidden Fields Dr
- 1305 Chestnut St
- 1507 Clarence Ct Unit 5
- 741 Summit Ct
- 541 Highlandview Dr
- 1833 Hilltop Dr
- 778 S 6th Ave
- 644 S 7th Ave
- 822 Lorrin Place Unit 5
- 1275 W Paradise Dr
