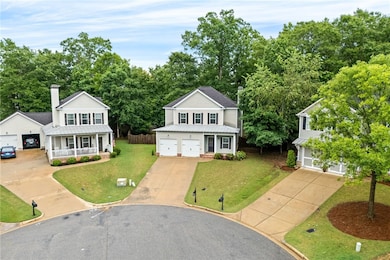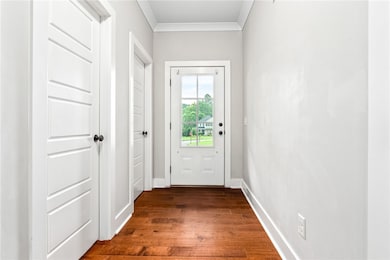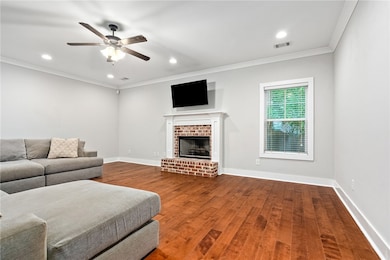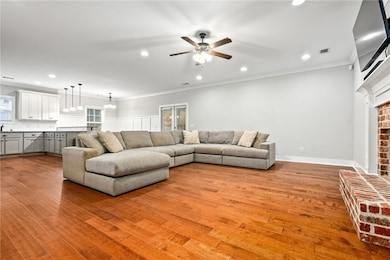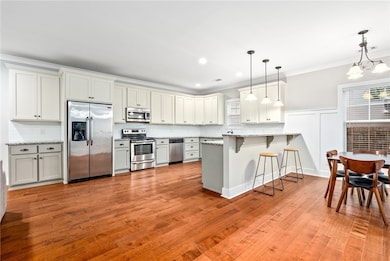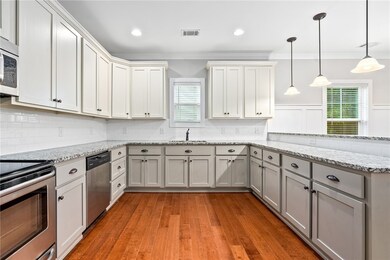
1716 Marjorie Ct Auburn, AL 36830
Estimated payment $2,519/month
Highlights
- Updated Kitchen
- Wood Flooring
- Open Floorplan
- Cary Woods Elementary School Rated A+
- Attic
- Cul-De-Sac
About This Home
Discover your dream home in Auburn, this pristine 4-bedroom, 2.5-bathroom residence, situated on a peaceful cul-de-sac, welcomes you with an open-concept main floor, designed for effortless living and entertaining, featuring a cozy ornate brick wood-burning fireplace and gorgeous hardwood floors throughout the shared spaces. The large kitchen boasts sleek granite countertops, stylish gray and white custom cabinetry, a classic subway tile backsplash, and top-of-the-line stainless steel appliances, with an inviting eat-in bar perfect for casual meals and gatherings. Upstairs, the expansive primary suite offers a private sanctuary with two oversized walk-in closets and a spa-like en suite bath featuring a relaxing soaking tub, elegant dual granite-topped vanities, and a stunning walk-in subway tile shower, while bedrooms 2, 3, and 4 provide generous proportions and ample closet space.
Home Details
Home Type
- Single Family
Est. Annual Taxes
- $1,691
Year Built
- Built in 2014
Lot Details
- 7,841 Sq Ft Lot
- Cul-De-Sac
- Property is Fully Fenced
Parking
- 2 Car Garage
Home Design
- Slab Foundation
- Cement Siding
- Stone
Interior Spaces
- 2,214 Sq Ft Home
- 2-Story Property
- Ceiling Fan
- Wood Burning Fireplace
- Open Floorplan
- Washer and Dryer Hookup
- Attic
Kitchen
- Updated Kitchen
- Eat-In Kitchen
- Electric Range
- Stove
- Microwave
Flooring
- Wood
- Carpet
- Ceramic Tile
Bedrooms and Bathrooms
- 4 Bedrooms
- Soaking Tub
- Garden Bath
Outdoor Features
- Patio
- Outdoor Storage
Schools
- Cary Woods/Pick Elementary And Middle School
Utilities
- Central Air
- Heat Pump System
- Underground Utilities
- Cable TV Available
Community Details
- Property has a Home Owners Association
- Association fees include common areas
- Stone Creek Subdivision
Listing and Financial Details
- Assessor Parcel Number 43 09 05 16 1 000 151.000
Map
Home Values in the Area
Average Home Value in this Area
Tax History
| Year | Tax Paid | Tax Assessment Tax Assessment Total Assessment is a certain percentage of the fair market value that is determined by local assessors to be the total taxable value of land and additions on the property. | Land | Improvement |
|---|---|---|---|---|
| 2024 | $1,691 | $31,314 | $4,500 | $26,814 |
| 2023 | $1,691 | $31,314 | $4,500 | $26,814 |
| 2022 | $1,502 | $27,817 | $4,500 | $23,317 |
| 2021 | $1,480 | $27,401 | $3,500 | $23,901 |
| 2020 | $1,403 | $25,983 | $3,500 | $22,483 |
| 2019 | $1,294 | $23,957 | $3,500 | $20,457 |
| 2018 | $1,283 | $23,760 | $0 | $0 |
| 2015 | $378 | $7,000 | $0 | $0 |
| 2014 | $378 | $7,000 | $0 | $0 |
Property History
| Date | Event | Price | Change | Sq Ft Price |
|---|---|---|---|---|
| 07/07/2025 07/07/25 | Price Changed | $439,900 | -2.2% | $199 / Sq Ft |
| 05/30/2025 05/30/25 | For Sale | $450,000 | +23.3% | $203 / Sq Ft |
| 05/17/2024 05/17/24 | Sold | $365,000 | 0.0% | $165 / Sq Ft |
| 04/15/2024 04/15/24 | Pending | -- | -- | -- |
| 04/06/2024 04/06/24 | For Sale | $365,000 | +55.7% | $165 / Sq Ft |
| 10/23/2015 10/23/15 | Sold | $234,500 | 0.0% | $109 / Sq Ft |
| 09/23/2015 09/23/15 | Pending | -- | -- | -- |
| 04/27/2015 04/27/15 | For Sale | $234,500 | -- | $109 / Sq Ft |
Purchase History
| Date | Type | Sale Price | Title Company |
|---|---|---|---|
| Warranty Deed | $35,000 | -- |
Similar Homes in Auburn, AL
Source: Lee County Association of REALTORS®
MLS Number: 175164
APN: 09-05-16-1-000-151.000
- 1471 Reynolds Dr
- 1653 Academy Dr Unit 1605
- 4006 Chesham Dr
- 1404 Finchley Ct
- 1470 Academy Dr
- 1630 Academy Dr Unit 402
- 2009 Stephanie Ct
- 1203 Northwick Ln
- 3915 Eagle Ridge Ln
- Maple Plan at The Landings at Academy Drive
- Oakwood Plan at The Landings at Academy Drive
- Aspen Plan at The Landings at Academy Drive
- Alder Plan at The Landings at Academy Drive
- Harrison Plan at The Landings at Academy Drive
- Cannaberra Plan at The Landings at Academy Drive
- Camden Plan at The Landings at Academy Drive
- Cypress Plan at The Landings at Academy Drive
- Belmont Plan at The Landings at Academy Drive
- Jackson Plan at The Landings at Academy Drive
- 1596 Pressfield Path
- 4150 Academy Dr
- 1372 Commerce Dr
- 3855 Academy Dr
- 1365 Gatewood Dr
- 1309 Gatewood Dr
- 2260 E University Dr
- 3501 Birmingham Hwy
- 1322 N Dean Rd
- 3000 Ballfields Loop
- 1188 Opelika Rd
- 2908 Birmingham Hwy
- 3200 King Ave
- 869 Hollins Rd
- 600 Shelton Ln
- 575 Shelton Mill Rd
- 650 Dekalb St
- 420 N Dean Rd
- 735 Patricia Cir
- 2568 E Glenn Ave
- 313 N Dean Rd

