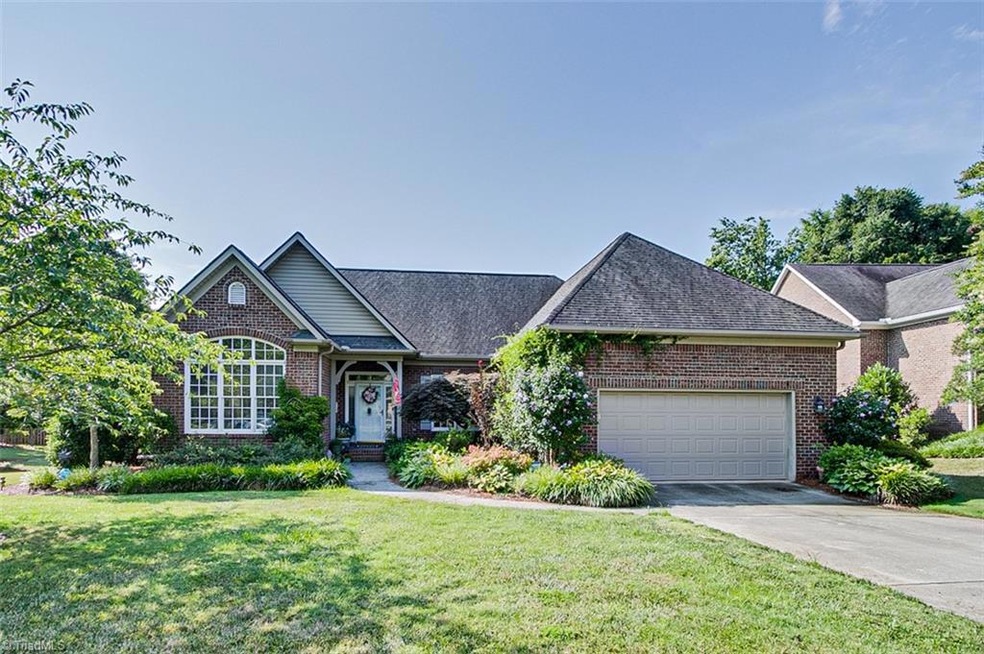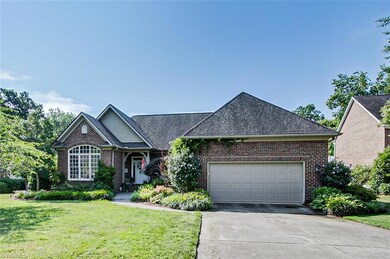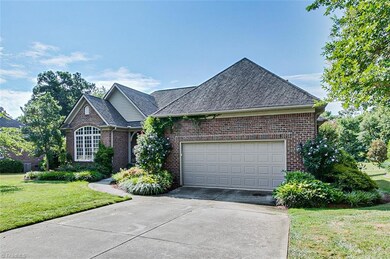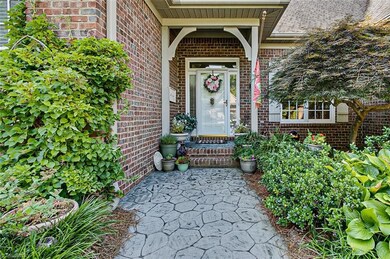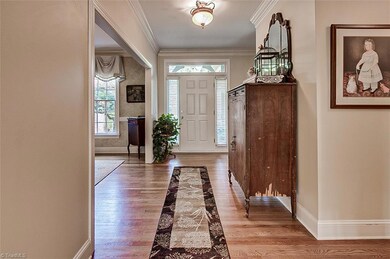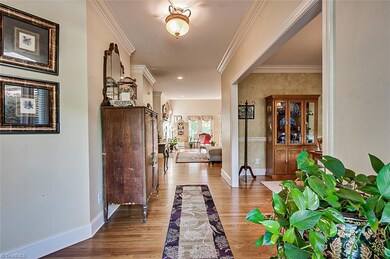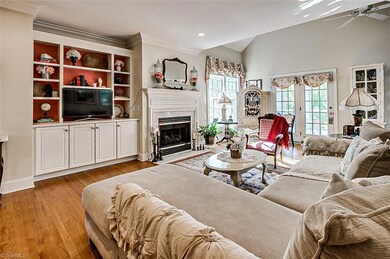Quality, BRICK one level home on POND with a 23' X 13' SCREENED PORCH w/ tiled floor and wooden beaded board ceiling! Great room with gas logs, recessed lights & French doors to porch, 9' smooth ceilings, moldings and HARDWOOD floors throughout living areas. Split bedrooms w/ large primary BR w/huge WALK IN CLOSET, lavish, bright bath, double vanity, tiled floor and garden tub plus shower and separate water closet. and BR2 and BR3 have "jack and jill" bath, both BRs have walk in closets. (BR2 has volume ceilings and being used as a TV room.) White kitchen w/ 42" cabinets, tile backsplash, overhang, new stainless sink, BREAKFAST area. Laundry room with cabinets leads to a large garage with a separate exterior door and extra storage room. 2" blinds throughout and ceiling fans. Small TREX deck off screened porch for grill. whole house GENERATOR, Dues covers yard care, pine straw, seeding, some bush trimming and water for irrigation system. Low maintenance living! Showings 7/9 after 10:00.

