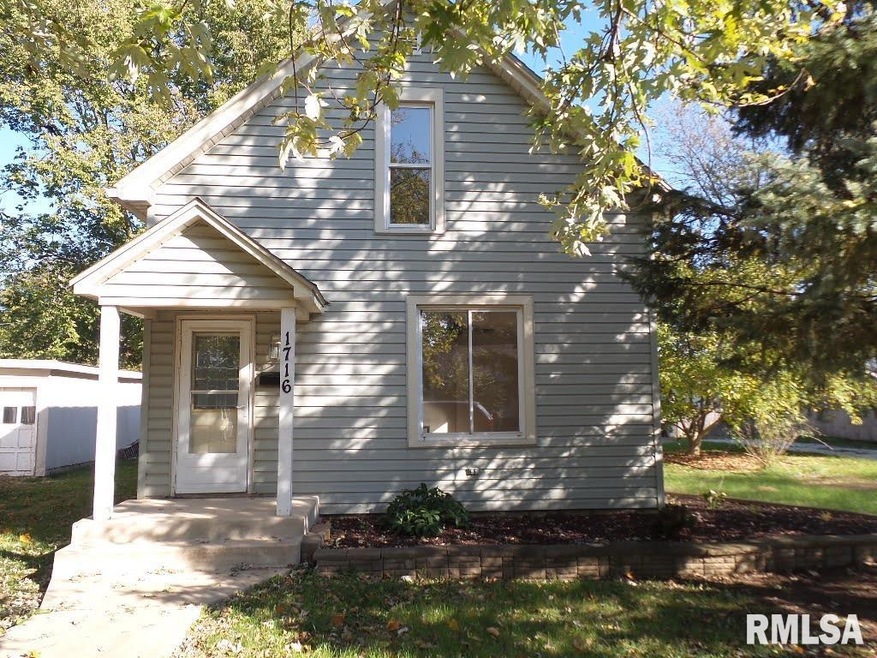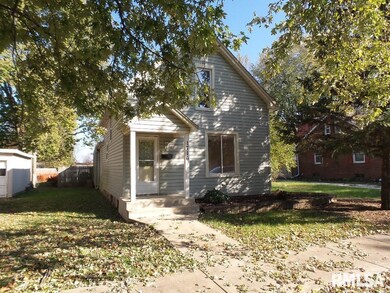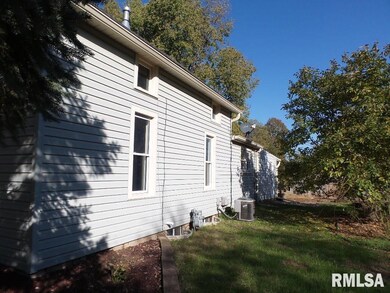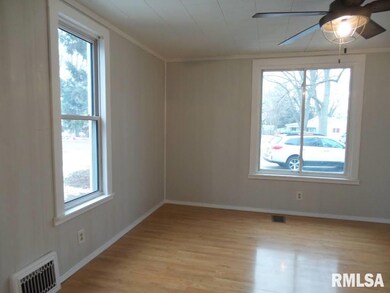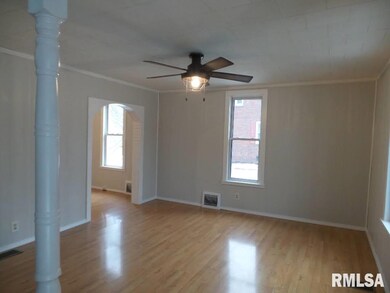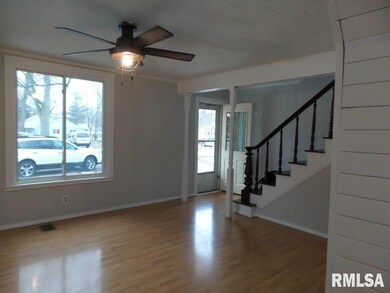
$94,900
- 2 Beds
- 1 Bath
- 1,736 Sq Ft
- 622 N 1st St
- Chillicothe, IL
Charming Ranch-Style Home Just Steps from the Illinois River! This well-maintained 2-bedroom, 1-bath ranch offers over 1,100 sq ft of comfortable Main level living space, plus a partially finished basement ideal for a rec room or additional storage. The spacious kitchen is perfect for cooking and entertaining, with ample cabinetry and natural light. Enjoy the flexibility of a dedicated
Frank McCloud Keller Williams Premier Realty
