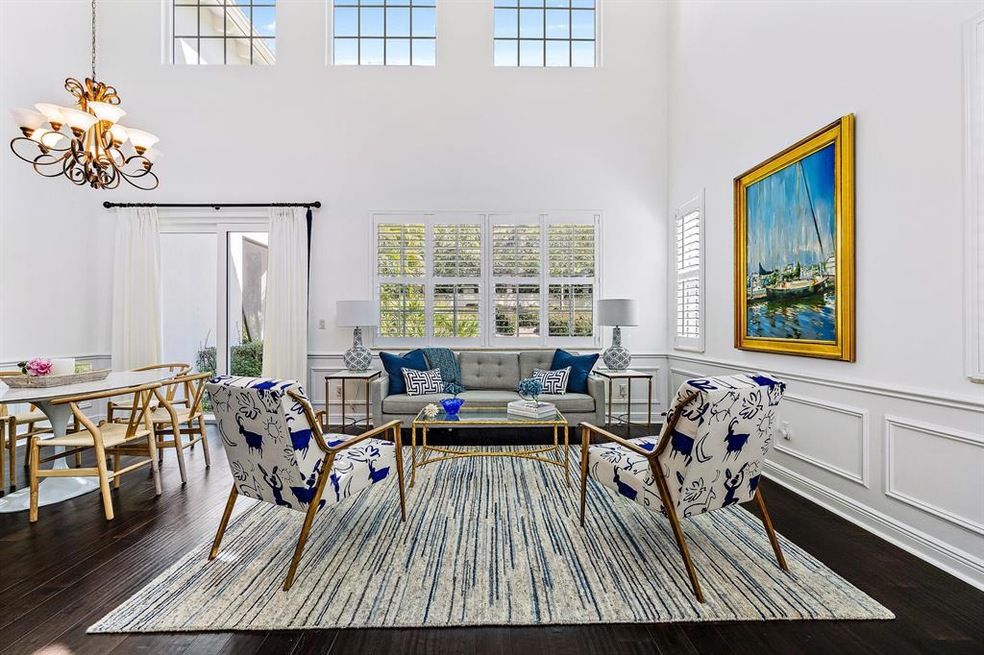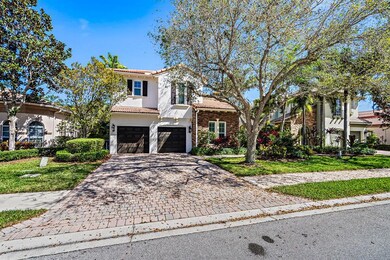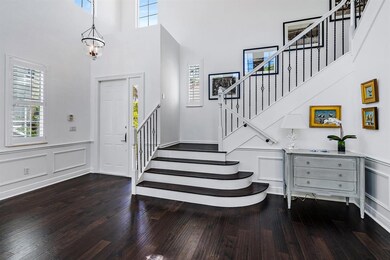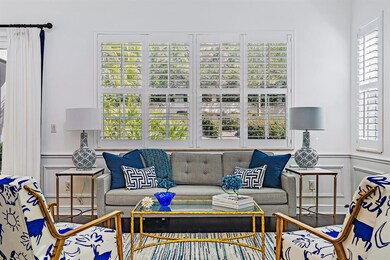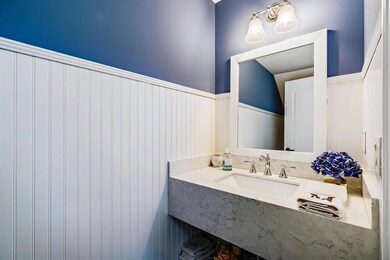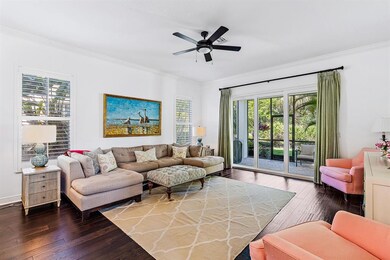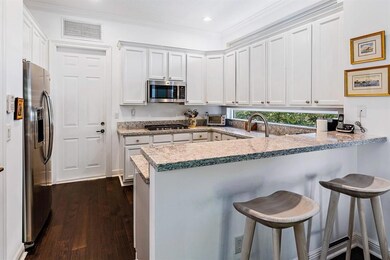
1716 Nature Ct Palm Beach Gardens, FL 33410
Evergrene NeighborhoodHighlights
- Gated with Attendant
- Clubhouse
- Roman Tub
- William T. Dwyer High School Rated A-
- Vaulted Ceiling
- Wood Flooring
About This Home
As of April 2022This newly updated property offers serenity, privacy, lush landscaping in a Signature Audubon International Sanctuary. Continuous wood floors throughout, impact glass complete, floating marble in bathrooms, updated kitchen, updated appliances, gas range, granite counters, custom closets, custom molding, fresh paint, wainscoting and the list goes on! Separate guest quarters with full bath and its own entry! This home is immaculate plus offers charm, class, privacy, upgrades and a sleek look. Come take a look you won't want to miss this!
Last Agent to Sell the Property
Aquantis Realty LLC License #3420974 Listed on: 02/25/2022
Home Details
Home Type
- Single Family
Est. Annual Taxes
- $5,969
Year Built
- Built in 2004
Lot Details
- 5,933 Sq Ft Lot
- Fenced
- Sprinkler System
- Property is zoned PCD(ci
HOA Fees
- $484 Monthly HOA Fees
Parking
- 2 Car Attached Garage
- Garage Door Opener
- Driveway
Home Design
- Mediterranean Architecture
- Studio
- Barrel Roof Shape
- Frame Construction
- Spanish Tile Roof
- Tile Roof
Interior Spaces
- 2,513 Sq Ft Home
- 2-Story Property
- Furnished or left unfurnished upon request
- Built-In Features
- Vaulted Ceiling
- Plantation Shutters
- Family Room
- Formal Dining Room
- Den
- Screened Porch
- Garden Views
- Attic
Kitchen
- Breakfast Bar
- <<builtInOvenToken>>
- Gas Range
- <<microwave>>
- Ice Maker
- Dishwasher
- Disposal
Flooring
- Wood
- Tile
Bedrooms and Bathrooms
- 4 Bedrooms
- Split Bedroom Floorplan
- Closet Cabinetry
- Walk-In Closet
- In-Law or Guest Suite
- Dual Sinks
- Roman Tub
- Separate Shower in Primary Bathroom
Laundry
- Laundry Room
- Dryer
- Washer
- Laundry Tub
Home Security
- Home Security System
- Impact Glass
Outdoor Features
- Balcony
- Patio
Utilities
- Central Heating and Cooling System
- Electric Water Heater
- Cable TV Available
Listing and Financial Details
- Assessor Parcel Number 52424125060000210
Community Details
Overview
- Evergrene Pcd 5 Subdivision, Magnolia Floorplan
Amenities
- Clubhouse
- Game Room
- Business Center
Recreation
- Community Basketball Court
- Pickleball Courts
- Community Pool
- Community Spa
- Putting Green
- Park
- Trails
Security
- Gated with Attendant
- Resident Manager or Management On Site
Ownership History
Purchase Details
Home Financials for this Owner
Home Financials are based on the most recent Mortgage that was taken out on this home.Purchase Details
Home Financials for this Owner
Home Financials are based on the most recent Mortgage that was taken out on this home.Purchase Details
Home Financials for this Owner
Home Financials are based on the most recent Mortgage that was taken out on this home.Purchase Details
Home Financials for this Owner
Home Financials are based on the most recent Mortgage that was taken out on this home.Similar Homes in Palm Beach Gardens, FL
Home Values in the Area
Average Home Value in this Area
Purchase History
| Date | Type | Sale Price | Title Company |
|---|---|---|---|
| Warranty Deed | $1,000,000 | Ocean View Title & Escrow | |
| Warranty Deed | $300,000 | First Federated Title Llc | |
| Interfamily Deed Transfer | -- | -- | |
| Special Warranty Deed | $403,125 | First Fidelity Title |
Mortgage History
| Date | Status | Loan Amount | Loan Type |
|---|---|---|---|
| Open | $850,000 | New Conventional | |
| Previous Owner | $395,000 | New Conventional | |
| Previous Owner | $328,700 | New Conventional | |
| Previous Owner | $289,987 | FHA | |
| Previous Owner | $507,200 | Unknown | |
| Previous Owner | $63,400 | Credit Line Revolving | |
| Previous Owner | $139,500 | Credit Line Revolving | |
| Previous Owner | $402,850 | Stand Alone First |
Property History
| Date | Event | Price | Change | Sq Ft Price |
|---|---|---|---|---|
| 07/02/2025 07/02/25 | For Sale | $1,199,000 | +19.9% | $477 / Sq Ft |
| 04/15/2022 04/15/22 | Sold | $1,000,000 | -16.6% | $398 / Sq Ft |
| 03/16/2022 03/16/22 | Pending | -- | -- | -- |
| 02/25/2022 02/25/22 | For Sale | $1,199,000 | -- | $477 / Sq Ft |
Tax History Compared to Growth
Tax History
| Year | Tax Paid | Tax Assessment Tax Assessment Total Assessment is a certain percentage of the fair market value that is determined by local assessors to be the total taxable value of land and additions on the property. | Land | Improvement |
|---|---|---|---|---|
| 2024 | $18,077 | $1,030,000 | -- | -- |
| 2023 | $17,776 | $1,000,000 | $359,270 | $640,730 |
| 2022 | $5,934 | $340,721 | $0 | $0 |
| 2021 | $5,969 | $330,797 | $0 | $0 |
| 2020 | $5,920 | $326,230 | $0 | $0 |
| 2019 | $5,841 | $318,895 | $0 | $0 |
| 2018 | $5,581 | $312,949 | $0 | $0 |
| 2017 | $5,559 | $306,512 | $0 | $0 |
| 2016 | $5,561 | $300,208 | $0 | $0 |
| 2015 | $5,686 | $298,121 | $0 | $0 |
| 2014 | $5,738 | $295,755 | $0 | $0 |
Agents Affiliated with this Home
-
Laurie Dubow

Seller's Agent in 2025
Laurie Dubow
Signature Paradise Realty Int'l
(561) 929-3329
85 Total Sales
-
Stephanie Mordes
S
Seller's Agent in 2022
Stephanie Mordes
Aquantis Realty LLC
(561) 633-1972
2 in this area
113 Total Sales
-
Marissa Sibley
M
Buyer's Agent in 2022
Marissa Sibley
Leibowitz Realty Group, LLC./PBG
(305) 205-5157
1 in this area
3 Total Sales
Map
Source: BeachesMLS
MLS Number: R10779668
APN: 52-42-41-25-06-000-0210
- 1726 Nature Ct
- 1820 Flower Dr
- 2020 Graden Dr
- 1909 Flower Dr
- 1913 Flower Dr
- 13709 Rivoli Dr
- 1423 Barlow Ct
- 1439 Barlow Ct
- 1522 Carafe Ct
- 866 Taft Ct
- 13759 Parc Dr
- 13890 Parc Dr
- 13315 Deauville Dr
- 13315 Provence Dr
- 923 Mill Creek Dr
- 4557 Artesa Way S
- 13308 Verdun Dr
- 5103 Artesa Way W
- 5119 Artesa Way W
- 303 Bougainvillea Dr
