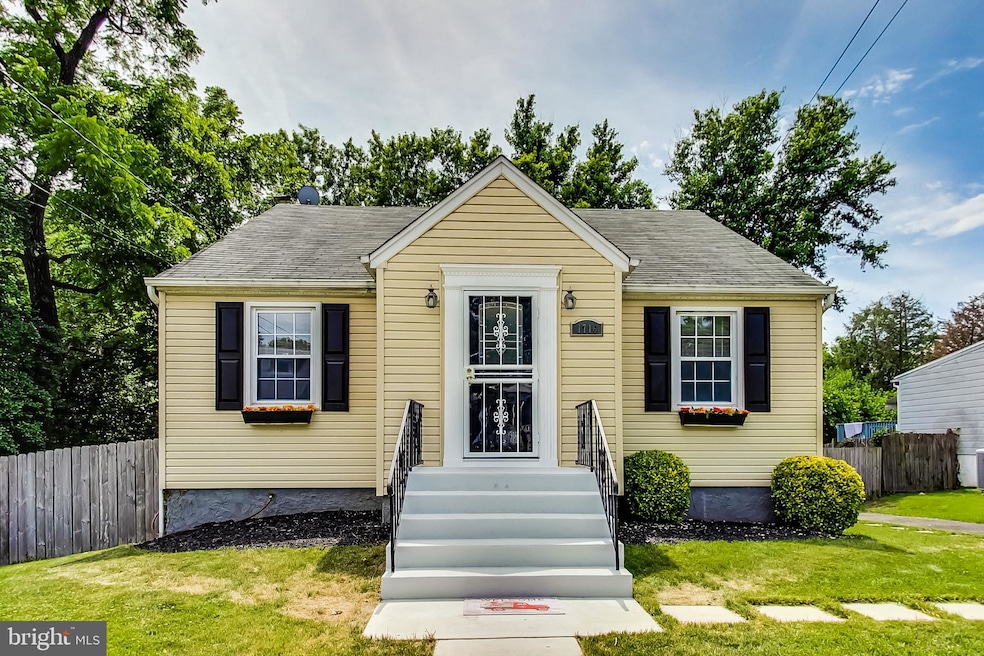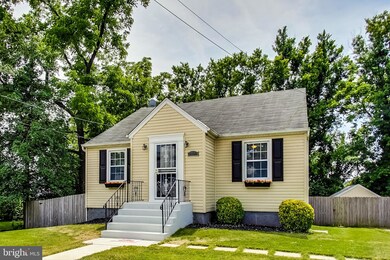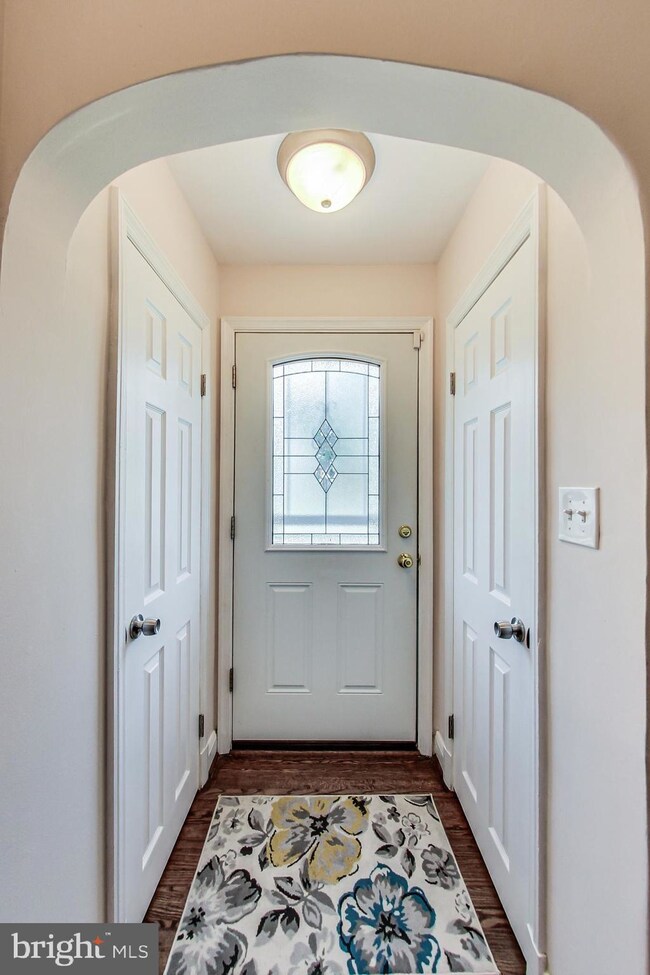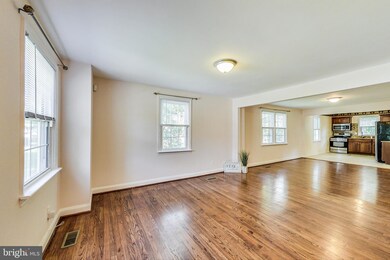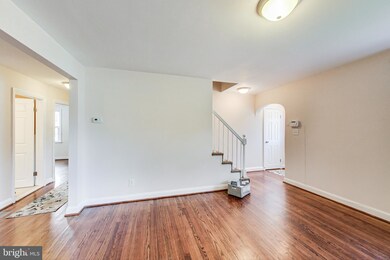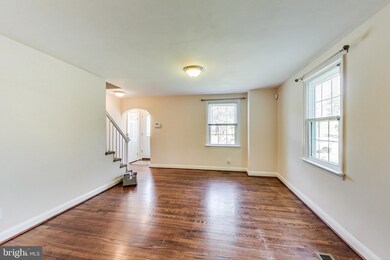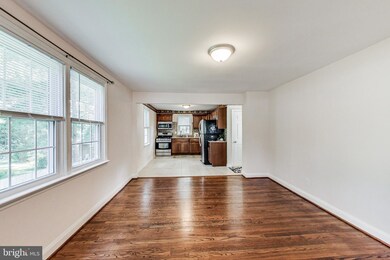
1716 Park Ave Halethorpe, MD 21227
Highlights
- Gourmet Kitchen
- Cape Cod Architecture
- Recreation Room
- Open Floorplan
- Private Lot
- Wood Flooring
About This Home
As of July 2022Fantastic home in the heart of Halethorpe with 5 bedrooms and 3 full bathrooms on almost a quarter acre lot! Large room sizes and an open concept make the floor plan an A+! Located on a quiet street, this cape cod style home has lots of charm and many updates. A driveway with new asphalt and a stone pathway lead you to your new home.
Enter to an open floor plan with hardwood flooring. The kitchen has granite countertops, lovely cabinetry, ceramic tile flooring, and stainless steel appliances. A newer gas range and built-in microwave are ready for the new chef of the house. The full bathroom has ceramic tile in the shower surround with a mosaic inlay and matching tile flooring. Two more bedrooms are on the main level and have hardwood flooring.
The upper level has a spacious primary bedroom, brand new carpeting, and en-suite bathroom too! The updated primary bathroom coordinates with the other two full bathrooms in the house. A walk-in closet completes the suite.
The lower level has two optional bedrooms, a recreation room, full bathroom, separate laundry area, and Brand New carpeting. There is an exit to the rear yard . The rear yard is fenced and level with plenty of room for play! Lots of privacy to relax and grill on the patio. There is a huge shed too!
Such a convenient location to enjoy and close to the neighboring towns of Arbutus and Linthicum. Many restaurants, movie theatre, and great community events. Hop right on I-695, I-95, and 295 in a flash. You won't want to miss this opportunity. Make it your dream home today! Open House on Saturday 6/24 from 1-3.
Last Agent to Sell the Property
Cummings & Co. Realtors License #29285 Listed on: 06/22/2022
Home Details
Home Type
- Single Family
Est. Annual Taxes
- $3,592
Year Built
- Built in 1952
Lot Details
- 10,500 Sq Ft Lot
- Picket Fence
- Private Lot
- Back Yard Fenced and Front Yard
Parking
- Driveway
Home Design
- Cape Cod Architecture
- Asphalt Roof
- Vinyl Siding
- Concrete Perimeter Foundation
Interior Spaces
- Property has 3 Levels
- Open Floorplan
- Double Pane Windows
- Living Room
- Dining Area
- Recreation Room
- Storm Doors
Kitchen
- Gourmet Kitchen
- Gas Oven or Range
- <<builtInMicrowave>>
- Dishwasher
- Upgraded Countertops
Flooring
- Wood
- Carpet
- Ceramic Tile
Bedrooms and Bathrooms
- En-Suite Primary Bedroom
- En-Suite Bathroom
- Walk-In Closet
Laundry
- Laundry Room
- Dryer
Finished Basement
- Connecting Stairway
- Rear Basement Entry
- Sump Pump
- Laundry in Basement
- Basement Windows
Outdoor Features
- Shed
Schools
- Halethorpe Elementary School
- Arbutus Middle School
- Lansdowne High & Academy Of Finance
Utilities
- Central Heating and Cooling System
- Vented Exhaust Fan
- Natural Gas Water Heater
Community Details
- No Home Owners Association
- Halethorpe Subdivision
Listing and Financial Details
- Home warranty included in the sale of the property
- Tax Lot 13
- Assessor Parcel Number 04131306100100
Ownership History
Purchase Details
Home Financials for this Owner
Home Financials are based on the most recent Mortgage that was taken out on this home.Purchase Details
Home Financials for this Owner
Home Financials are based on the most recent Mortgage that was taken out on this home.Purchase Details
Home Financials for this Owner
Home Financials are based on the most recent Mortgage that was taken out on this home.Purchase Details
Purchase Details
Similar Homes in the area
Home Values in the Area
Average Home Value in this Area
Purchase History
| Date | Type | Sale Price | Title Company |
|---|---|---|---|
| Deed | $405,000 | Home First Title | |
| Deed | $269,000 | None Available | |
| Deed | $125,559 | American Trust Title Llc | |
| Deed | $171,000 | -- | |
| Deed | $171,000 | -- |
Mortgage History
| Date | Status | Loan Amount | Loan Type |
|---|---|---|---|
| Open | $324,000 | New Conventional | |
| Previous Owner | $264,127 | FHA | |
| Previous Owner | $132,000 | New Conventional | |
| Previous Owner | $382,500 | Reverse Mortgage Home Equity Conversion Mortgage | |
| Previous Owner | $62,200 | Adjustable Rate Mortgage/ARM |
Property History
| Date | Event | Price | Change | Sq Ft Price |
|---|---|---|---|---|
| 07/22/2022 07/22/22 | Sold | $405,000 | 0.0% | $163 / Sq Ft |
| 06/27/2022 06/27/22 | Pending | -- | -- | -- |
| 06/26/2022 06/26/22 | Off Market | $405,000 | -- | -- |
| 06/22/2022 06/22/22 | For Sale | $375,000 | +198.7% | $151 / Sq Ft |
| 06/18/2012 06/18/12 | Sold | $125,559 | +17.3% | -- |
| 04/17/2012 04/17/12 | Pending | -- | -- | -- |
| 04/11/2012 04/11/12 | Price Changed | $107,000 | -27.7% | -- |
| 02/28/2012 02/28/12 | Price Changed | $148,000 | -6.3% | -- |
| 11/11/2011 11/11/11 | For Sale | $158,000 | -- | -- |
Tax History Compared to Growth
Tax History
| Year | Tax Paid | Tax Assessment Tax Assessment Total Assessment is a certain percentage of the fair market value that is determined by local assessors to be the total taxable value of land and additions on the property. | Land | Improvement |
|---|---|---|---|---|
| 2025 | $3,601 | $312,000 | -- | -- |
| 2024 | $3,601 | $251,100 | $70,100 | $181,000 |
| 2023 | $1,932 | $242,767 | $0 | $0 |
| 2022 | $3,498 | $234,433 | $0 | $0 |
| 2021 | $3,233 | $226,100 | $70,100 | $156,000 |
| 2020 | $2,697 | $222,500 | $0 | $0 |
| 2019 | $2,653 | $218,900 | $0 | $0 |
| 2018 | $3,329 | $215,300 | $70,100 | $145,200 |
| 2017 | $2,899 | $202,733 | $0 | $0 |
| 2016 | $3,107 | $190,167 | $0 | $0 |
| 2015 | $3,107 | $177,600 | $0 | $0 |
| 2014 | $3,107 | $177,600 | $0 | $0 |
Agents Affiliated with this Home
-
Jeri Herl

Seller's Agent in 2022
Jeri Herl
Cummings & Co. Realtors
(301) 237-0719
1 in this area
45 Total Sales
-
Abigail Restivo

Seller Co-Listing Agent in 2022
Abigail Restivo
Cummings & Co. Realtors
(410) 952-7102
1 in this area
33 Total Sales
-
Terry Stanzione

Buyer's Agent in 2022
Terry Stanzione
Exit Results Realty
(443) 414-2429
2 in this area
8 Total Sales
-
Edward Kowalski

Seller's Agent in 2012
Edward Kowalski
EXP Realty, LLC
(410) 394-9116
36 Total Sales
-
M
Seller Co-Listing Agent in 2012
Melissa Schildtknecht
NextHome Forward
-
Jennifer Rivas

Buyer's Agent in 2012
Jennifer Rivas
Corner House Realty
(443) 621-4210
43 Total Sales
Map
Source: Bright MLS
MLS Number: MDBC2039660
APN: 13-1306100100
- 1722 Selma Ave
- 4606 Ridge Ave
- 1822 Woodside Ave
- 4624 Magnolia Ave
- 0 Belarre Ave
- 0 Hannah Ave
- 4511 Rehbaum Ave
- 1942 Catanna Ave
- 4315 Washington Blvd
- 1907 Monumental Rd
- 1216 Francis Ave
- 34 Ingate Terrace
- 5536 Ashbourne Rd
- 5509 Willys Ave
- 1152 Elm Rd
- 1011 Francis Ave
- 5520 Thomas Ave
- 5509 Ashbourne Rd
- 1805 Wind Gate Rd
- 1075 Elm Rd
