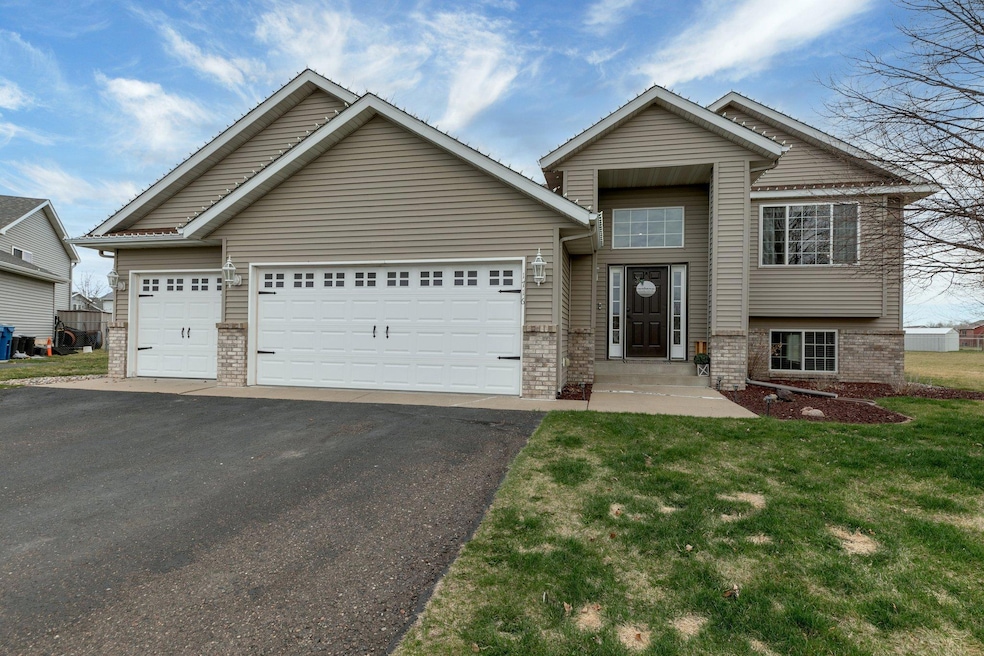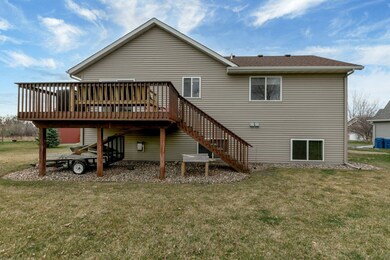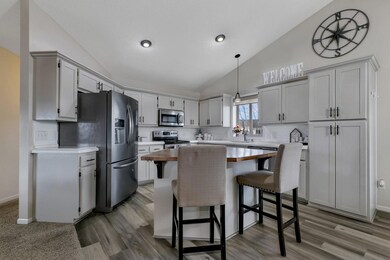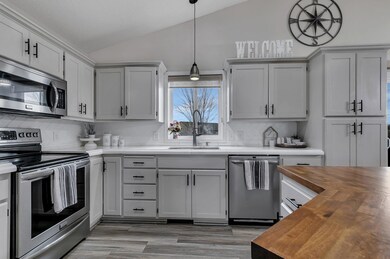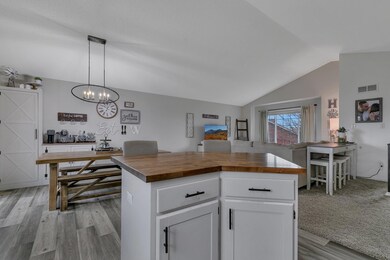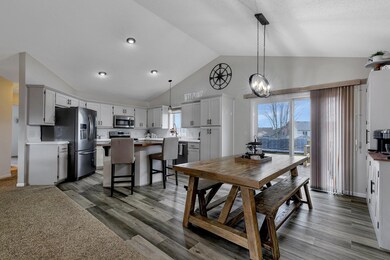
1716 Pear Ct NE Sauk Rapids, MN 56379
Highlights
- Deck
- The kitchen features windows
- 3 Car Attached Garage
- No HOA
- Cul-De-Sac
- Living Room
About This Home
As of June 2024This 3-bed, 2-full bath 3-heated garage stall home includes a deck and storage shed and it's situated on over a 1/3 acre cul-de-sac lot! The features include: new furnace, new central air, stainless steel appliances, updated fixtures and flooring, concrete countertop, kitchen island, gas fireplace, in-ground sprinkler system, newer roof and much, much more. This home is updated/modern, completely move-in ready and offers more that 2,100 finished square feet of living space. Schedule your showing today!
Home Details
Home Type
- Single Family
Est. Annual Taxes
- $3,752
Year Built
- Built in 2004
Lot Details
- 0.36 Acre Lot
- Lot Dimensions are 48x201x182x120
- Cul-De-Sac
Parking
- 3 Car Attached Garage
- Heated Garage
- Insulated Garage
- Garage Door Opener
Home Design
- Bi-Level Home
Interior Spaces
- Family Room with Fireplace
- Living Room
- Combination Kitchen and Dining Room
- Basement Fills Entire Space Under The House
Kitchen
- Range
- Microwave
- Dishwasher
- The kitchen features windows
Bedrooms and Bathrooms
- 3 Bedrooms
- 2 Full Bathrooms
Laundry
- Dryer
- Washer
Additional Features
- Deck
- Forced Air Heating and Cooling System
Community Details
- No Home Owners Association
- Mayhew Lake Preserve Subdivision
Listing and Financial Details
- Assessor Parcel Number 190398800
Ownership History
Purchase Details
Home Financials for this Owner
Home Financials are based on the most recent Mortgage that was taken out on this home.Purchase Details
Home Financials for this Owner
Home Financials are based on the most recent Mortgage that was taken out on this home.Purchase Details
Purchase Details
Purchase Details
Home Financials for this Owner
Home Financials are based on the most recent Mortgage that was taken out on this home.Purchase Details
Home Financials for this Owner
Home Financials are based on the most recent Mortgage that was taken out on this home.Similar Homes in Sauk Rapids, MN
Home Values in the Area
Average Home Value in this Area
Purchase History
| Date | Type | Sale Price | Title Company |
|---|---|---|---|
| Deed | $323,800 | -- | |
| Deed | $247,500 | Ancona Title And Escrow | |
| Warranty Deed | -- | None Available | |
| Sheriffs Deed | $120,150 | None Available | |
| Warranty Deed | $170,000 | -- | |
| Warranty Deed | $171,900 | None Available | |
| Deed | $247,500 | -- |
Mortgage History
| Date | Status | Loan Amount | Loan Type |
|---|---|---|---|
| Open | $291,420 | New Conventional | |
| Previous Owner | $235,125 | New Conventional | |
| Previous Owner | $169,082 | FHA | |
| Previous Owner | $170,520 | FHA | |
| Closed | $233,500 | No Value Available |
Property History
| Date | Event | Price | Change | Sq Ft Price |
|---|---|---|---|---|
| 06/06/2024 06/06/24 | Sold | $323,800 | +2.8% | $152 / Sq Ft |
| 05/01/2024 05/01/24 | Pending | -- | -- | -- |
| 04/24/2024 04/24/24 | For Sale | $314,900 | +117.0% | $147 / Sq Ft |
| 08/01/2014 08/01/14 | Sold | $145,101 | -8.7% | $112 / Sq Ft |
| 06/26/2014 06/26/14 | Pending | -- | -- | -- |
| 04/15/2014 04/15/14 | For Sale | $159,000 | -- | $123 / Sq Ft |
Tax History Compared to Growth
Tax History
| Year | Tax Paid | Tax Assessment Tax Assessment Total Assessment is a certain percentage of the fair market value that is determined by local assessors to be the total taxable value of land and additions on the property. | Land | Improvement |
|---|---|---|---|---|
| 2025 | $3,754 | $309,700 | $35,300 | $274,400 |
| 2024 | $3,752 | $307,400 | $35,300 | $272,100 |
| 2023 | $3,580 | $315,300 | $35,300 | $280,000 |
| 2022 | $3,388 | $277,400 | $32,100 | $245,300 |
| 2021 | $3,056 | $241,500 | $32,100 | $209,400 |
| 2018 | $2,662 | $175,500 | $27,782 | $147,718 |
| 2017 | $2,662 | $161,900 | $27,382 | $134,518 |
| 2016 | $2,198 | $178,500 | $30,900 | $147,600 |
| 2015 | $2,212 | $121,600 | $25,789 | $95,811 |
| 2014 | -- | $116,000 | $25,494 | $90,506 |
| 2013 | -- | $116,000 | $25,494 | $90,506 |
Agents Affiliated with this Home
-

Seller's Agent in 2024
Gavin Henry
Premier Real Estate Services
(320) 237-7342
18 in this area
227 Total Sales
-

Buyer's Agent in 2024
Daniel Secord
Central MN Realty LLC
(320) 260-7416
4 in this area
52 Total Sales
-
C
Seller's Agent in 2014
Curtis Weiers
United Country Premier Real
-
D
Buyer's Agent in 2014
Donald Porter
JM Property Management
Map
Source: NorthstarMLS
MLS Number: 6524737
APN: 19.03988.00
- 1839 Perennial Ln NE
- 1526 Prairie View Ln NE
- xxx Lot 3
- 1294 Stone Ridge Rd
- 1282 Stone Ridge Rd
- xxx Lot 2
- 1113 Garden Brook Dr
- 1664 Payton Ct NE
- 970 Golden Spike Rd NE
- 1408 10th St NE
- 2315 13th St NE
- 880 Golden Spike Rd NE
- 1300 10th St NE
- XXXX Golden Spike Rd NE
- 111 9th Ave S
- 2647 Olive Ln
- 2065 Westmont St NE
- 1930 Prospect Dr NE
- 670 23rd Ave NE
- tbd 25th Ave NE
