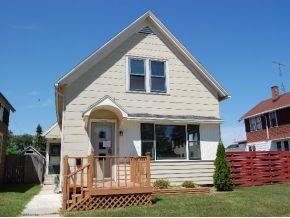
1716 S 14th St Sheboygan, WI 53081
Central Sheboygan NeighborhoodEstimated Value: $173,000 - $227,000
Highlights
- Formal Dining Room
- Forced Air Heating and Cooling System
- 1-minute walk to Franklin Park
- 2 Car Detached Garage
About This Home
As of March 2012Move right in! Enjoy this 3 bedroom,1.5 story home on a extra deep lot. With a open kitchen concept,first floor laundry and bath,you will appreciate the value of this house for the price. Take advantage of the 2 car garage for all your storage needs. HUD #581-264234
Last Buyer's Agent
Non - MLS Member
REALTORS Association of Northeast Wisc
Home Details
Home Type
- Single Family
Lot Details
- Lot Dimensions are 30x170
Home Design
- Block Foundation
Interior Spaces
- 1,444 Sq Ft Home
- 1.5-Story Property
- Formal Dining Room
- Basement Fills Entire Space Under The House
Bedrooms and Bathrooms
- 3 Bedrooms
- 1 Full Bathroom
Parking
- 2 Car Detached Garage
- Driveway
Utilities
- Forced Air Heating and Cooling System
- Heating System Uses Natural Gas
Ownership History
Purchase Details
Home Financials for this Owner
Home Financials are based on the most recent Mortgage that was taken out on this home.Similar Homes in Sheboygan, WI
Home Values in the Area
Average Home Value in this Area
Purchase History
| Date | Buyer | Sale Price | Title Company |
|---|---|---|---|
| Clayborn Curtis | $187,200 | None Listed On Document |
Mortgage History
| Date | Status | Borrower | Loan Amount |
|---|---|---|---|
| Open | Clayborn Curtis | $9,110 | |
| Closed | Clayborn Curtis | $6,000 | |
| Open | Clayborn Curtis | $183,281 | |
| Previous Owner | Fireside Homes Llc | $0 | |
| Previous Owner | Fireside Homes Llc | $37,380 |
Property History
| Date | Event | Price | Change | Sq Ft Price |
|---|---|---|---|---|
| 03/07/2012 03/07/12 | Sold | $18,000 | 0.0% | $12 / Sq Ft |
| 02/06/2012 02/06/12 | Pending | -- | -- | -- |
| 08/07/2011 08/07/11 | For Sale | $18,000 | -- | $12 / Sq Ft |
Tax History Compared to Growth
Tax History
| Year | Tax Paid | Tax Assessment Tax Assessment Total Assessment is a certain percentage of the fair market value that is determined by local assessors to be the total taxable value of land and additions on the property. | Land | Improvement |
|---|---|---|---|---|
| 2024 | $2,001 | $122,900 | $10,200 | $112,700 |
| 2023 | $1,644 | $93,800 | $9,700 | $84,100 |
| 2022 | $1,486 | $80,200 | $9,700 | $70,500 |
| 2021 | $1,285 | $51,400 | $8,300 | $43,100 |
| 2020 | $1,315 | $51,400 | $8,300 | $43,100 |
| 2019 | $1,259 | $51,400 | $8,300 | $43,100 |
| 2018 | $1,242 | $51,400 | $8,300 | $43,100 |
| 2017 | $1,204 | $51,400 | $8,300 | $43,100 |
| 2016 | $1,211 | $51,400 | $8,300 | $43,100 |
| 2015 | $1,258 | $51,400 | $8,300 | $43,100 |
| 2014 | $1,308 | $51,400 | $8,300 | $43,100 |
Agents Affiliated with this Home
-
Rod Drendel

Seller's Agent in 2012
Rod Drendel
RE/MAX
(920) 960-7777
1 in this area
221 Total Sales
-
N
Buyer's Agent in 2012
Non - MLS Member
REALTORS Association of Northeast Wisc
Map
Source: REALTORS® Association of Northeast Wisconsin
MLS Number: 50039176
APN: 59281402800
- 1433 Nevada Ct
- 1720 S 11th St
- 1530 S 11th St
- 2126 S 16th St
- 1612 S 17th St
- 933 High Ave
- 1723 Arizona Ave
- 1536 S 10th St
- 1617 Sauk Trail Rd
- 903 High Ave
- 1818 Union Ave
- 2232 Plymouth Ln
- 2408 S 16th St
- 912 Clara Ave
- 2124 S 9th St
- 1304 Mead Ave
- 1634 Georgia Ave
- 1429 S 19th St
- 1126 Alabama Ave
- 831 Oakland Ave
- 1716 S 14th St
- 1720 S 14th St
- 1710 S 14th St
- 1710 S 14th St Unit 1708
- 1708 S 14th St Unit 1708
- 1724 S 14th St
- 1706 S 14th St
- 1726 S 14th St
- 1732 S 14th St
- 1709 S 14th St
- 1721 S 14th St
- 1423 Broadway Ave
- 1335 Broadway Ave
- 1715 S 15th St
- 1719 S 15th St
- 1715 S 14th St
- 1740 S 14th St
- 1727 S 14th St
- 1709 S 15th St
- 1325 Broadway Ave
