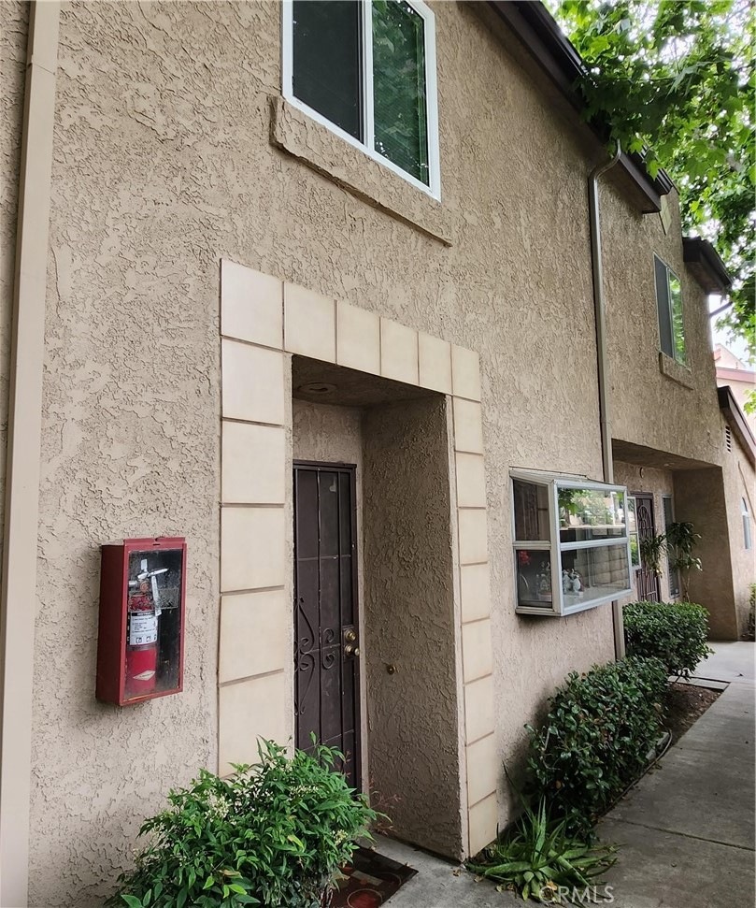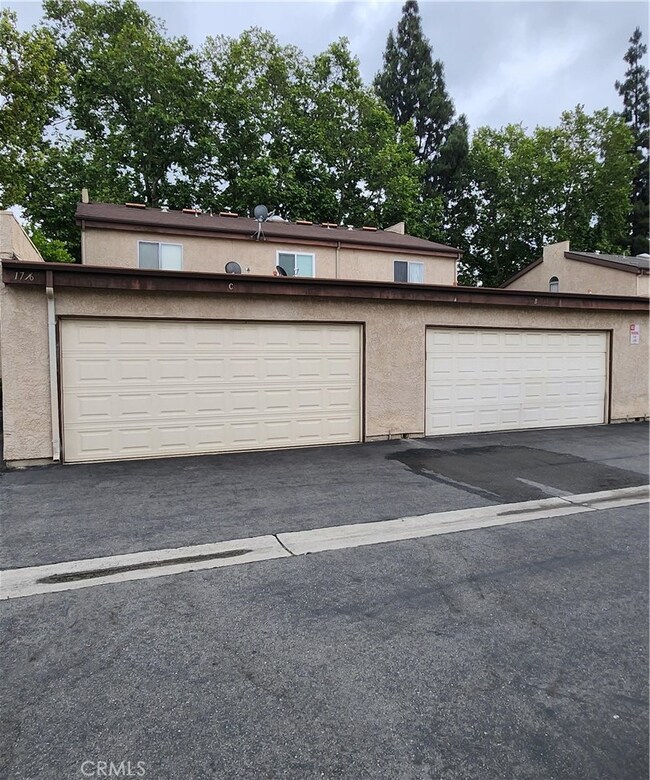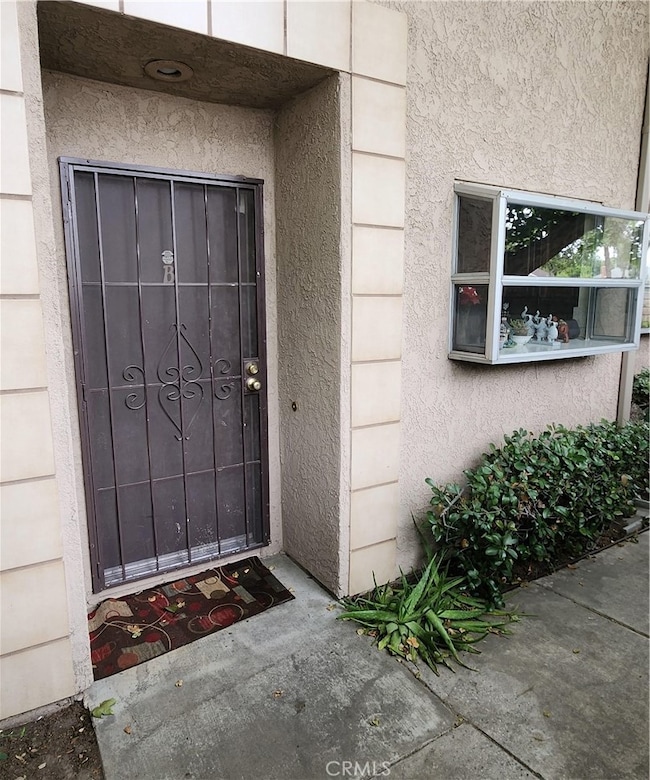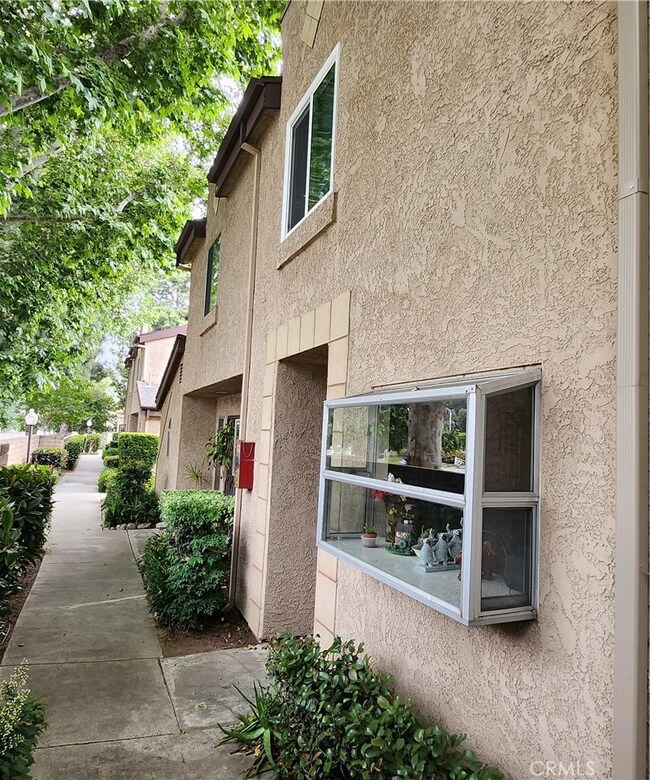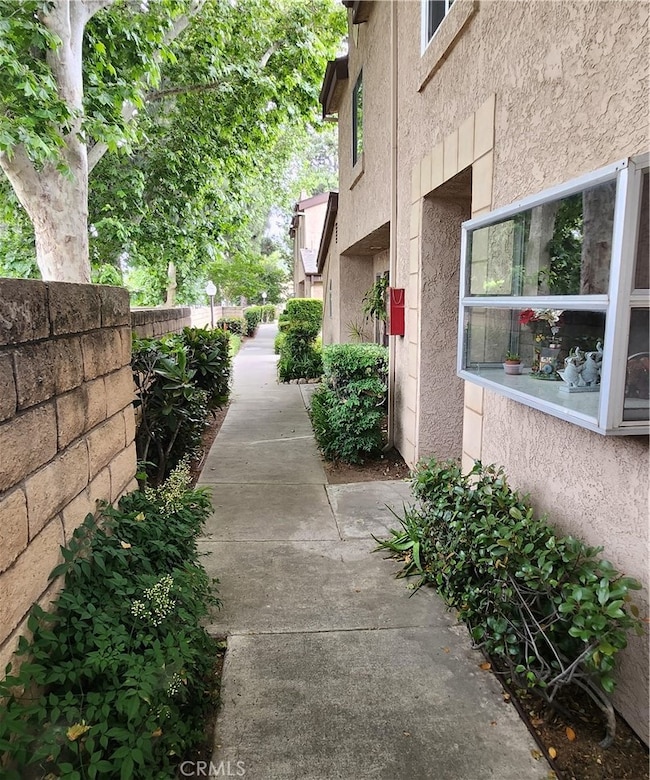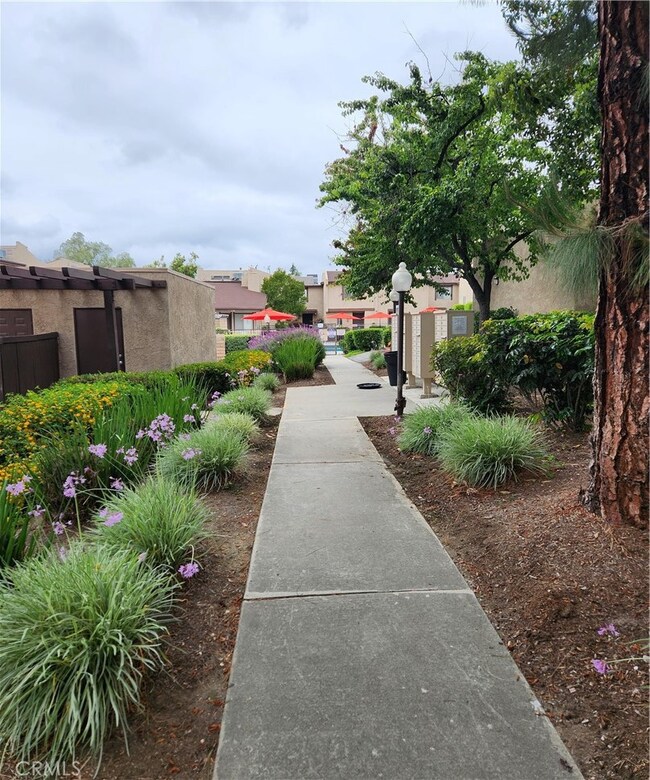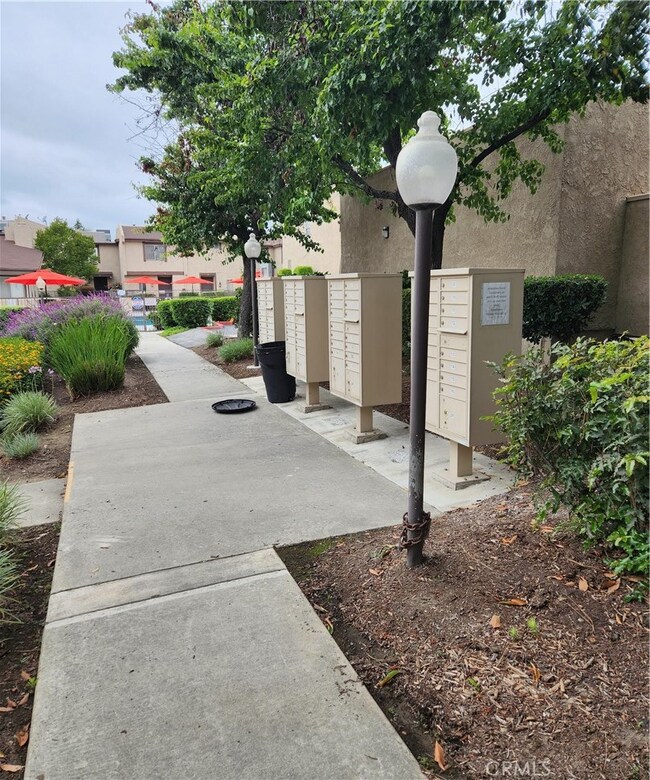
1716 S Mountain Ave Unit B Ontario, CA 91762
Downtown Ontario NeighborhoodEstimated Value: $444,000 - $500,000
Highlights
- In Ground Pool
- Clubhouse
- Living Room
- City Lights View
- 2 Car Attached Garage
- Laundry Room
About This Home
As of August 2023Are looking for a beautiful home with great floorplan and lots of upgrades? Please look no further! Please come and see to appreciate this updated condo in the beautiful City of Ontario, Park Francis Community. This home offers many upgrades from crown molding, baseboards, wood flooring, tile flooring, fresh new paint in interior, new recess lighting, copper plumbing, new water heater and 2 year old upgraded AC and Heating unit. The kitchen was remodeled last year and installed extra cabinets with stainless steel appliances, quartz counters, garbage disposal, stainless-steel sink, all cabinets with soft close doors and drawers. Please lets not forget property also has updated, energy efficient, dual pane windows and large slider in the living room leading to patio and garage. Downstairs you will find a welcoming open floorplan living room, dinning room, also the 1 year old kitchen and a half bathroom with new paint and lighting. Walking upstairs you will appreciate the roomy stairs and find each bedroom has its own full bathroom with fresh new paint. The bedrooms closet features mirrored sliding doors. .Private patio perfect to enjoy fresh air, work or have a BBQ. Wash area and 2-car garage is conveniently located just through the patio area. Francis Park HOA offers a gated community, spa, pool and BBQ area. Must come and visit to appreciate.
Property Details
Home Type
- Condominium
Est. Annual Taxes
- $4,940
Year Built
- Built in 1985
Lot Details
- 1,154
HOA Fees
- $395 Monthly HOA Fees
Parking
- 2 Car Attached Garage
Property Views
- City Lights
- Neighborhood
Interior Spaces
- 1,156 Sq Ft Home
- 2-Story Property
- Entryway
- Living Room
Bedrooms and Bathrooms
- 2 Bedrooms
- All Upper Level Bedrooms
Laundry
- Laundry Room
- Laundry in Kitchen
Outdoor Features
- In Ground Pool
- Exterior Lighting
Schools
- Ontario High School
Additional Features
- Two or More Common Walls
- Central Heating and Cooling System
Listing and Financial Details
- Legal Lot and Block 2 / 56
- Tax Tract Number 11094
- Assessor Parcel Number 1014202800000
- $185 per year additional tax assessments
Community Details
Overview
- 66 Units
- Park Francis Association, Phone Number (909) 399-3103
Amenities
- Community Barbecue Grill
- Clubhouse
Recreation
- Community Pool
- Community Spa
Ownership History
Purchase Details
Purchase Details
Home Financials for this Owner
Home Financials are based on the most recent Mortgage that was taken out on this home.Purchase Details
Home Financials for this Owner
Home Financials are based on the most recent Mortgage that was taken out on this home.Purchase Details
Purchase Details
Home Financials for this Owner
Home Financials are based on the most recent Mortgage that was taken out on this home.Purchase Details
Home Financials for this Owner
Home Financials are based on the most recent Mortgage that was taken out on this home.Purchase Details
Home Financials for this Owner
Home Financials are based on the most recent Mortgage that was taken out on this home.Purchase Details
Home Financials for this Owner
Home Financials are based on the most recent Mortgage that was taken out on this home.Similar Homes in Ontario, CA
Home Values in the Area
Average Home Value in this Area
Purchase History
| Date | Buyer | Sale Price | Title Company |
|---|---|---|---|
| Serrano Louis M | -- | None Available | |
| Madrigal Lucrecia | -- | North American Title Company | |
| Serrano Louis M | $150,000 | North American Title Co | |
| Us Bank Na | $109,200 | Spl Title Services | |
| Flores Armando | $325,000 | Orange Coast Title Company | |
| Velasquez Maria | -- | Old Republic Title Company | |
| Bland Michelle | $130,000 | Fidelity National Title Ins | |
| Mckay Patrick | -- | American Title |
Mortgage History
| Date | Status | Borrower | Loan Amount |
|---|---|---|---|
| Open | Serrano Louis M | $43,373 | |
| Previous Owner | Serrano Louis M | $148,046 | |
| Previous Owner | Flores Armando | $325,000 | |
| Previous Owner | Velasquez Maria | $212,000 | |
| Previous Owner | Bland Michelle | $152,500 | |
| Previous Owner | Bland Michelle | $104,000 |
Property History
| Date | Event | Price | Change | Sq Ft Price |
|---|---|---|---|---|
| 08/01/2023 08/01/23 | Sold | $450,000 | 0.0% | $389 / Sq Ft |
| 06/14/2023 06/14/23 | Price Changed | $450,000 | 0.0% | $389 / Sq Ft |
| 06/12/2023 06/12/23 | Off Market | $450,000 | -- | -- |
| 06/06/2023 06/06/23 | Pending | -- | -- | -- |
| 06/02/2023 06/02/23 | For Sale | $409,900 | -- | $355 / Sq Ft |
Tax History Compared to Growth
Tax History
| Year | Tax Paid | Tax Assessment Tax Assessment Total Assessment is a certain percentage of the fair market value that is determined by local assessors to be the total taxable value of land and additions on the property. | Land | Improvement |
|---|---|---|---|---|
| 2024 | $4,940 | $450,000 | $157,500 | $292,500 |
| 2023 | $1,962 | $185,607 | $64,119 | $121,488 |
| 2022 | $1,935 | $181,968 | $62,862 | $119,106 |
| 2021 | $1,921 | $178,400 | $61,629 | $116,771 |
| 2020 | $1,887 | $176,571 | $60,997 | $115,574 |
| 2019 | $1,869 | $173,109 | $59,801 | $113,308 |
| 2018 | $1,843 | $169,714 | $58,628 | $111,086 |
| 2017 | $1,775 | $166,386 | $57,478 | $108,908 |
| 2016 | $1,704 | $163,124 | $56,351 | $106,773 |
| 2015 | $1,692 | $160,674 | $55,505 | $105,169 |
| 2014 | $1,639 | $157,527 | $54,418 | $103,109 |
Agents Affiliated with this Home
-
Frank Martinez

Seller's Agent in 2023
Frank Martinez
CENTURY 21 PRIMETIME REALTORS
(909) 907-9731
3 in this area
44 Total Sales
-
Genaro Gomez

Buyer's Agent in 2023
Genaro Gomez
GENARO GOMEZ, BROKER
(626) 688-3302
1 in this area
29 Total Sales
Map
Source: California Regional Multiple Listing Service (CRMLS)
MLS Number: CV23097694
APN: 1014-202-80
- 1706 S Mountain Ave Unit E
- 1710 S Briar Ave
- 1115 W Francis St Unit B
- 1220 Tropicana St
- 2003 S Mountain Ave Unit 5
- 1723 S Cypress Ave
- 1916 S Oaks Ave
- 1709 S Helen Ave
- 2064 S Magnolia Ave
- 2142 S Mountain Ave
- 1046 Eclipse Ct
- 1106 W Philadelphia St
- 2045 S Cypress Ave
- 1433 S Jasmine Ave
- 1230 S Cypress Ave Unit A
- 2219 S Elderberry Ave
- 1226 S Cypress Ave Unit B
- 1849 S San Antonio Ave
- 1031 S Palmetto Ave Unit 10
- 1031 S Palmetto Ave Unit M5
- 1716 S Mountain Ave Unit B
- 1716 S Mountain Ave Unit 57
- 1716 S Mountain Ave Unit A
- 1730 S Mountain Ave Unit A
- 1730 S Mountain Ave Unit B
- 1730 S Mountain Ave Unit 50
- 1730 S Mountain Ave Unit 51
- 1730 S Mountain Ave Unit 53
- 1730 S Mountain Ave Unit E
- 1730 S Mountain Ave Unit 52
- 1706 S Mountain Ave
- 1706 S Mountain Ave Unit D
- 1706 S Mountain Ave Unit C
- 1706 S Mountain Ave Unit B
- 1706 S Mountain Ave Unit A
- 1710 S Mountain Ave Unit D
- 1710 S Mountain Ave
- 1710 S Mountain Ave Unit B
- 1710 S Mountain Ave Unit 42
- 1710 S Mountain Ave Unit C
