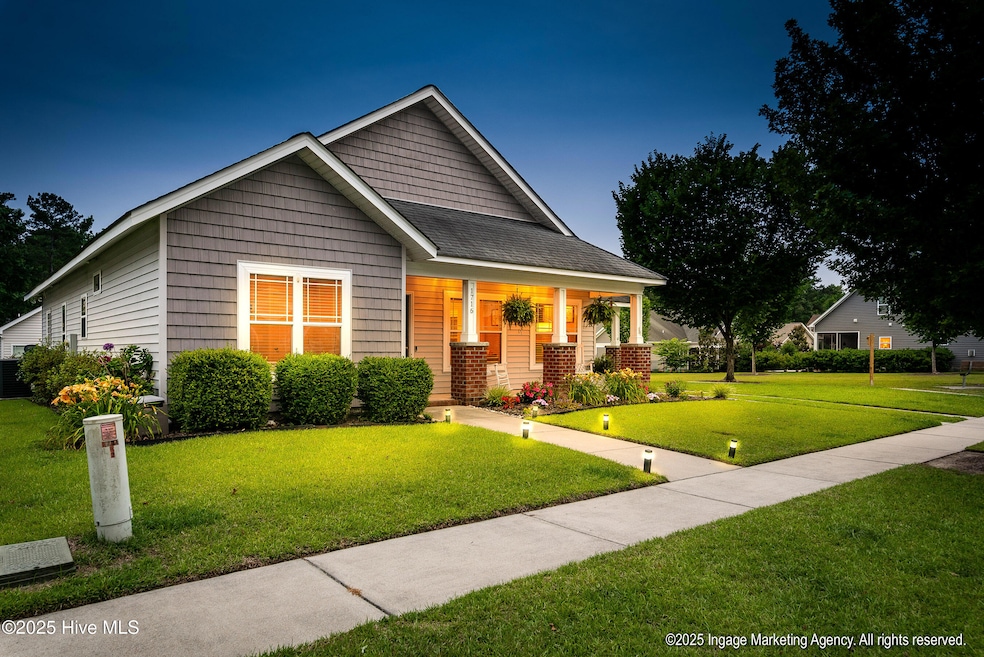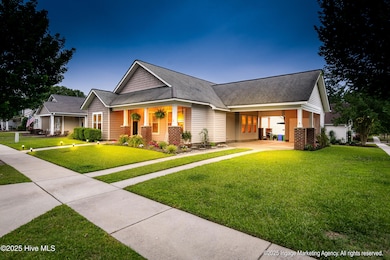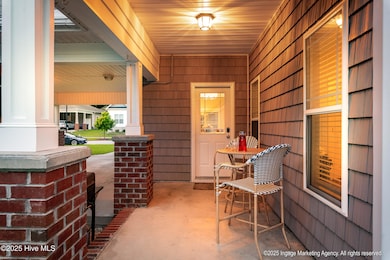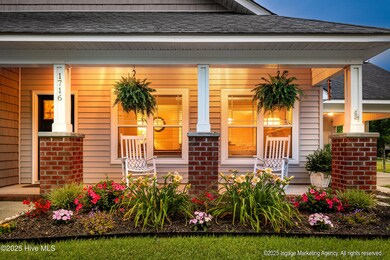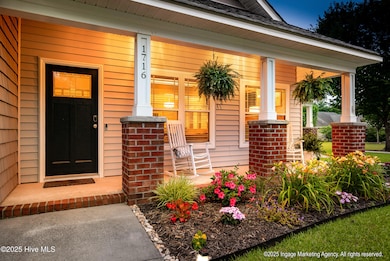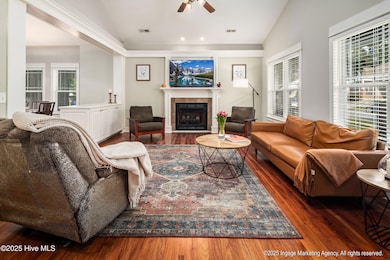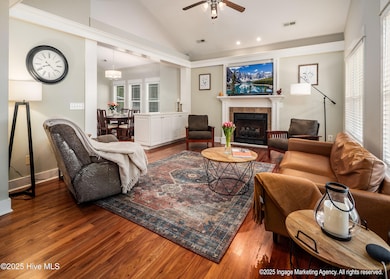
1716 Sassafras Ct Greenville, NC 27858
Estimated payment $1,995/month
Highlights
- Very Popular Property
- Wood Flooring
- Porch
- Wintergreen Primary School Rated A-
- 1 Fireplace
- Patio
About This Home
Beautifully maintained 3-bedroom, 2-bathroom ranch, full of character and thoughtful design. Offers comfort, style, and easy living, all on one level. With Craftsman-style details, solid surface flooring throughout, and gorgeous hardwood floors in the main living areas, this home is move-in ready and full of warmth.The spacious living room features vaulted ceilings and a cozy fireplace, creating a welcoming focal point. The open dining area connects seamlessly to a well-appointed kitchen with granite countertops, tile backsplash, stainless steel appliances, and a sunny eat-in nook overlooking the backyard.Freshly painted throughout, the home has a bright and inviting feel. The primary suite provides a peaceful retreat with a walk-in closet and an en suite bath featuring a double vanity and soaking tub. Two additional bedrooms and a second full bath offer flexibility for guests, a home office, or playroom.A separate laundry room and attached garage add to the home's functionality, and the mature landscaping enhances its curb appeal.Located in the desirable Wintergreen, Hope, and Conley school district and just minutes from shopping, dining, and ECU Health, this home offers the ideal blend of charm, practicality, and location in the heart of Greenville.
Home Details
Home Type
- Single Family
Est. Annual Taxes
- $2,625
Year Built
- Built in 2007
Lot Details
- 6,098 Sq Ft Lot
- Property is zoned R6S
HOA Fees
- $50 Monthly HOA Fees
Home Design
- Slab Foundation
- Wood Frame Construction
- Architectural Shingle Roof
- Vinyl Siding
- Stick Built Home
Interior Spaces
- 1,617 Sq Ft Home
- 1-Story Property
- Bookcases
- Ceiling Fan
- 1 Fireplace
- Blinds
- Combination Dining and Living Room
- Laundry Room
Flooring
- Wood
- Tile
Bedrooms and Bathrooms
- 3 Bedrooms
- 2 Full Bathrooms
- Walk-in Shower
Parking
- 1 Attached Carport Space
- Driveway
- Paved Parking
Outdoor Features
- Patio
- Porch
Schools
- Wintergreen Elementary School
- Hope Middle School
- D.H. Conley High School
Utilities
- Heat Pump System
Community Details
- Willow Run HOA, Phone Number (252) 329-7368
- Willow Run Subdivision
- Maintained Community
Listing and Financial Details
- Assessor Parcel Number 066354
Map
Home Values in the Area
Average Home Value in this Area
Tax History
| Year | Tax Paid | Tax Assessment Tax Assessment Total Assessment is a certain percentage of the fair market value that is determined by local assessors to be the total taxable value of land and additions on the property. | Land | Improvement |
|---|---|---|---|---|
| 2024 | $2,625 | $259,257 | $40,000 | $219,257 |
| 2023 | $2,244 | $183,063 | $30,000 | $153,063 |
| 2022 | $2,268 | $183,063 | $30,000 | $153,063 |
| 2021 | $2,244 | $183,063 | $30,000 | $153,063 |
| 2020 | $2,262 | $183,063 | $30,000 | $153,063 |
| 2019 | $2,218 | $171,350 | $30,000 | $141,350 |
| 2018 | $2,155 | $171,350 | $30,000 | $141,350 |
| 2017 | $2,155 | $171,350 | $30,000 | $141,350 |
| 2016 | $2,137 | $171,350 | $30,000 | $141,350 |
| 2015 | $2,327 | $188,012 | $34,500 | $153,512 |
| 2014 | $2,327 | $188,012 | $34,500 | $153,512 |
Property History
| Date | Event | Price | Change | Sq Ft Price |
|---|---|---|---|---|
| 06/13/2025 06/13/25 | For Sale | $309,900 | +64.8% | $192 / Sq Ft |
| 05/06/2020 05/06/20 | Sold | $188,000 | -1.0% | $116 / Sq Ft |
| 03/27/2020 03/27/20 | Pending | -- | -- | -- |
| 03/20/2020 03/20/20 | For Sale | $189,900 | 0.0% | $117 / Sq Ft |
| 07/10/2015 07/10/15 | Rented | -- | -- | -- |
| 07/10/2015 07/10/15 | Under Contract | -- | -- | -- |
| 11/16/2013 11/16/13 | For Rent | $1,100 | -- | -- |
Purchase History
| Date | Type | Sale Price | Title Company |
|---|---|---|---|
| Warranty Deed | $188,000 | None Available | |
| Quit Claim Deed | -- | None Available | |
| Deed | $29,000 | None Available |
Mortgage History
| Date | Status | Loan Amount | Loan Type |
|---|---|---|---|
| Open | $50,000 | Credit Line Revolving | |
| Open | $168,000 | New Conventional |
Similar Homes in Greenville, NC
Source: Hive MLS
MLS Number: 100513387
APN: 066354
- 4233 Brook Creek Ln Unit B
- 1537 Pine Brook Ct Unit 3
- 3713 Willow Run Dr
- 4240 Williamsbrook Ln Unit B
- 4120 Brook Creek Ln Unit A
- 412 Rockland Dr
- 306 Scottish Ct
- 309 Windsor Rd
- 312 Oleander Dr
- 308 Oleander Dr
- 304 Oleander Dr
- 321 Oleander Dr
- 117 Rockland Dr
- 2126 Portertown Rd
- 724 Oleander Dr
- 705 Plymouth Dr
- 308 Sparrow Ct
- 104 Avalon Ln
- 615 Plymouth Dr
- 2220 Portertown Rd
