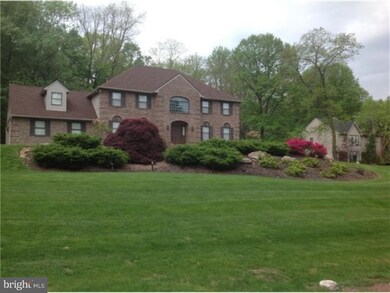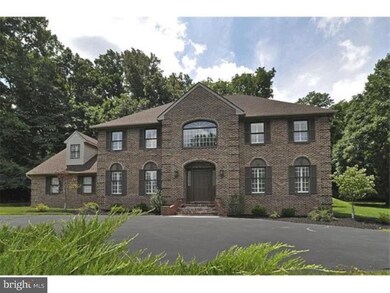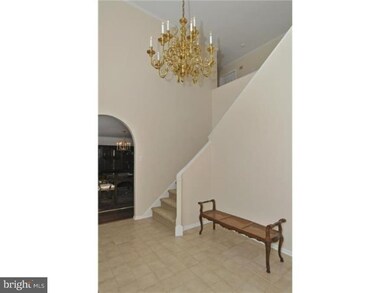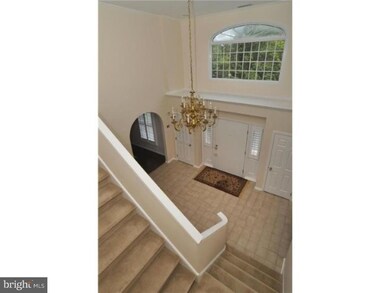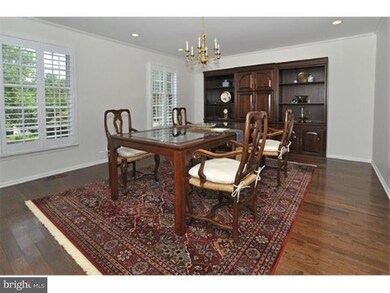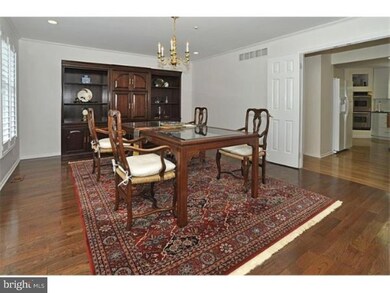
1716 Stocton Rd Jenkintown, PA 19046
Jenkintown NeighborhoodEstimated Value: $1,193,516 - $1,334,000
Highlights
- 1.56 Acre Lot
- Colonial Architecture
- Wood Flooring
- Rydal East School Rated A
- Wooded Lot
- Attic
About This Home
As of May 2016A semi-circular driveway leads to this wonderful two story brick colonial located on 1.56 acres in desirable Pennock Woods. This lot backs up to the wooded grounds of the Pennock Estate. Enter the home thru a two story foyer that flows into the kitchen, perfectly suited for a Gourmet Chef with gas cooking, lots of cabinet space, double wall oven and an eat-in breakfast room. The family room is right off the kitchen with a floor to ceiling stone fireplace and recessed lighting. The adjoining sun room allows the natural light to flood in. The main floor also boasts a formal living room and dining room. The master suite, on the second floor, consists of a master bathroom, his and her sinks, and a whirlpool soaking tub; as well as a separate office/dressing room. There are two additional bedrooms and a princess bedroom with its own full bathroom. Full finished basement with a separate room for crafts or exercise as well as lots storage. Meadowbrook, Abington Township, Money Magazine's Pick for Best Places to Live, 2008, 2012 & 2013. This home is ready for the discriminating Buyer.
Home Details
Home Type
- Single Family
Year Built
- Built in 1989
Lot Details
- 1.56 Acre Lot
- East Facing Home
- Wooded Lot
- Back and Front Yard
- Property is in good condition
Parking
- 2 Car Direct Access Garage
- 3 Open Parking Spaces
- Garage Door Opener
- Driveway
Home Design
- Colonial Architecture
- Brick Exterior Construction
- Pitched Roof
Interior Spaces
- 4,799 Sq Ft Home
- Property has 2 Levels
- High Ceiling
- Ceiling Fan
- Skylights
- Stone Fireplace
- Family Room
- Living Room
- Dining Room
- Finished Basement
- Basement Fills Entire Space Under The House
- Home Security System
- Laundry on main level
- Attic
Kitchen
- Built-In Oven
- Cooktop
- Disposal
Flooring
- Wood
- Wall to Wall Carpet
- Tile or Brick
Bedrooms and Bathrooms
- 4 Bedrooms
- En-Suite Primary Bedroom
- 3.5 Bathrooms
- Walk-in Shower
Outdoor Features
- Patio
Schools
- Rydal East Elementary School
- Abington Junior Middle School
- Abington Senior High School
Utilities
- Central Air
- Heating System Uses Gas
- Hot Water Heating System
- 100 Amp Service
- Natural Gas Water Heater
- Cable TV Available
Community Details
- No Home Owners Association
- Pennock Woods Subdivision
Listing and Financial Details
- Tax Lot 053
- Assessor Parcel Number 30-00-63748-689
Ownership History
Purchase Details
Home Financials for this Owner
Home Financials are based on the most recent Mortgage that was taken out on this home.Purchase Details
Home Financials for this Owner
Home Financials are based on the most recent Mortgage that was taken out on this home.Similar Homes in Jenkintown, PA
Home Values in the Area
Average Home Value in this Area
Purchase History
| Date | Buyer | Sale Price | Title Company |
|---|---|---|---|
| Engle Michael | $683,000 | None Available | |
| Tigner Bruce A | $602,400 | None Available |
Mortgage History
| Date | Status | Borrower | Loan Amount |
|---|---|---|---|
| Open | Engle Michael | $68,300 | |
| Open | Engle Michael | $546,400 | |
| Previous Owner | Tigner Bruce A | $416,700 | |
| Previous Owner | Allen Sheila D | $900,116 | |
| Previous Owner | Allen Sheila D | $200,000 | |
| Previous Owner | Allen Bruce | $0 | |
| Previous Owner | Allen Bruce S | $80,000 |
Property History
| Date | Event | Price | Change | Sq Ft Price |
|---|---|---|---|---|
| 05/16/2016 05/16/16 | Sold | $683,000 | -6.4% | $142 / Sq Ft |
| 04/02/2016 04/02/16 | Pending | -- | -- | -- |
| 03/11/2016 03/11/16 | For Sale | $729,900 | +21.2% | $152 / Sq Ft |
| 11/21/2012 11/21/12 | Sold | $602,400 | 0.0% | $126 / Sq Ft |
| 11/01/2012 11/01/12 | Pending | -- | -- | -- |
| 07/09/2012 07/09/12 | Price Changed | $602,400 | -31.5% | $126 / Sq Ft |
| 06/18/2012 06/18/12 | For Sale | $878,900 | +45.9% | $183 / Sq Ft |
| 06/16/2012 06/16/12 | Off Market | $602,400 | -- | -- |
| 12/09/2011 12/09/11 | Price Changed | $878,900 | -0.1% | $183 / Sq Ft |
| 08/08/2011 08/08/11 | Price Changed | $879,900 | -2.2% | $183 / Sq Ft |
| 03/15/2011 03/15/11 | Price Changed | $899,900 | -18.2% | $188 / Sq Ft |
| 01/16/2011 01/16/11 | For Sale | $1,100,000 | -- | $229 / Sq Ft |
Tax History Compared to Growth
Tax History
| Year | Tax Paid | Tax Assessment Tax Assessment Total Assessment is a certain percentage of the fair market value that is determined by local assessors to be the total taxable value of land and additions on the property. | Land | Improvement |
|---|---|---|---|---|
| 2024 | $21,298 | $459,900 | -- | -- |
| 2023 | $20,410 | $459,900 | $0 | $0 |
| 2022 | $19,755 | $459,900 | $0 | $0 |
| 2021 | $18,692 | $459,900 | $0 | $0 |
| 2020 | $18,425 | $459,900 | $0 | $0 |
| 2019 | $18,425 | $459,900 | $0 | $0 |
| 2018 | $18,424 | $459,900 | $0 | $0 |
| 2017 | $23,951 | $616,000 | $270,420 | $345,580 |
| 2016 | $23,711 | $616,000 | $270,420 | $345,580 |
| 2015 | $22,989 | $616,000 | $270,420 | $345,580 |
| 2014 | $22,289 | $616,000 | $270,420 | $345,580 |
Agents Affiliated with this Home
-
Lisa Munn

Seller's Agent in 2016
Lisa Munn
Compass RE
(215) 206-6137
22 in this area
51 Total Sales
-
Barri Beckman

Buyer's Agent in 2016
Barri Beckman
Compass RE
(267) 435-8015
31 in this area
161 Total Sales
-
Michael Barrett

Seller's Agent in 2012
Michael Barrett
Coldwell Banker Hearthside Realtors
(215) 778-7150
177 Total Sales
Map
Source: Bright MLS
MLS Number: 1003472879
APN: 30-00-63748-689
- 1061 Laurel Hill Ln
- 1425 Lindsay Ln
- 1521 Old Welsh Rd
- 1536 Warner Rd
- 2141 Paper Mill Rd
- 1311 Meadowbrook Ct
- 1680 Huntingdon Pike Unit 224
- 1680 Huntingdon Pike Unit 318
- 1717 Woodland Rd
- 2314 Valley Rd
- 1837 Watson Rd
- 1182 Wrack Rd
- 1255 Mill Rd
- 1576 Cloverly Ln
- 1363 Glenbrook Rd
- 1515 Cherry Ln
- 833 Dale Rd
- 1578 Marian Rd
- 528 Carson Terrace
- 250 Carson Terrace
- 1716 Stocton Rd
- 1696 Stocton Rd
- 1730 Stocton Rd
- 1711 Stocton Rd
- 1733 Stocton Rd
- 1676 Stocton Rd
- 1750 Stocton Rd
- 1691 Stocton Rd
- 1751 Stocton Rd
- 1163 Herkness Dr
- 1671 Stocton Rd
- 1734 Washington Ln
- 1353 Revelation Rd
- 1325 Revelation Rd
- 1655 Stocton Rd
- 1166 Herkness Dr
- 1640 Stocton Rd
- 1145 Herkness Dr
- 1608 Stocton Rd
- 1341 Revelation Rd

